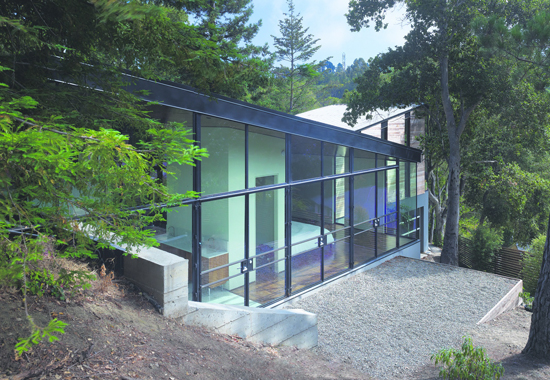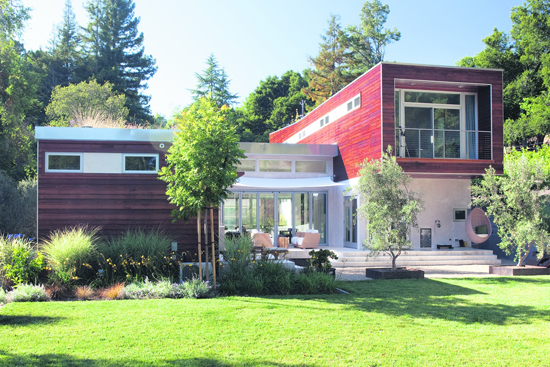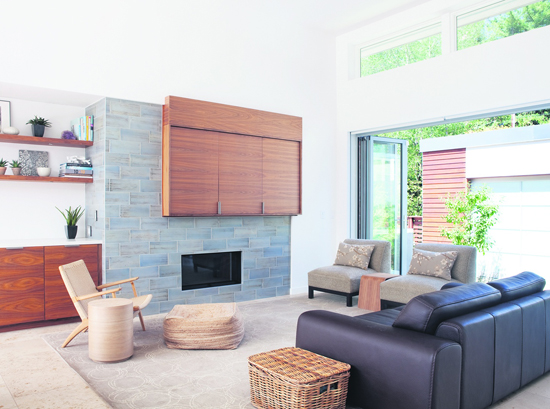| | Published January 19, 2011
| Modern and Connected
Orinda's Award Winning Homes
| | By Andrea A. Firth |  | | The "butterfly-shaped" roof on the Gasparinis' home. Photo Tim Griffith |
Contemporary or modern architecture makes up a small percentage of the residential building projects in Orinda according to the City's Planning Director, Emmanuel Ursu. The angles, massing, and large amounts of glass found in modern designs can present challenges, says Ursu, but he notes that Orinda's sizeable lots and plentiful vegetation can accommodate bigger setbacks and enable privacy to facilitate a contemporary design. Interestingly, modern architectural design was employed in two of the residential building projects that received the Mayor's Award for Architectural Excellence in 2010: the Gasparinis' home remodel, known as the Hundred Foot House, and the Remicks' new home which was recognized for Environmental Sustainability. In both projects the homeowners chose a modern design to enhance the connection between the home and the outdoor environs.
 Hundred Foot House Hundred Foot House
 After 15 years of apartment dwelling in San Francisco, Jon and Michele Gasparini were eager to find a safe and quiet community in which to raise their family. The great schools, beautiful topography, and close proximity to the city made Orinda an ideal choice to relocate their family that includes three children, ages eight, five, and three years, and a hound called Greta.
After 15 years of apartment dwelling in San Francisco, Jon and Michele Gasparini were eager to find a safe and quiet community in which to raise their family. The great schools, beautiful topography, and close proximity to the city made Orinda an ideal choice to relocate their family that includes three children, ages eight, five, and three years, and a hound called Greta.
 After purchasing a run-down rancher on a heavily wooded lot, the Gasparinis found that their plan for a modest remodeling project was to be a labor of both love and patience. They uncovered structural issues that imposed significant additional requirements, resources, and time. "We purchased our home in 2003 but did not move in until 2009," says Jon who, with help of his father, chipped away at the project working alongside his contractors to build the majority of the home over a four-year span.
After purchasing a run-down rancher on a heavily wooded lot, the Gasparinis found that their plan for a modest remodeling project was to be a labor of both love and patience. They uncovered structural issues that imposed significant additional requirements, resources, and time. "We purchased our home in 2003 but did not move in until 2009," says Jon who, with help of his father, chipped away at the project working alongside his contractors to build the majority of the home over a four-year span.
 Perched 20 feet above the street just below the canopy of the oak and redwood trees that surround the house, the Gasaprinis' home feels like a tree house-very private yet simultaneously open and bright. "We were drawn to the heavily wooded surroundings and wanted to appreciate the outdoors from every room in the house," says Jon.
Perched 20 feet above the street just below the canopy of the oak and redwood trees that surround the house, the Gasaprinis' home feels like a tree house-very private yet simultaneously open and bright. "We were drawn to the heavily wooded surroundings and wanted to appreciate the outdoors from every room in the house," says Jon.
 The original 1,500 square foot L-shaped home was expanded to 2,400 square feet by adding small amounts of new space at the tips. The modified T-shaped structure has four bedrooms and three full baths. Unlike the flat roofs found on many modern structures, the roof of each segment of the house extends upward from the center like the wings of a butterfly. The entranceway, kitchen, and family room are situated in the original 16-foot wide footprint surrounded by walls of glass. The adjacent, perpendicular segment that houses the bedrooms and bathrooms is more solid and private with smaller, two-foot wide windows that punctuate the walls at even intervals. By excavating part of the hillside, the retaining wall that the original house was built alongside was pushed back to yield a 16-foot wide, flat courtyard that runs the length of the public living space. Three extra- wide, double doors line the back wall of the home and open freely into the courtyard creating an indoor/outdoor living room in the warmer months.
The original 1,500 square foot L-shaped home was expanded to 2,400 square feet by adding small amounts of new space at the tips. The modified T-shaped structure has four bedrooms and three full baths. Unlike the flat roofs found on many modern structures, the roof of each segment of the house extends upward from the center like the wings of a butterfly. The entranceway, kitchen, and family room are situated in the original 16-foot wide footprint surrounded by walls of glass. The adjacent, perpendicular segment that houses the bedrooms and bathrooms is more solid and private with smaller, two-foot wide windows that punctuate the walls at even intervals. By excavating part of the hillside, the retaining wall that the original house was built alongside was pushed back to yield a 16-foot wide, flat courtyard that runs the length of the public living space. Three extra- wide, double doors line the back wall of the home and open freely into the courtyard creating an indoor/outdoor living room in the warmer months.
 Both Jon and Michele have design degrees, and they were integrally involved in the design and planning of their home. "We wouldn't consider ourselves staunch modernists," says Jon regarding their choice of architectural style. "It was important that we build a home that feels honest and consistent with the era and location we live in. The combination of steel, glass, and wood is elegant and graceful without the need for unnecessary decorative embellishments."
Both Jon and Michele have design degrees, and they were integrally involved in the design and planning of their home. "We wouldn't consider ourselves staunch modernists," says Jon regarding their choice of architectural style. "It was important that we build a home that feels honest and consistent with the era and location we live in. The combination of steel, glass, and wood is elegant and graceful without the need for unnecessary decorative embellishments."
 The Gasparinis worked with architects Luke Ogrydziak and Zoë Prillinger whose San-Francisco-based studio focuses on progressive design. The architects named the project the Hundred Foot House in large part because the house is about 100 feet in length but also to emphasize the idea of measure which is prevalent throughout the design. "Our architecture tends to be abstract," says Ogrydziak. An abstract four-foot module repeats throughout the open floor plan, which leads to consistency and repetition in the design, explains Ogrydziak. "Luke and Zoë really honed in on our aesthetic from the beginning," says Jon. "They were able to expand on ideas and concepts in ways we would have never thought of." The Gasparinis worked with architects Luke Ogrydziak and Zoë Prillinger whose San-Francisco-based studio focuses on progressive design. The architects named the project the Hundred Foot House in large part because the house is about 100 feet in length but also to emphasize the idea of measure which is prevalent throughout the design. "Our architecture tends to be abstract," says Ogrydziak. An abstract four-foot module repeats throughout the open floor plan, which leads to consistency and repetition in the design, explains Ogrydziak. "Luke and Zoë really honed in on our aesthetic from the beginning," says Jon. "They were able to expand on ideas and concepts in ways we would have never thought of."
 One of the great features of the home is the location, says Jon. "It feels as though we're living alone in the woods, but it's really only a short walk to downtown Orinda. As a family we often walk into town for ice cream or a movie. Where else does this lifestyle exist anymore?"
One of the great features of the home is the location, says Jon. "It feels as though we're living alone in the woods, but it's really only a short walk to downtown Orinda. As a family we often walk into town for ice cream or a movie. Where else does this lifestyle exist anymore?"
 Sustainable Indoor/Outdoor Living Sustainable Indoor/Outdoor Living
 "We wanted the house to have a really compact footprint, so we could take best advantage of the flat outdoor spaces," says Joe Remick as he looks out at the adjacent deck and outdoor living space complete with a refrigerator, sink, and grill. Sun pours in through a wall of large, accordion glass doors and transom windows, which makes the interior dining room comfortably warm even though the temperature outside is well below 40°F. "We open the doors up whenever we can. We really enjoy the connection between the indoor and outdoor living spaces," says Joe. "We wanted the house to have a really compact footprint, so we could take best advantage of the flat outdoor spaces," says Joe Remick as he looks out at the adjacent deck and outdoor living space complete with a refrigerator, sink, and grill. Sun pours in through a wall of large, accordion glass doors and transom windows, which makes the interior dining room comfortably warm even though the temperature outside is well below 40°F. "We open the doors up whenever we can. We really enjoy the connection between the indoor and outdoor living spaces," says Joe.
 Joe and his wife Cathy are both architects. Joe manages his own architectural firm; project North, doing mainly residential projects and specializing in sustainable architecture. Cathy also does residential architecture along with freelance graphic design. Together they designed their new home and created the master plan for landscaping the 3/4 acre lot that is half flat and half hillside.
Joe and his wife Cathy are both architects. Joe manages his own architectural firm; project North, doing mainly residential projects and specializing in sustainable architecture. Cathy also does residential architecture along with freelance graphic design. Together they designed their new home and created the master plan for landscaping the 3/4 acre lot that is half flat and half hillside.
 From their professional training and by nature, the Remicks are great economizers of space and time. Following the footprint of the original home, they built a 2,800 square foot, two-story, modern-style home that includes four bedrooms, four bathrooms and a detached 220 square foot guest cottage/office to meet all the space needs of their home-based businesses, their school-age daughter, and their two rescued black and tan coonhounds. Remarkably the house was completed in seven months. "We were able to build the house in seven months by fabricating portions of the house offsite while the foundation was being constructed," explains Joe.
From their professional training and by nature, the Remicks are great economizers of space and time. Following the footprint of the original home, they built a 2,800 square foot, two-story, modern-style home that includes four bedrooms, four bathrooms and a detached 220 square foot guest cottage/office to meet all the space needs of their home-based businesses, their school-age daughter, and their two rescued black and tan coonhounds. Remarkably the house was completed in seven months. "We were able to build the house in seven months by fabricating portions of the house offsite while the foundation was being constructed," explains Joe.
 Many of the sustainable elements in the home are reflected in the materials employed. The exterior walls of the house are covered in a combination of cedar siding and a lime-based plaster. All of the wood used in the interior and on the exterior of the house was sourced from Forest Stewardship Council-certified outlets to ensure the wood products came from responsibly harvested and verified sources. The lime-based plaster on the exterior walls does not require a high-energy manufacturing process like the more commonly used cement. In addition, the Remicks used 0% VOC paint, which contains no volatile organic compounds.
Many of the sustainable elements in the home are reflected in the materials employed. The exterior walls of the house are covered in a combination of cedar siding and a lime-based plaster. All of the wood used in the interior and on the exterior of the house was sourced from Forest Stewardship Council-certified outlets to ensure the wood products came from responsibly harvested and verified sources. The lime-based plaster on the exterior walls does not require a high-energy manufacturing process like the more commonly used cement. In addition, the Remicks used 0% VOC paint, which contains no volatile organic compounds.
 "A lot of the sustainability is tied to the systems in the house," says Joe. The pipe runs are short and close together to minimize wasted energy. Lighting is controlled by a home automation system, and all of the lights are dimmable and preset to a maximum 90% of the total light capacity. "The difference between 90% and 100% of the light capacity is indiscernible to the eye," says Joe, "and the 10% reduction saves energy and greatly extends the life of the light bulbs." There are two solar panels on the roof, which meet about 3/4 of their hot water needs, and 16 solar photovoltaic panels, a 3.2 kilowatt system, that provide the energy for about half of the home's electrical needs. The flat roof of the guest cottage has succulents and small grasses growing on it that provide insulation and absorb excess rainwater.
"A lot of the sustainability is tied to the systems in the house," says Joe. The pipe runs are short and close together to minimize wasted energy. Lighting is controlled by a home automation system, and all of the lights are dimmable and preset to a maximum 90% of the total light capacity. "The difference between 90% and 100% of the light capacity is indiscernible to the eye," says Joe, "and the 10% reduction saves energy and greatly extends the life of the light bulbs." There are two solar panels on the roof, which meet about 3/4 of their hot water needs, and 16 solar photovoltaic panels, a 3.2 kilowatt system, that provide the energy for about half of the home's electrical needs. The flat roof of the guest cottage has succulents and small grasses growing on it that provide insulation and absorb excess rainwater.
 And when the weather warms again, the Remicks have plenty of fun things to keep them busy outside. The backyard has a hot tub, an in-ground trampoline, and a bocce ball court. Along with several raised vegetable boxes, the Remicks have also planted one hundred Sangiovese grapevines, about enough to make a barrel estimates Joe, who shares wine-making equipment with a neighbor. The concept for the Remick's new home is really about the connection to the site and the land.
And when the weather warms again, the Remicks have plenty of fun things to keep them busy outside. The backyard has a hot tub, an in-ground trampoline, and a bocce ball court. Along with several raised vegetable boxes, the Remicks have also planted one hundred Sangiovese grapevines, about enough to make a barrel estimates Joe, who shares wine-making equipment with a neighbor. The concept for the Remick's new home is really about the connection to the site and the land.

|
 | | View from the backyard of Remick's sustainable home. Photo Mariko Reed
|  | | Remick's living room opens to the outdoors. Photo Mariko Reed
| |  Ogrydziak/Prillinger Architects
Ogrydziak/Prillinger Architects
 www.oparch.net www.oparch.net
 (415) 474-6724
(415) 474-6724

 project NORTH
project NORTH
 Owner, Joseph Remick
Owner, Joseph Remick
 www.projectNORTH.com www.projectNORTH.com
 (415) 465-1001
(415) 465-1001
| | | | | | | Advertisement | | |
| | | | | | Comments | | | | | |  | | |
| | |  | | |
| | | | |







