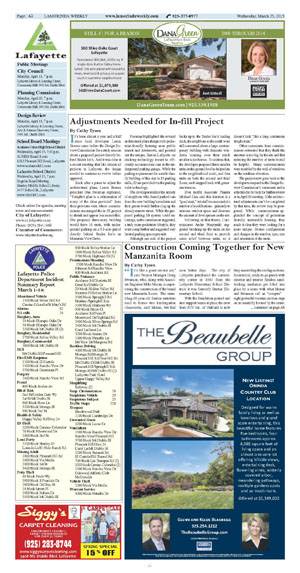|
|
Published March 25th, 2015
|
Adjustments Needed for In-fill Project
|
|
| By Cathy Tyson |
|
|
It's been almost a year and a half since local developer Lenox Homes came before the Design Review Commission for a study session about a proposed project directly behind Trader Joe's. And it was clear at a recent meeting that like almost all projects in Lafayette, the design needed to continue to evolve before approval.
 Back after a pause to adjust the architectural plans, Lenox Homes president Dan Freeman explained, "Tonight's plan is a culmination of many of the ideas provided" from their previous visit, where commissioners encouraged the in-fill project to shrink and appear less monolithic. The proposed three-story building would have 11 units, with underground parking on a 0.3-acre parcel directly behind Trader Joe's on Mountain View Drive.
Back after a pause to adjust the architectural plans, Lenox Homes president Dan Freeman explained, "Tonight's plan is a culmination of many of the ideas provided" from their previous visit, where commissioners encouraged the in-fill project to shrink and appear less monolithic. The proposed three-story building would have 11 units, with underground parking on a 0.3-acre parcel directly behind Trader Joe's on Mountain View Drive.
 Freeman highlighted the revised architectural plans that provide pedestrian-friendly housing near public transit and downtown, and pointed out the unique, first-in-Lafayette car stacking technology meant to efficiently accommodate cars in the underground parking garage. While the parking requirement for a multi-family building of this size is 15 parking stalls, 22 are provided via the parking valet technology.
Freeman highlighted the revised architectural plans that provide pedestrian-friendly housing near public transit and downtown, and pointed out the unique, first-in-Lafayette car stacking technology meant to efficiently accommodate cars in the underground parking garage. While the parking requirement for a multi-family building of this size is 15 parking stalls, 22 are provided via the parking valet technology.
 The developer realized the anxiety of neighbors who feared parked cars from the new building's residents and their guests would further clog up the already narrow street. While the proposed parking lift system could encourage, as the commission suggested, a truly more pedestrian lifestyle, they went a step further and suggested very limited parking spaces per unit.
The developer realized the anxiety of neighbors who feared parked cars from the new building's residents and their guests would further clog up the already narrow street. While the proposed parking lift system could encourage, as the commission suggested, a truly more pedestrian lifestyle, they went a step further and suggested very limited parking spaces per unit.
 Although one side of the project backs up to the Trader Joe's loading dock, the neighbors to the south were still concerned about a large contemporary building with dramatic windows looming over their much smaller scale homes. To address that, the developer proposed three smaller units on the ground level to help relate to the neighborhood scale, and four units on both the second and third floors, each stepped back with generous terraces.
Although one side of the project backs up to the Trader Joe's loading dock, the neighbors to the south were still concerned about a large contemporary building with dramatic windows looming over their much smaller scale homes. To address that, the developer proposed three smaller units on the ground level to help relate to the neighborhood scale, and four units on both the second and third floors, each stepped back with generous terraces.
 Ever tactful Associate Planner Michael Cass said this iteration is a "good start," but staff recommended a number of modifications - primarily to increase outdoor space and decrease the amount of development on the site.
Ever tactful Associate Planner Michael Cass said this iteration is a "good start," but staff recommended a number of modifications - primarily to increase outdoor space and decrease the amount of development on the site.
 Following on that theme, Commissioner Andre Ptaszynski suggested breaking up the units on the second and third floor to provide some relief between units, so it doesn't look "like a long continuous freight train."
Following on that theme, Commissioner Andre Ptaszynski suggested breaking up the units on the second and third floor to provide some relief between units, so it doesn't look "like a long continuous freight train."
 Other comments from commissioners reiterated that they think the structure is too big for the site and that reducing the number of units would be helpful. Many commissioners were troubled by the wall of windows on the southern elevation.
Other comments from commissioners reiterated that they think the structure is too big for the site and that reducing the number of units would be helpful. Many commissioners were troubled by the wall of windows on the southern elevation.
 The project now goes back to the developer to respond to the Design Review Commission's comments and is scheduled to be back for further review at its April 13 meeting. If the architectural adjustments can't be completed by that time, the review may be postponed. While commissioners applauded the concept of pedestrian friendly, sustainable housing, they made it clear they were looking for a more unique, diverse configuration and changes in the number, type, size and orientation of the units.
The project now goes back to the developer to respond to the Design Review Commission's comments and is scheduled to be back for further review at its April 13 meeting. If the architectural adjustments can't be completed by that time, the review may be postponed. While commissioners applauded the concept of pedestrian friendly, sustainable housing, they made it clear they were looking for a more unique, diverse configuration and changes in the number, type, size and orientation of the units.

|
|
|
|
|
|
|
|
|
| |
|
|
|
|


