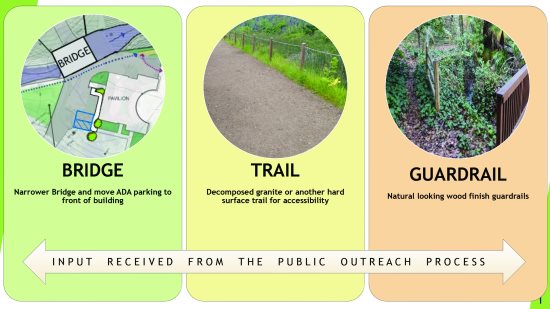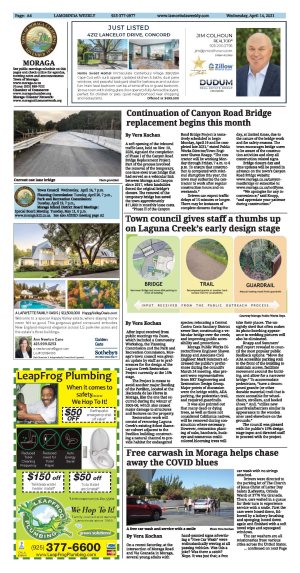
|
| |||||||||||||||||||||||||||||||||||||||||||||||||||||||||||||||||||||||||
| Quick Links for LamorindaWeekly.com | ||
| Home Archive Advertise Classified ads Lamorinda Service Directory About us and How to Contact us Submit Subscribe to receive a delivered or mailed copy Subscribe to receive storylinks by email | Content Civic Life Sports Schools Business Food Our Homes Letters/Opinions Calendar | |
| Copyright | ||


