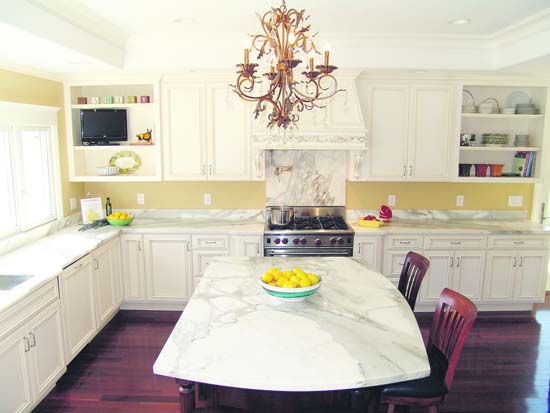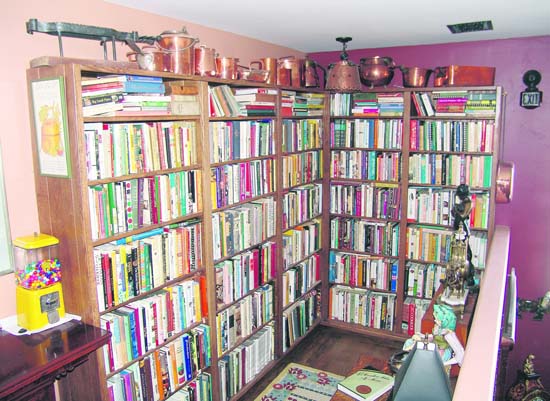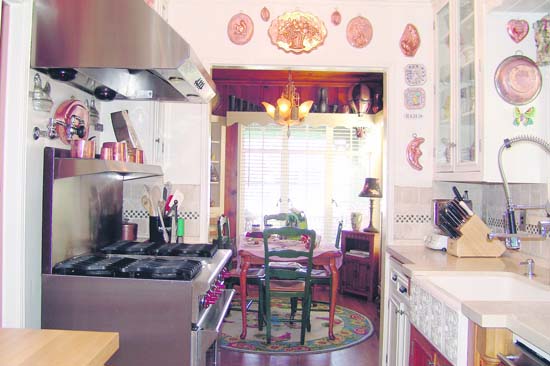| | Published April 15th, 2009
| 10th Annual Lafayette Juniors Kitchen Tour Features Variety
| | By Rosylyn Stenzel |  | | Big windows deliver lots of natural light into the Smiths kitchen on Happy Valley Road Photo Andy Scheck
|
Six Lafayette kitchens presenting the latest in design and style will be open for touring on Saturday, May 16th from 10:00 a.m. to 3:00 p.m. The 10th Annual Lafayette Juniors Kitchen Tour offers an interesting variety ranging from kitchens inspired by a historical perspective to the Diablo Valley's first LEED-certified green home.
 It's easy to be intrigued by the history of Mike and Stacy's Happy Valley home. Built in 1941 it was once the home and working office of a Lafayette doctor. A separate entrance off the porch as well as a door that locked from the hallway piqued their curiosity as to the history of the small room. After contacting the previous owners, they soon discovered it was formally a waiting room for patients. This feature along with many other historical characteristics inspired them to keep to the integrity of the Ranch-style home when planning the remodel. It's easy to be intrigued by the history of Mike and Stacy's Happy Valley home. Built in 1941 it was once the home and working office of a Lafayette doctor. A separate entrance off the porch as well as a door that locked from the hallway piqued their curiosity as to the history of the small room. After contacting the previous owners, they soon discovered it was formally a waiting room for patients. This feature along with many other historical characteristics inspired them to keep to the integrity of the Ranch-style home when planning the remodel.
 The Smiths met with several designers, before deciding to design it themselves. Their inspiration came from the original white Carrara Marble fireplace with original mantel in the living room. They carried the same theme into the kitchen using white Calcutta Marble for the countertops along with antiqued custom made cabinets. When the Smiths designed their kitchen, they had two must haves in mind; lots of natural light and an island where the family of four could be comfortably seated. The Smiths met with several designers, before deciding to design it themselves. Their inspiration came from the original white Carrara Marble fireplace with original mantel in the living room. They carried the same theme into the kitchen using white Calcutta Marble for the countertops along with antiqued custom made cabinets. When the Smiths designed their kitchen, they had two must haves in mind; lots of natural light and an island where the family of four could be comfortably seated.
 The Smiths added several family-friendly components to the kitchen. A kid-sized refrigerator right under the countertop is perfect for little hands to grab a juice box. There is also a pull-out microwave drawer under the countertop for easy access. And no slamming the drawers in this kitchen, thanks to the slow close drawers that don't make a sound. Lastly, their island with dark wooden cabinets is the perfect spot for doing homework. The Smiths added several family-friendly components to the kitchen. A kid-sized refrigerator right under the countertop is perfect for little hands to grab a juice box. There is also a pull-out microwave drawer under the countertop for easy access. And no slamming the drawers in this kitchen, thanks to the slow close drawers that don't make a sound. Lastly, their island with dark wooden cabinets is the perfect spot for doing homework.
 Another not to be missed is one of Lafayette's historic homes built in 1929. Affectionately named The Cottage by homeowner Jim Peacock, it was once a summer home for a San Francisco family. As the contractor Peacock remodeled and added a second floor and has passionately worked to keep with the décor of the 1930s. Another not to be missed is one of Lafayette's historic homes built in 1929. Affectionately named The Cottage by homeowner Jim Peacock, it was once a summer home for a San Francisco family. As the contractor Peacock remodeled and added a second floor and has passionately worked to keep with the décor of the 1930s.
 Peacock's kitchen is a working kitchen. When asked what he likes best about it, he answers, "Using it!" The unique galley kitchen boasts two sinks, marble countertop, Maple countertop for making pasta and an old butcher block from a meat shop where he worked as a teenager. He loves to cook and entertain having trained at several world-renowned cooking schools including Le Cordon Bleu. Peacock's kitchen is a working kitchen. When asked what he likes best about it, he answers, "Using it!" The unique galley kitchen boasts two sinks, marble countertop, Maple countertop for making pasta and an old butcher block from a meat shop where he worked as a teenager. He loves to cook and entertain having trained at several world-renowned cooking schools including Le Cordon Bleu.
 In addition, Peacock's an avid collector with items from all over the world. Upstairs an antiqued door from France opens up to a temperature-controlled wine room stocked with over 600 bottles of wine. Here the walls are lined with planks of redwood flipped over and reused from the old siding of the home. Next to it is a library with a collection of over 1000 cookbooks. Also displayed throughout is his copper collection of over 200 usable pieces. Furthermore, most everything is recycled including all doors, windows, upstairs flooring and light fixtures. In addition, Peacock's an avid collector with items from all over the world. Upstairs an antiqued door from France opens up to a temperature-controlled wine room stocked with over 600 bottles of wine. Here the walls are lined with planks of redwood flipped over and reused from the old siding of the home. Next to it is a library with a collection of over 1000 cookbooks. Also displayed throughout is his copper collection of over 200 usable pieces. Furthermore, most everything is recycled including all doors, windows, upstairs flooring and light fixtures.
 Also featured on the tour are four other spectacular kitchens, including the first home in the Diablo Valley to attain LEED certification for sustainable design and construction. The LEED rating is the benchmark for promoting high-performance green buildings. Also featured on the tour are four other spectacular kitchens, including the first home in the Diablo Valley to attain LEED certification for sustainable design and construction. The LEED rating is the benchmark for promoting high-performance green buildings.
 Proceeds will benefit Youth Homes Inc.; a non-profit organization that provides high-quality residential and outpatient counseling treatment for 1,000 abused and neglected youth in Contra Costa County. Proceeds will benefit Youth Homes Inc.; a non-profit organization that provides high-quality residential and outpatient counseling treatment for 1,000 abused and neglected youth in Contra Costa County.

|
 | | Jim Peacock's cook book collection
|
 | | The Peacock kitchen at La Fiesta Square Photos Andy Scheck
| | |
