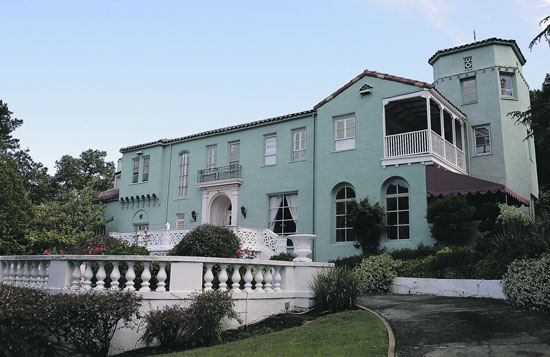 | | | Constructed in the Spanish-Mediterranean style, Casa Azul was built in 1925. Photos Tod Fierner
| | | | | |
With the celebration of the 25th anniversary of Orinda's incorporation as a city, what better time than the present to look back at Orinda's history? Orinda is home to several historic houses.

 Casa Azul
Casa Azul
 Sitting on the hill off of Miner Road is Casa Azul. Built in 1925 by two generations of the Chester Williams family, it is a well-known landmark in Orinda overlooking the golf course of the Orinda Country Club. Constructed in the Spanish-Mediterranean architectural style, the estate was originally named Pine Crest Manor and was painted light beige. The owners through the years include the Salisbury and French families. In 1957 Bill Calhoun bought the house, painted it light blue and renamed it Casa Azul.
Sitting on the hill off of Miner Road is Casa Azul. Built in 1925 by two generations of the Chester Williams family, it is a well-known landmark in Orinda overlooking the golf course of the Orinda Country Club. Constructed in the Spanish-Mediterranean architectural style, the estate was originally named Pine Crest Manor and was painted light beige. The owners through the years include the Salisbury and French families. In 1957 Bill Calhoun bought the house, painted it light blue and renamed it Casa Azul.
 The current owners, the Garbarino family, bought the home in 1964 from Calhoun, who was a patient of Dr. Victor Eugene Garbarino (an Orinda dentist for over 50 years). Garbarino and his wife, Joan, raised six children at Casa Azul, and the couple still resides there today. One of their children, Paul Garbarino, lives on the property and oversees the maintenance of Casa Azul.
The current owners, the Garbarino family, bought the home in 1964 from Calhoun, who was a patient of Dr. Victor Eugene Garbarino (an Orinda dentist for over 50 years). Garbarino and his wife, Joan, raised six children at Casa Azul, and the couple still resides there today. One of their children, Paul Garbarino, lives on the property and oversees the maintenance of Casa Azul.
 The outside entrance is quite grand with lush landscaping, circular driveway and a garden pool with a fountain originally built by Williams as a small pool for his daughter. Inside the almost 8,000 square foot home, the Spanish Mediterranean design continues with arched doorways, windows, and built-in bookcases. To the left of the entry hall is a sunken ballroom with curved ceiling where the Garbarino children used to play.
The outside entrance is quite grand with lush landscaping, circular driveway and a garden pool with a fountain originally built by Williams as a small pool for his daughter. Inside the almost 8,000 square foot home, the Spanish Mediterranean design continues with arched doorways, windows, and built-in bookcases. To the left of the entry hall is a sunken ballroom with curved ceiling where the Garbarino children used to play.
 Also on the first floor is a large kitchen which the Garbarinos remodeled when they first moved in. It was originally a small kitchen used by the staff. Off the kitchen on one side are the former servants' quarters; two bedrooms connected with a Jack and Jill bathroom. On the other side is the dining room where an elegant crystal Czecholoslovakian chandelier is prominently displayed. Nearby is a glass-enclosed sunroom that leads to an outside patio.
Also on the first floor is a large kitchen which the Garbarinos remodeled when they first moved in. It was originally a small kitchen used by the staff. Off the kitchen on one side are the former servants' quarters; two bedrooms connected with a Jack and Jill bathroom. On the other side is the dining room where an elegant crystal Czecholoslovakian chandelier is prominently displayed. Nearby is a glass-enclosed sunroom that leads to an outside patio.
 There are two sets of stairs leading upstairs; small, narrow stairs for the staff from the kitchen and grand stairs from the entry hall. Upstairs there are four bedroom suites each with its own bathroom and walk in closet/dressing room and porch. Each bathroom is unique with original fixtures and tile.
There are two sets of stairs leading upstairs; small, narrow stairs for the staff from the kitchen and grand stairs from the entry hall. Upstairs there are four bedroom suites each with its own bathroom and walk in closet/dressing room and porch. Each bathroom is unique with original fixtures and tile.
 One more set of narrow stairs lead up to the tower. The room is an octagonal shape with several windows and excellent views.
One more set of narrow stairs lead up to the tower. The room is an octagonal shape with several windows and excellent views.
 Also on the property is a former chauffeur and gardener house that is divided into two apartments. The four car garage has a pit where the chauffeur could easily change the oil and work on the cars from below. Not to be missed is a playhouse that was built in 1940 by Williams for his daughter. It is built to scale with a miniature doorway and windows.
Also on the property is a former chauffeur and gardener house that is divided into two apartments. The four car garage has a pit where the chauffeur could easily change the oil and work on the cars from below. Not to be missed is a playhouse that was built in 1940 by Williams for his daughter. It is built to scale with a miniature doorway and windows.
 Paul Garbarino explains that since the family moved in 46 years ago, the home has required constant maintaining, but the family's goal was always to keep everything original. They feel fortunate to live in a home that is a part of Orinda's history and hope to keep Casa Azul in the family for years to come.
Paul Garbarino explains that since the family moved in 46 years ago, the home has required constant maintaining, but the family's goal was always to keep everything original. They feel fortunate to live in a home that is a part of Orinda's history and hope to keep Casa Azul in the family for years to come.
 Bien Venida
Bien Venida
 Another landmark home has been around since before the turn of the century. The de Laveaga name is well-known in Orinda history. "Edward de Laveaga developed more than 1,100 acres during the beginnings of Orinda. No one in Orinda's history has contributed more to the character and development of this community." (Historic Sites of Orinda, City of Orinda Historic Landmarks Committee, 2005.)
Another landmark home has been around since before the turn of the century. The de Laveaga name is well-known in Orinda history. "Edward de Laveaga developed more than 1,100 acres during the beginnings of Orinda. No one in Orinda's history has contributed more to the character and development of this community." (Historic Sites of Orinda, City of Orinda Historic Landmarks Committee, 2005.)
 The de Laveaga Estate, known as Bien Venida (Spanish for "welcome"), was first built in 1885 by Miguel and Marie Lebreton de Laveaga. The original house was destroyed by fire in 1915 and then rebuilt exactly the same. Edward (also known as E.I.), one of the three children of Miguel and Marie, and his wife Delight raised their children at Bien Venida. When Delight passed away in 1960, their children decided to keep the home in the family with brothers Ned and Miguel buying the property with the blessings of the other three siblings. Ned and his wife Alysone moved in with their three children (at the time) in 1960; their fourth child was born later.
The de Laveaga Estate, known as Bien Venida (Spanish for "welcome"), was first built in 1885 by Miguel and Marie Lebreton de Laveaga. The original house was destroyed by fire in 1915 and then rebuilt exactly the same. Edward (also known as E.I.), one of the three children of Miguel and Marie, and his wife Delight raised their children at Bien Venida. When Delight passed away in 1960, their children decided to keep the home in the family with brothers Ned and Miguel buying the property with the blessings of the other three siblings. Ned and his wife Alysone moved in with their three children (at the time) in 1960; their fourth child was born later.
 The four children of Ned and Alysone made an agreement to keep the property within the family. Martha (known to most as Marty) de Laveaga Stewart and Connie de Laveaga Stoops are two of those siblings that own the property today. There are six buildings on the property including the main house, the former guest cottage which is now the Stoops' home, a barn turned guest cottage, garage, dollhouse and what was once a workshop. They divided up the property into two parcels; both families live there in separate homes.
The four children of Ned and Alysone made an agreement to keep the property within the family. Martha (known to most as Marty) de Laveaga Stewart and Connie de Laveaga Stoops are two of those siblings that own the property today. There are six buildings on the property including the main house, the former guest cottage which is now the Stoops' home, a barn turned guest cottage, garage, dollhouse and what was once a workshop. They divided up the property into two parcels; both families live there in separate homes.
 Marty and husband Dave Stewart live in the 4500 square foot main house which is designed in the Queen Anne Victorian style. They have been remodeling and restoring since 1997. As Marty explains, "Although the family at one time had a great deal of money, during the Depression the family experienced the same impact that the rest of the country felt. Fortunately, the family was able to hold onto the property. Delight lived at Bien Venida until her death in 1960. The beauty of this humble heritage is that the house and its interiors are original. Nothing was done to the house over the years. So when we moved in, all the original plumbing, electrical, light fixtures, and wood were present. We had to update so much, but our goal has always been to restore the original plans and decor of the home." Marty and husband Dave Stewart live in the 4500 square foot main house which is designed in the Queen Anne Victorian style. They have been remodeling and restoring since 1997. As Marty explains, "Although the family at one time had a great deal of money, during the Depression the family experienced the same impact that the rest of the country felt. Fortunately, the family was able to hold onto the property. Delight lived at Bien Venida until her death in 1960. The beauty of this humble heritage is that the house and its interiors are original. Nothing was done to the house over the years. So when we moved in, all the original plumbing, electrical, light fixtures, and wood were present. We had to update so much, but our goal has always been to restore the original plans and decor of the home."
 The inside of the home is pristine, and many pieces of the original furniture have been restored and refinished. A big project has been the kitchen which Connie, an architect, designed. They knocked down some walls which were originally part of the servants' quarters to open up the space resulting in a large, open kitchen with plenty of light and space.
The inside of the home is pristine, and many pieces of the original furniture have been restored and refinished. A big project has been the kitchen which Connie, an architect, designed. They knocked down some walls which were originally part of the servants' quarters to open up the space resulting in a large, open kitchen with plenty of light and space.
 When Connie and husband Bob Stoops moved into the former guest cottage, they demolished about half of the cottage leaving about 400 square feet, then rotated and moved the remaining portion back. They added onto it, representing the same Victorian style on the outside as the main house. Completed in 2002, inside the style is modern and stylish. Connie designed their home beautifully incorporating both old and new ideas.
When Connie and husband Bob Stoops moved into the former guest cottage, they demolished about half of the cottage leaving about 400 square feet, then rotated and moved the remaining portion back. They added onto it, representing the same Victorian style on the outside as the main house. Completed in 2002, inside the style is modern and stylish. Connie designed their home beautifully incorporating both old and new ideas.
 The former barn, now a guest house and office, was also designed by Connie. Everything, she explains, is adaptive reuse with wood from the main house integrated into the remodeling of the barn. The saddle room became a full kitchen. The stairs, built from what was a wall, lead up to a large, open office.
The former barn, now a guest house and office, was also designed by Connie. Everything, she explains, is adaptive reuse with wood from the main house integrated into the remodeling of the barn. The saddle room became a full kitchen. The stairs, built from what was a wall, lead up to a large, open office.
 And the piece de resistance is the dollhouse where their aunts played with their dolls. The dollhouse, completely restored in the Victorian style, features a vaulted ceiling. It is now somewhat of a family museum displaying and housing many old photographs of the de Laveaga family and its rich history. And the piece de resistance is the dollhouse where their aunts played with their dolls. The dollhouse, completely restored in the Victorian style, features a vaulted ceiling. It is now somewhat of a family museum displaying and housing many old photographs of the de Laveaga family and its rich history.

|
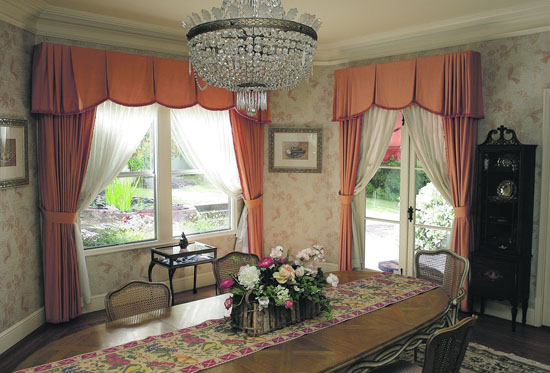 |
|
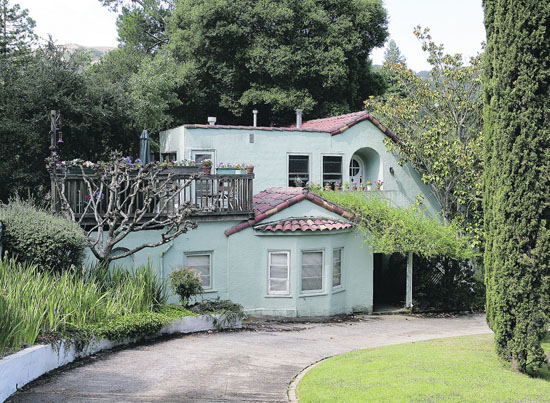 |
| The dining room showcases a Czechoslovakian crystal chandelier which is original to the home.
|
|
The former chauffeur and gardener's house has a four car garage with a pit where the driver could work on a car from below.
|
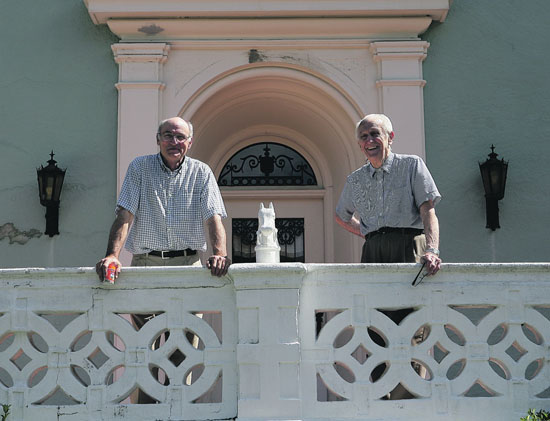 |
|
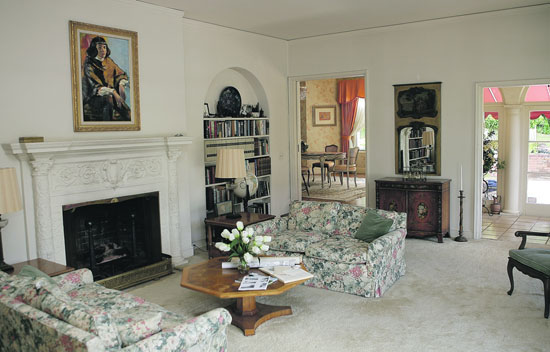 |
| (From L to R) Son and father, Paul Garbarino and Dr. Victor Eugene Garbarino at Casa Azul's entrance. The Garbarino Family has resided there for 46 years.
|
|
The living room at Casa Azul features arched built-in bookcases and leads into a glass-enclosed sunroom. |
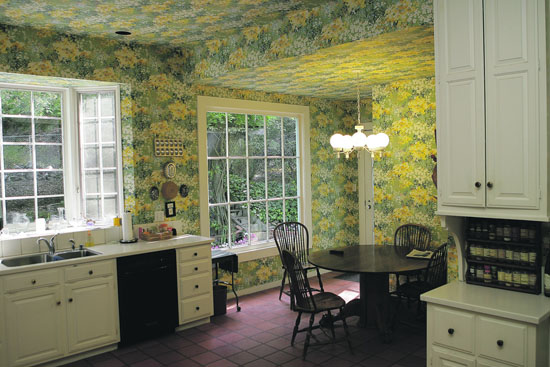 |
|
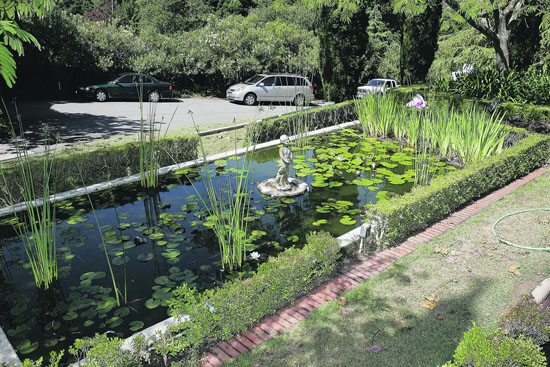 |
| When the Garbarinos moved in, they remodeled the kitchen to make it much larger. |
|
|
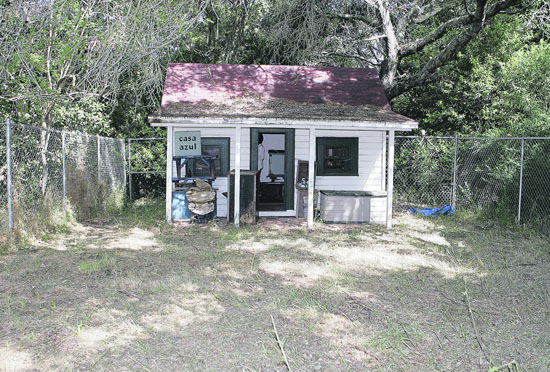 |
|
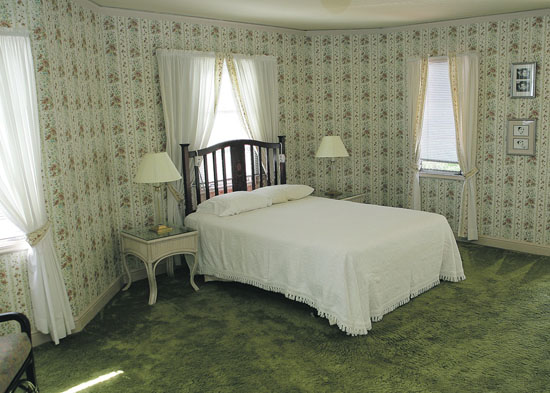 |
| A playhouse built to scale by Williams for his daughter. |
|
Upstairs there are four bedroom suites; each with its own bathroom, dressing room and porch. |
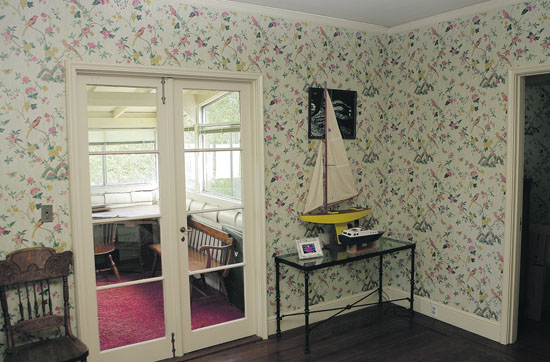 |
|
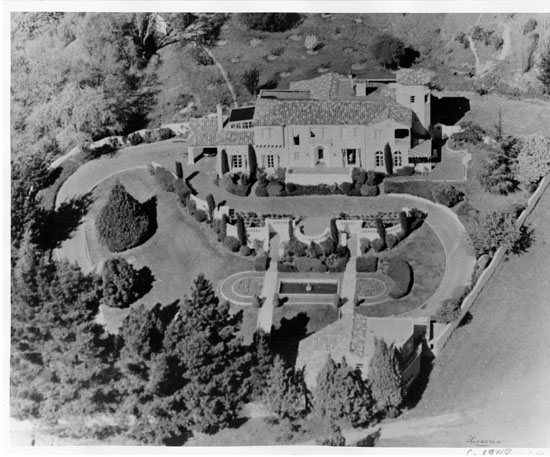 |
| Upstairs there are four bedroom suites; each with its own bathroom, dressing room and porch. |
|
An aerial view of Casa Azul from 1948 was provided by the Garbarino Family. |
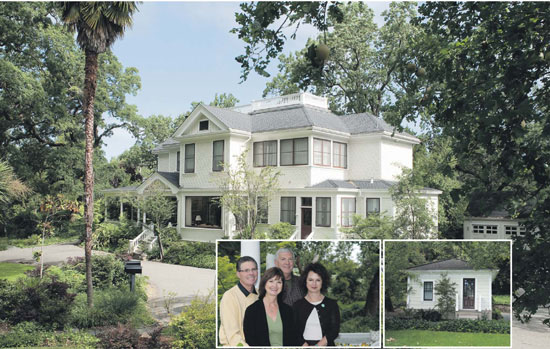 |
| First built in 1885, Bien Venida is constructed in the Queen Anne Victorian style. Bien Venida has stayed in the de Laveaga family through the years. Dave and Marty de Laveaga Stewart, and Bob and Connie de Laveaga Stoops reside there today. Completely restored with a vaulted ceiling, the dollhouse now displays historic family photos. Photos Doug Kohen |
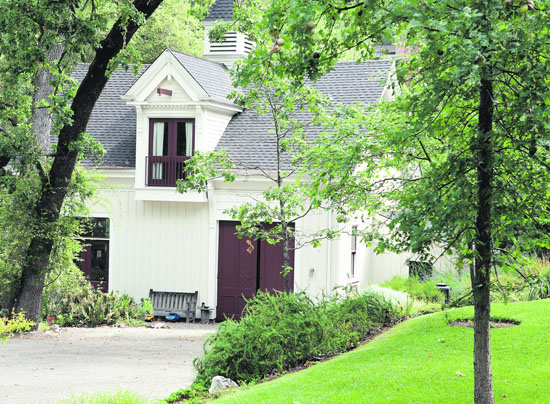 |
|
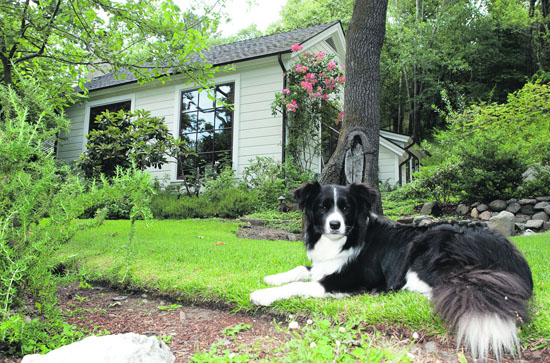 |
| The former guest cottage was remodeled, keeping a part of the original cottage and building an addition. |
|
Originally a barn, this building has been renovated and is now a guest house and office. |
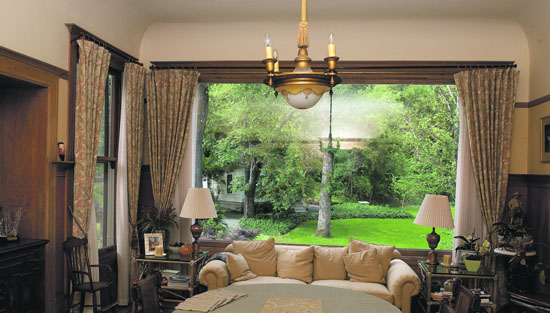 |
|
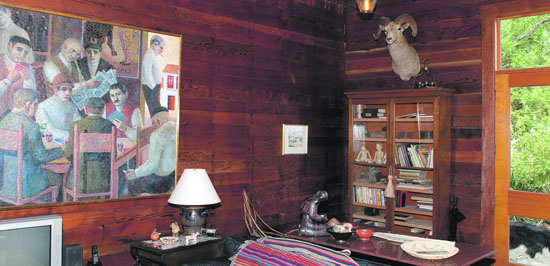 |
| The dining room in the main home features a large window that overlooks the beautiful grounds. |
|
Adaptive reuse of wood from th |
|
















