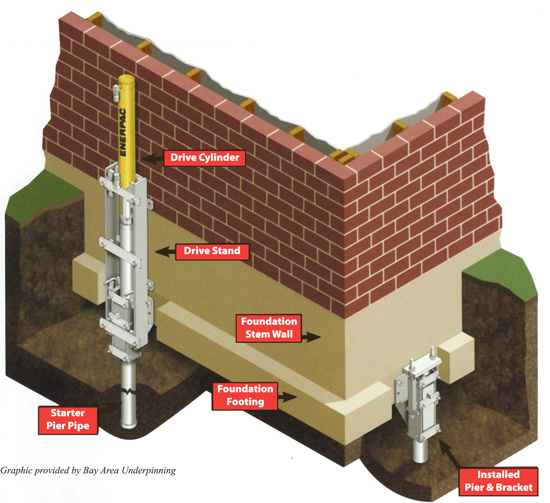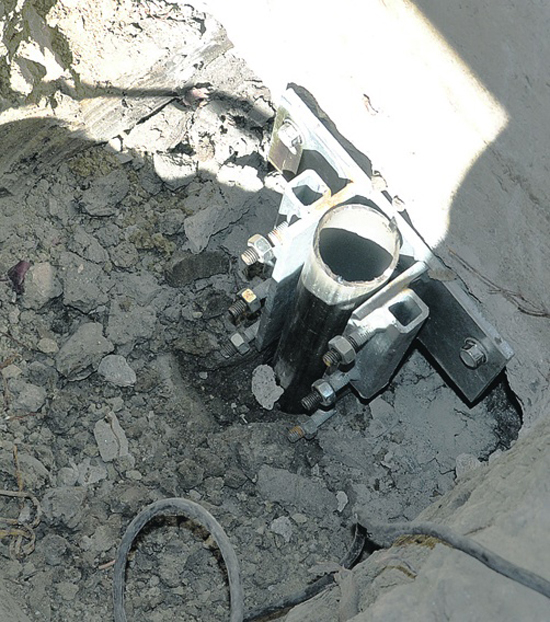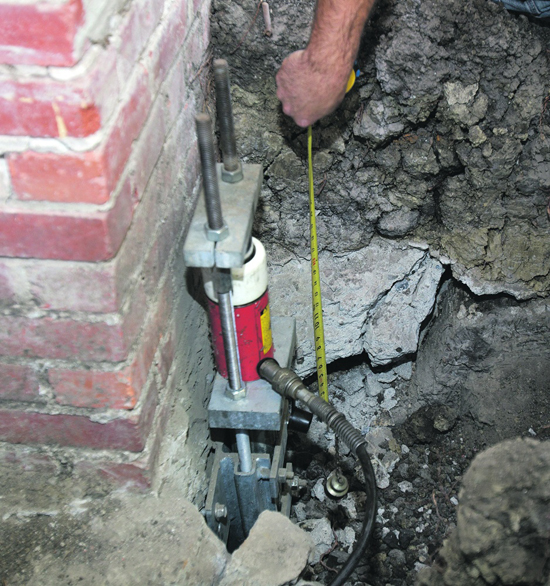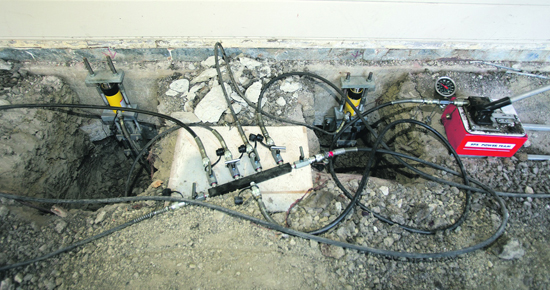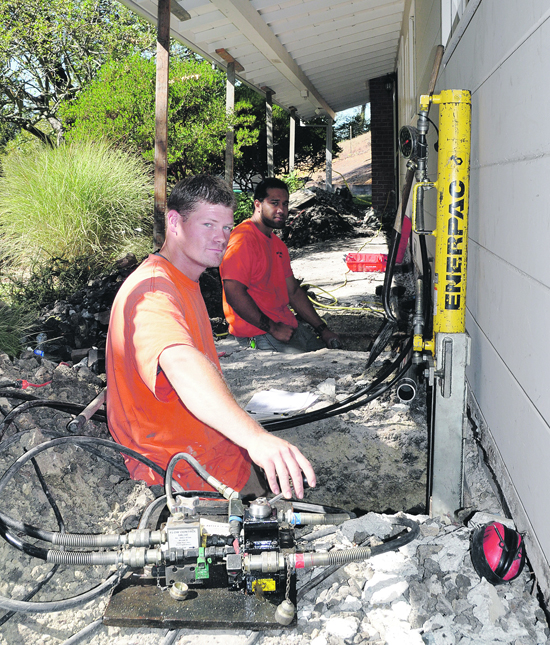 | | | Michael Mahoney and Sergio Navarro doing drive stand & pier installation Photos Andy Scheck
| | | | | | It took 60 years for Pam and Mike DeLange's Orinda home to tilt, but less than four weeks to set it right. The process, underpinning, repairs foundations and stabilizes houses, buildings and other structures. Using steel piers and a surprisingly simple, 4-step approach, Bay Area Underpinning was able to level and prevent long-term compromise to the DeLange's house.
 "We didn't notice the tilt of the house until a few months after we were in it," Pam DeLange says. Outside, workers move past the window, but there's little noise to indicate the enormity of what is taking place.
"We didn't notice the tilt of the house until a few months after we were in it," Pam DeLange says. Outside, workers move past the window, but there's little noise to indicate the enormity of what is taking place.
 When the DeLange's bought the house six years ago, they were told about the uneven floors. "No mention, other than that, was made of it," she says. With time, however, they began to wonder about the sloping.
When the DeLange's bought the house six years ago, they were told about the uneven floors. "No mention, other than that, was made of it," she says. With time, however, they began to wonder about the sloping.
 "We had someone come out and measure it," Delange says. "We found out there was a 5 inch difference from the back to the front of the house." The cost to fix it? One bid was $120,000, another, $80,000. The DeLanges decided they and their three boys could live with uneven floors.
"We had someone come out and measure it," Delange says. "We found out there was a 5 inch difference from the back to the front of the house." The cost to fix it? One bid was $120,000, another, $80,000. The DeLanges decided they and their three boys could live with uneven floors.
 "As the seasons passed though, it got worse," Delange recalls. This time, a second set of experts advised leaving it alone; offering dire warnings of fireplaces falling apart and wood floors splintering. DeLange paraphrases their words: "Just live with it, it's Orinda and that's how it goes."
"As the seasons passed though, it got worse," Delange recalls. This time, a second set of experts advised leaving it alone; offering dire warnings of fireplaces falling apart and wood floors splintering. DeLange paraphrases their words: "Just live with it, it's Orinda and that's how it goes."
 By chance, she saw Steve Egloff's Bay Area Underpinning company working on another home in the neighborhood. She decided to place one more call.
By chance, she saw Steve Egloff's Bay Area Underpinning company working on another home in the neighborhood. She decided to place one more call.
 DeLange says that the main reason they agreed to share their story is the leave-well-enough-alone attitude they encountered. "Plus, we've had such a good experience, we wanted others to know. We've been totally comfortable having them work here because they are respectful and really responsive to our questions and concerns."
DeLange says that the main reason they agreed to share their story is the leave-well-enough-alone attitude they encountered. "Plus, we've had such a good experience, we wanted others to know. We've been totally comfortable having them work here because they are respectful and really responsive to our questions and concerns."
 Most homeowners worry about the impact a construction project will have on the family. DeLange says the digging and sinking of piers took about two weeks and the actual leveling, two days. Righting the house only took more than one day because Egloff and his crew paused often, checking all through the house and taking measurements during the procedure.
Most homeowners worry about the impact a construction project will have on the family. DeLange says the digging and sinking of piers took about two weeks and the actual leveling, two days. Righting the house only took more than one day because Egloff and his crew paused often, checking all through the house and taking measurements during the procedure.
 The DeLange family was able to stay in the house the entire time. "One night, my husband took the boys out and had our usual family night outside, talking about the project," Pam says, explaining the easy way the undertaking meshed with her family's life.
The DeLange family was able to stay in the house the entire time. "One night, my husband took the boys out and had our usual family night outside, talking about the project," Pam says, explaining the easy way the undertaking meshed with her family's life.
 Experience makes Egloff nonchalant about his work. "What happens in the Lamorinda area, is they (home builders) cut into the hill, take the fill, and move it to the front of the property. So it's non-compacted soil. The house just settles in the front," he says. "And drainage adds to the problem. When you get both things, like what we had here, it means a pretty severe settlement."
Experience makes Egloff nonchalant about his work. "What happens in the Lamorinda area, is they (home builders) cut into the hill, take the fill, and move it to the front of the property. So it's non-compacted soil. The house just settles in the front," he says. "And drainage adds to the problem. When you get both things, like what we had here, it means a pretty severe settlement."
 Egloff says the construction techniques of the 1940's to the 1960's weren't suitable for hillsides. Signs of failure in a foundation's integrity are cracks around windows and doors, doors that stick, and uneven floors. "It's easier to do the work sooner, when you first see the problem, than later, when it's horrible and there are a lot of other problems," he says.
Egloff says the construction techniques of the 1940's to the 1960's weren't suitable for hillsides. Signs of failure in a foundation's integrity are cracks around windows and doors, doors that stick, and uneven floors. "It's easier to do the work sooner, when you first see the problem, than later, when it's horrible and there are a lot of other problems," he says.
 Egloff describes the first part of the process for leveling a home with a short, rapid list: "The building department engineers create a layout, we dig small, 2-3' holes every 6 feet along the foundation, we mount the brackets, and drive the piers." He slows down long enough to emphasize that each pier is individually load tested, then says, "We start lifting, and when you are level, we get a city inspection."
Egloff describes the first part of the process for leveling a home with a short, rapid list: "The building department engineers create a layout, we dig small, 2-3' holes every 6 feet along the foundation, we mount the brackets, and drive the piers." He slows down long enough to emphasize that each pier is individually load tested, then says, "We start lifting, and when you are level, we get a city inspection."
 Occasionally, there's interior leveling with screw jacks, an adjustable metal jack supporting most homes. The final stages involve backfilling the holes and completing any landscaping or deck repair included in the job.
Occasionally, there's interior leveling with screw jacks, an adjustable metal jack supporting most homes. The final stages involve backfilling the holes and completing any landscaping or deck repair included in the job.
 The DeLange home required 25 piers, each bearing 12,000 lbs and driven to support the load in a 2 to 1 ratio. "We over-engineer it," Egloff says. "The company I worked for before has been doing steel pier underpinning since 1975, and we've never had to go back and readjust a home."
The DeLange home required 25 piers, each bearing 12,000 lbs and driven to support the load in a 2 to 1 ratio. "We over-engineer it," Egloff says. "The company I worked for before has been doing steel pier underpinning since 1975, and we've never had to go back and readjust a home."
 Steel piers are not the answer for every home, and Egloff carefully describes another kind of underpinning, using drilled piers. Drilled piers are best for situations where there is lateral movement and the structure is on an extremely steep hill. With this technique, the portable equipment, use of concrete, and extensive soil hauling mean the cost is dramatically higher than with steel piers. It is also more invasive, requiring enough room to get large equipment in and out, according to Egloff.
Steel piers are not the answer for every home, and Egloff carefully describes another kind of underpinning, using drilled piers. Drilled piers are best for situations where there is lateral movement and the structure is on an extremely steep hill. With this technique, the portable equipment, use of concrete, and extensive soil hauling mean the cost is dramatically higher than with steel piers. It is also more invasive, requiring enough room to get large equipment in and out, according to Egloff.
 Fortunately, for the DeLanges, their home is now level and the project, started just over 3 weeks ago, is nearly complete. Their house is right, and will remain so, for at least another 60 years.
Fortunately, for the DeLanges, their home is now level and the project, started just over 3 weeks ago, is nearly complete. Their house is right, and will remain so, for at least another 60 years.
 Bay Area Underpinning specializes in lifting, leveling, and stabilizing building foundations.
Bay Area Underpinning specializes in lifting, leveling, and stabilizing building foundations.
 Owner Steve Egloff
Owner Steve Egloff
 Phone: (707) 310-0602
Phone: (707) 310-0602

|

