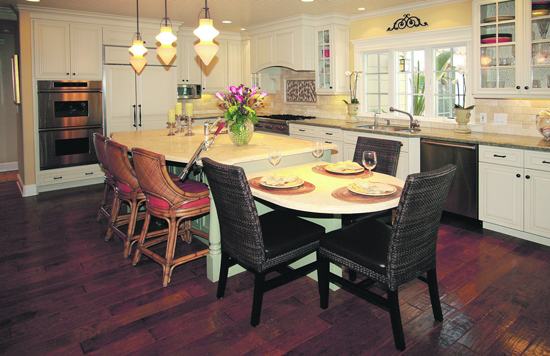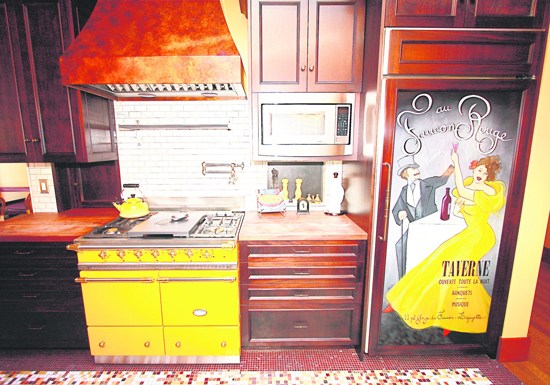 | | | Lance and Kari Grosz's kitchen functions perfectly for family living and entertaining. Photo Kelly Wood
| | | | | | Offering a wide variety of kitchens to suit just about every design taste, the 12th Annual Lafayette Juniors Kitchen Tour is Saturday, May 14th from 10:00 a.m. to 3:00 p.m. This year's tour features six brand new and remodeled kitchens with an interesting variety; ranging from California Arts and Crafts style to East Coast Traditional. Also showcased are two homes with outdoor kitchens, and not to be missed, a Happy Valley home with a wine cellar built underneath.
 Walking into Lance and Kari Grosz's kitchen, it's easy to feel relaxed and at home. It's an open, light-filled kitchen with a soothing color scheme of sage green and soft cream. As the owners of Lamorinda Construction, the Grosz's worked as both designer and contractor for their home. Kari chose sage green polished granite countertops with cream-colored cabinets for the main kitchen work area, and for the large island, designed the opposite; with sage cabinets and a cream marble countertop.
Walking into Lance and Kari Grosz's kitchen, it's easy to feel relaxed and at home. It's an open, light-filled kitchen with a soothing color scheme of sage green and soft cream. As the owners of Lamorinda Construction, the Grosz's worked as both designer and contractor for their home. Kari chose sage green polished granite countertops with cream-colored cabinets for the main kitchen work area, and for the large island, designed the opposite; with sage cabinets and a cream marble countertop.
 What she likes best about her kitchen is that it has great flow; with a prep sink and main sink, two dishwashers and plenty of counter space, there is lots of room where people can be working. Kari describes their style as, "California comfortable; kid-friendly, and a place where you can kick back and put your feet up," resulting in a kitchen that was built with a family and entertaining lifestyle in mind.
What she likes best about her kitchen is that it has great flow; with a prep sink and main sink, two dishwashers and plenty of counter space, there is lots of room where people can be working. Kari describes their style as, "California comfortable; kid-friendly, and a place where you can kick back and put your feet up," resulting in a kitchen that was built with a family and entertaining lifestyle in mind.
 The eat-in table, which is part of the large island, is where the family of four has their meals and also serves as a place for the kids to do homework. A built-in desk nearby is a great place for Kari to work while multi-tasking and making dinner. Keeping in the family-friendly theme, the spoke-shaved, distressed maple floors are stylish and classic, yet easy to fix, if dinged.
The eat-in table, which is part of the large island, is where the family of four has their meals and also serves as a place for the kids to do homework. A built-in desk nearby is a great place for Kari to work while multi-tasking and making dinner. Keeping in the family-friendly theme, the spoke-shaved, distressed maple floors are stylish and classic, yet easy to fix, if dinged.
 The walk-in pantry serves double duty as food storage and also houses the remote infrared television controls and wireless computer equipment. Off the kitchen and leading into the dining room is a wine bar which can be used to set up a buffet or dessert station.
The walk-in pantry serves double duty as food storage and also houses the remote infrared television controls and wireless computer equipment. Off the kitchen and leading into the dining room is a wine bar which can be used to set up a buffet or dessert station.
 The whole kitchen opens up into the family room which hosts large sliding doors that opens into the backyard with pool and outdoor kitchen. Weather permitting, the backyard is where the family enjoys spending most of their time. The outdoor kitchen is also great for entertaining; boasting a large gas grill with rotisserie, beverage refrigerator, double kegerator (two beverages on tap), and sink with garbage disposal. Whether it's inside or outside entertaining, for the Grosz Family, it's all about welcoming family, friends, and clients or hosting fundraisers for their kid's school.
The whole kitchen opens up into the family room which hosts large sliding doors that opens into the backyard with pool and outdoor kitchen. Weather permitting, the backyard is where the family enjoys spending most of their time. The outdoor kitchen is also great for entertaining; boasting a large gas grill with rotisserie, beverage refrigerator, double kegerator (two beverages on tap), and sink with garbage disposal. Whether it's inside or outside entertaining, for the Grosz Family, it's all about welcoming family, friends, and clients or hosting fundraisers for their kid's school.
 Sitting high on top of a hill, Paul and Alison Cocotis's majestic home has sweeping, breathtaking views. Their home, a labor of love as they are also the builders, is designed in the California Arts and Craft style and is inspired by the houses of historic architects Charles Sumner Greene and Henry Mather Greene whose work includes the Gamble House in Pasadena and the Thorsen House in Berkeley.
Sitting high on top of a hill, Paul and Alison Cocotis's majestic home has sweeping, breathtaking views. Their home, a labor of love as they are also the builders, is designed in the California Arts and Craft style and is inspired by the houses of historic architects Charles Sumner Greene and Henry Mather Greene whose work includes the Gamble House in Pasadena and the Thorsen House in Berkeley.
 Those grand views can be seen from almost every room in the home including the kitchen from which the whole house was built around. With ceiling skylights and large windows, lots of natural light flows into the grand space of the kitchen.
Those grand views can be seen from almost every room in the home including the kitchen from which the whole house was built around. With ceiling skylights and large windows, lots of natural light flows into the grand space of the kitchen.
 Seamlessly matching the Arts and Crafts style with a French bistro theme, the kitchen in itself is a one-of-a-kind masterpiece, with amazing attention to detail and fine craftsmanship at every turn.
Seamlessly matching the Arts and Crafts style with a French bistro theme, the kitchen in itself is a one-of-a-kind masterpiece, with amazing attention to detail and fine craftsmanship at every turn.
 Once in the kitchen, one is immediately drawn to the refrigerator door which is an original Bea Johnson painting. The homeowners say it sets the mood as if they were somewhere special - perhaps sitting at a cabaret in 1920s Paris. The yellow in the painting matches the Provence yellow range. This is no ordinary range, but a Lacanche Range - both electric and gas - imported from France.
Once in the kitchen, one is immediately drawn to the refrigerator door which is an original Bea Johnson painting. The homeowners say it sets the mood as if they were somewhere special - perhaps sitting at a cabaret in 1920s Paris. The yellow in the painting matches the Provence yellow range. This is no ordinary range, but a Lacanche Range - both electric and gas - imported from France.
 Around the corner is Alison's favorite feature of their kitchen, a built-in Miele Coffee System where she can conveniently make an espresso. Nearby is a breakfast nook with built-in seating, a walk-in pantry with custom Enclume cookware shelving, and a freezer with a magnetic board panel to display the children's artwork.
Around the corner is Alison's favorite feature of their kitchen, a built-in Miele Coffee System where she can conveniently make an espresso. Nearby is a breakfast nook with built-in seating, a walk-in pantry with custom Enclume cookware shelving, and a freezer with a magnetic board panel to display the children's artwork.
 The Cocotis' enjoy having friends over, and it's certainly a kitchen made for entertaining, showcasing a pewter bar that wraps around part of the kitchen; reminiscent of a French bistro. There is a beverage and buffet area complete with a wine refrigerator, and nearby are refrigerator drawers perfect for storing beverages.
The Cocotis' enjoy having friends over, and it's certainly a kitchen made for entertaining, showcasing a pewter bar that wraps around part of the kitchen; reminiscent of a French bistro. There is a beverage and buffet area complete with a wine refrigerator, and nearby are refrigerator drawers perfect for storing beverages.
 Not to be missed is the kitchen island displaying a Calacatta Michelangelo Marble countertop while the kitchen table and remaining countertops feature a polished black Caesarstone. There are so many other amazing features of this well-appointed kitchen including custom European style cabinets, two dishwashers, an appliance garage, and central vacuum system.
Not to be missed is the kitchen island displaying a Calacatta Michelangelo Marble countertop while the kitchen table and remaining countertops feature a polished black Caesarstone. There are so many other amazing features of this well-appointed kitchen including custom European style cabinets, two dishwashers, an appliance garage, and central vacuum system.
 Also featured on the tour are four other spectacular kitchens, including a newly built East Coast Traditional, Contemporary Craftsman, and wine country inspired wine cellar. Proceeds from the tour will benefit Contra Costa Interfaith Housing, a non-profit organization committed to creating a permanent, affordable, supportive solution to local homelessness. For more information or where to purchase tour tickets, visit www.lafayettejuniors.org.
Also featured on the tour are four other spectacular kitchens, including a newly built East Coast Traditional, Contemporary Craftsman, and wine country inspired wine cellar. Proceeds from the tour will benefit Contra Costa Interfaith Housing, a non-profit organization committed to creating a permanent, affordable, supportive solution to local homelessness. For more information or where to purchase tour tickets, visit www.lafayettejuniors.org.

|

