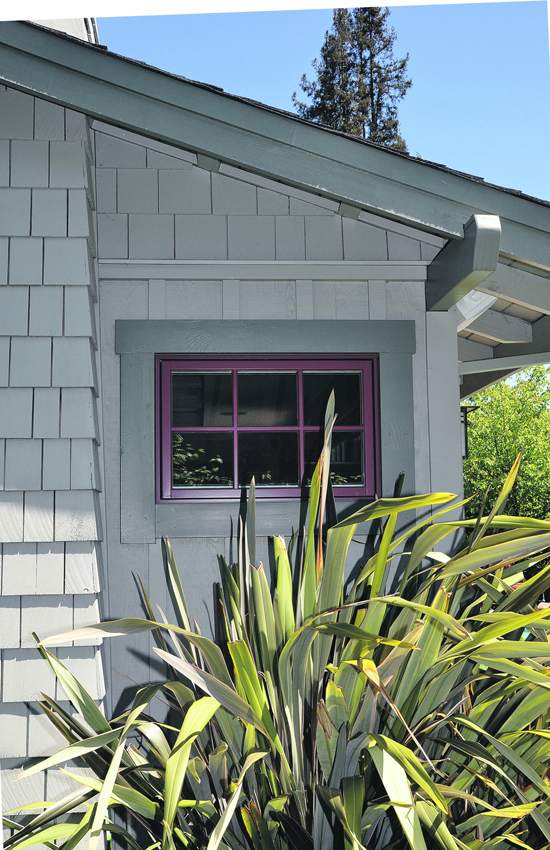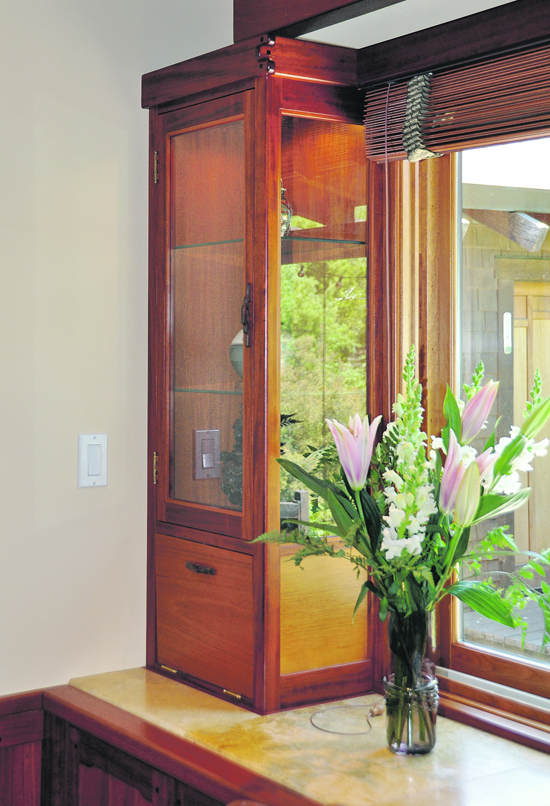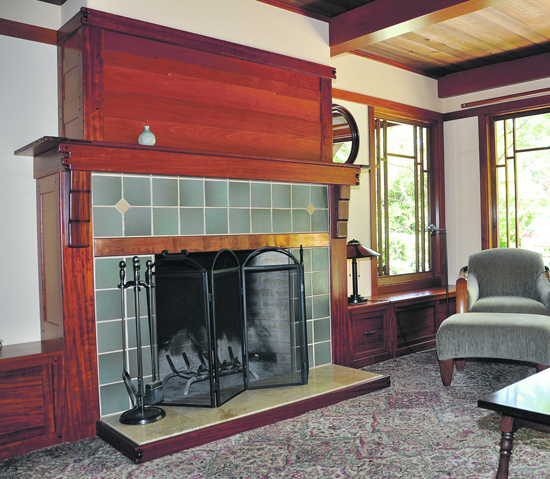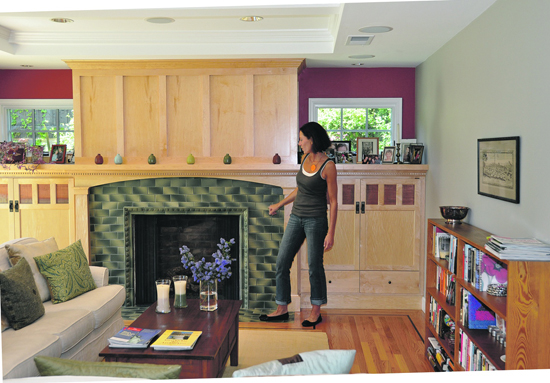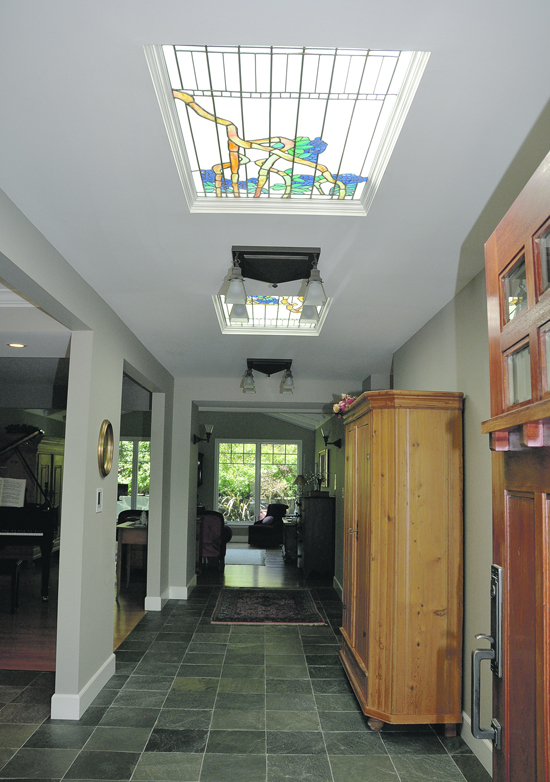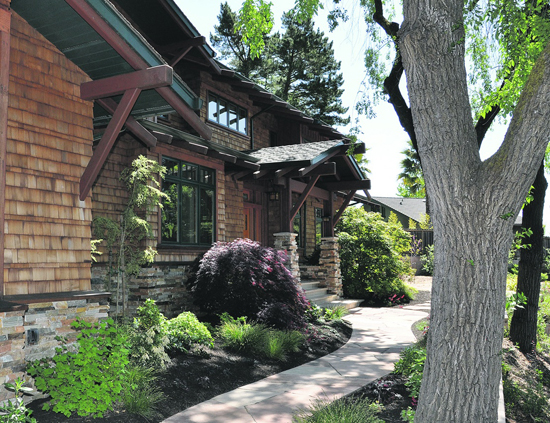 | | | Overhanging eaves feature prominently in Jon Eiler's Craftsman home. Photos Andy Scheck
| | | | | | Jon Eiler's inspiration for his Lafayette home came from early twentieth-century houses designed by Charles and Henry Greene (Greene & Greene) of Pasadena. The Greenes' large homes, designed in the Craftsman style, are sometimes referred to as the 'Ultimate Bungalows' and make extensive use of natural material, from the outside structure that is magnified, like an exoskeleton, to the many details of the interior fixtures, panels and furniture - the Craftsman style is said to be the first true American style.
 Greene & Greene were early 20th century architects who studied woodworking, metalworking, and toolmaking before joining the School of Architecture at M.I.T. Their style, which developed in Pasadena where they settled, was influenced by Japanese design in the creation of clear and simple lines, while their craftsmanship and love for natural elements led them to use exotic hardwoods, outside and inside the homes they designed, as well as stones, metal, and stained glass.
Greene & Greene were early 20th century architects who studied woodworking, metalworking, and toolmaking before joining the School of Architecture at M.I.T. Their style, which developed in Pasadena where they settled, was influenced by Japanese design in the creation of clear and simple lines, while their craftsmanship and love for natural elements led them to use exotic hardwoods, outside and inside the homes they designed, as well as stones, metal, and stained glass.
 When Lafayette carpenter Eiler bought a 2000-square-foot ranch home in Lafayette, he knew that this was the style that would inspire his remodeling. "The exterior of Jon's home is probably one of the closest to the Greene & Greene style I have seen in the area," comments- museum-curator turned real-estate-agent Tran Turner.
When Lafayette carpenter Eiler bought a 2000-square-foot ranch home in Lafayette, he knew that this was the style that would inspire his remodeling. "The exterior of Jon's home is probably one of the closest to the Greene & Greene style I have seen in the area," comments- museum-curator turned real-estate-agent Tran Turner.
 The exposed rafter tails and beams that extend past the overhanging eave, the stone base, the craftsman entry door, the cedar shingles that cover the exterior walls, the green Pella windows, are all elements reminiscent of the Pasadena-based Gamble house. In the interior, the details in the wood work show Eiler's love of his art. "Jon (Eiler) is totally hands-on," says Turner, "he knows how to use fine wood and runs with his own design."
The exposed rafter tails and beams that extend past the overhanging eave, the stone base, the craftsman entry door, the cedar shingles that cover the exterior walls, the green Pella windows, are all elements reminiscent of the Pasadena-based Gamble house. In the interior, the details in the wood work show Eiler's love of his art. "Jon (Eiler) is totally hands-on," says Turner, "he knows how to use fine wood and runs with his own design."
 Taking cues from the Blacker house, Greene & Greene's masterpiece where the brothers created the custom inside elements with wood inlay, and where the interlocking joinery on the main staircase was left exposed, Eiler has constructed a similar staircase in his house adding a decorative element of three waves along the rail that he carried upstairs in the wood paneling. The house is a work of art in the making, but although its home to Eiler, it is not totally complete yet. If the kitchen already has a beautiful counter made of soapstone, the cabinets need a final touch. The house can nonetheless be an inspiration for those who appreciate that architecture.
Taking cues from the Blacker house, Greene & Greene's masterpiece where the brothers created the custom inside elements with wood inlay, and where the interlocking joinery on the main staircase was left exposed, Eiler has constructed a similar staircase in his house adding a decorative element of three waves along the rail that he carried upstairs in the wood paneling. The house is a work of art in the making, but although its home to Eiler, it is not totally complete yet. If the kitchen already has a beautiful counter made of soapstone, the cabinets need a final touch. The house can nonetheless be an inspiration for those who appreciate that architecture.
 A second Craftsman house in Lafayette, up Oak Hill Road, is the home of another wood artist, Steve Kauffman. It took him 14 years to remodel the home where he is raising his family with his wife Susan, and he has not missed any details. For example, he designed the mahogany windows himself, inspired by a Julia Morgan design; he made extensive use of teak, mahogany and redwood for the built-in elements and custom furniture of the home. "The Kauffman home is not only a Greene & Greene - inspired home, it is also a 'green' home," said Turner. "I used reclaimed material as often as possible as I remodeled," agreed Kauffman, "we used also green material such as cork for the floors of the children's bedroom, or sustainably harvested American teak floor, and the house is powered by inconspicuous solar panels that face south on the detached garage roof."
A second Craftsman house in Lafayette, up Oak Hill Road, is the home of another wood artist, Steve Kauffman. It took him 14 years to remodel the home where he is raising his family with his wife Susan, and he has not missed any details. For example, he designed the mahogany windows himself, inspired by a Julia Morgan design; he made extensive use of teak, mahogany and redwood for the built-in elements and custom furniture of the home. "The Kauffman home is not only a Greene & Greene - inspired home, it is also a 'green' home," said Turner. "I used reclaimed material as often as possible as I remodeled," agreed Kauffman, "we used also green material such as cork for the floors of the children's bedroom, or sustainably harvested American teak floor, and the house is powered by inconspicuous solar panels that face south on the detached garage roof."
 Interesting inside elements include a beautiful staircase that looks like a Japanese Tansu chest, built by Kauffman. "Greene & Greene were influenced by the Japanese architecture they saw at the World's Columbian Exhibition in Chicago," said Turner, "their work gained an Eastern influence from then on."
Interesting inside elements include a beautiful staircase that looks like a Japanese Tansu chest, built by Kauffman. "Greene & Greene were influenced by the Japanese architecture they saw at the World's Columbian Exhibition in Chicago," said Turner, "their work gained an Eastern influence from then on."
 Kauffman, who also builds guitars, used spruce, rosewood and ebony to decorate the upstairs master suite. He owns an extensive library on the art of the two brothers and has built numerous commissioned Greene & Greene furniture.
Kauffman, who also builds guitars, used spruce, rosewood and ebony to decorate the upstairs master suite. He owns an extensive library on the art of the two brothers and has built numerous commissioned Greene & Greene furniture.
 The last home does not belong to a craftsman, but to a Moraga family who fell in love with the style. "I worked in downtown Palo Alto and loved the bungalows there," says home owner Sabine Hathaway, "then I visited the Thorsen house in Berkeley (the only Northern California Greene & Greene) and was inspired by it."
The last home does not belong to a craftsman, but to a Moraga family who fell in love with the style. "I worked in downtown Palo Alto and loved the bungalows there," says home owner Sabine Hathaway, "then I visited the Thorsen house in Berkeley (the only Northern California Greene & Greene) and was inspired by it."
 Hathaway's remodel was one year in the making; the homeowners worked with architect Kenny Goodman and completely redesigned the interior and exterior of the house. They extended the entrance and created a porch with a stone base, very characteristic of the bungalow architecture. They chose red windows that contrast beautifully with the dark green-grey outside walls. The entrance opens to a dining room to the left and a sitting room where the chimney has been removed and the windows enlarged to add natural brightness.
Hathaway's remodel was one year in the making; the homeowners worked with architect Kenny Goodman and completely redesigned the interior and exterior of the house. They extended the entrance and created a porch with a stone base, very characteristic of the bungalow architecture. They chose red windows that contrast beautifully with the dark green-grey outside walls. The entrance opens to a dining room to the left and a sitting room where the chimney has been removed and the windows enlarged to add natural brightness.
 The space has been designed to accommodate the antics that Hathaway suggests she got from her German family, and incorporates many metal and alabaster light features that go very well with the chosen style. In the entrance the two deep skylights are covered with exquisite stained glass panels. Slate is used extensively around the house and wall paintings roll out different shades of light grey that add to the luminosity of the house.
The space has been designed to accommodate the antics that Hathaway suggests she got from her German family, and incorporates many metal and alabaster light features that go very well with the chosen style. In the entrance the two deep skylights are covered with exquisite stained glass panels. Slate is used extensively around the house and wall paintings roll out different shades of light grey that add to the luminosity of the house.
 "We've been back in the house for four years now," says Hathaway, "the neighbors love it and it is a perfect space for our family."
"We've been back in the house for four years now," says Hathaway, "the neighbors love it and it is a perfect space for our family."

|

