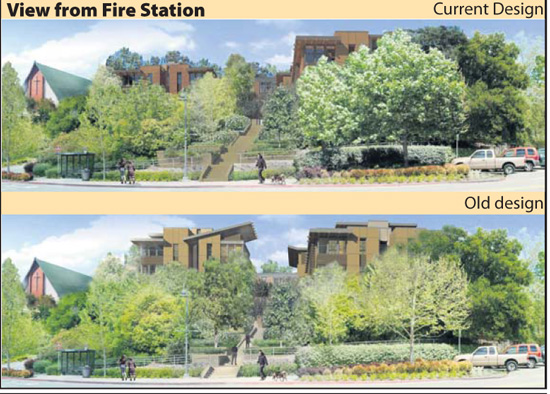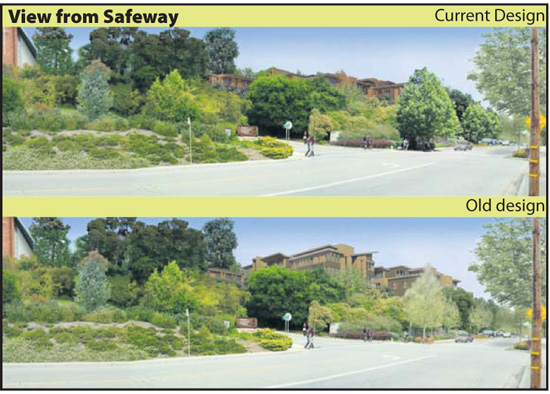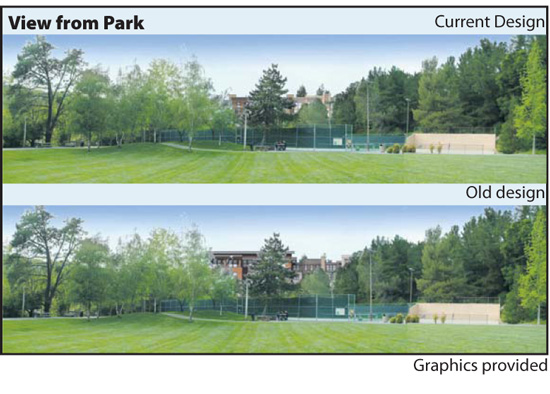 | | | Graphics provided
| | | | | | Last week, Eden Housing Project Developer Woody Karp and two architects met with the Orinda community to present revised drawings for the affordable senior housing development to be built at 2 Irwin Way. The plans to provide affordable housing in Orinda to low-income seniors have been in motion fifteen years; Eden Housing was hired in 2008 to create conceptual drawings of the project. Eden's original drawings met with criticism last summer when story poles were erected at the site. Orinda residents felt that the projected height of the new building would dominate the Orinda Community Church and other local landmarks. Since that time Eden has revisited the drawing boards and returned with revised plans. New story poles are already in place.
 What's New?
What's New?
 According to Karp, the redesign did not substantially alter the substance of the original plans. Instead, it "dramatically changed the look and the feel of the building as you can see it from Orinda Way, from Irwin Way and from the Community Park." The original design included seventy-one, one-bedroom units for seniors as well as a community room, a library, an exercise room and laundry rooms. Renderings of the building revealed that the three stories would tower over other local buildings, reaching a maximum height of fifty feet. Additionally, many Orinda residents agreed that the proposed slanted rooftops were overly flamboyant compared to most of the city's architecture.
According to Karp, the redesign did not substantially alter the substance of the original plans. Instead, it "dramatically changed the look and the feel of the building as you can see it from Orinda Way, from Irwin Way and from the Community Park." The original design included seventy-one, one-bedroom units for seniors as well as a community room, a library, an exercise room and laundry rooms. Renderings of the building revealed that the three stories would tower over other local buildings, reaching a maximum height of fifty feet. Additionally, many Orinda residents agreed that the proposed slanted rooftops were overly flamboyant compared to most of the city's architecture.
 The primary goal of the redesign was to reduce the overwhelming visual dominance of the proposed senior housing facility. To accomplish this, lead architect John Thatch and his colleague Sean Reynolds decided to push the building forty feet back from the curb. In addition, they were able to decrease the height of the building to about forty feet (the projected maximum height is forty-one feet) by including a roof that steps up as it gets farther from the curb. The building now incorporates only sixty-six living units, but blends unobtrusively with the tree line from all angles. Finally, the slanted rooftops were redesigned to be more subtle.
The primary goal of the redesign was to reduce the overwhelming visual dominance of the proposed senior housing facility. To accomplish this, lead architect John Thatch and his colleague Sean Reynolds decided to push the building forty feet back from the curb. In addition, they were able to decrease the height of the building to about forty feet (the projected maximum height is forty-one feet) by including a roof that steps up as it gets farther from the curb. The building now incorporates only sixty-six living units, but blends unobtrusively with the tree line from all angles. Finally, the slanted rooftops were redesigned to be more subtle.
 The plans still include construction of a parking lot for the living center, a new sidewalk on Irwin way and handicap-accessible pathways from the new housing development to Orinda Way and the community park.
The plans still include construction of a parking lot for the living center, a new sidewalk on Irwin way and handicap-accessible pathways from the new housing development to Orinda Way and the community park.
 Lingering Concerns
Lingering Concerns
 While the majority of Orinda residents were pleased with the redesigned plans, some raised new concerns and ideas for improvement - one resident suggested a stop sign be installed at the intersection between Orinda Way and Irwin Way, and others were concerned about noise from community events such as summer concerts in the park. These issues may be addressed at the upcoming Planning Commission meeting.
While the majority of Orinda residents were pleased with the redesigned plans, some raised new concerns and ideas for improvement - one resident suggested a stop sign be installed at the intersection between Orinda Way and Irwin Way, and others were concerned about noise from community events such as summer concerts in the park. These issues may be addressed at the upcoming Planning Commission meeting.
 The Eden Housing representatives also clarified several issues raised by Orinda residents. While there will be handicap-access from the new parking lot to the senior housing development, Orinda Way and Community Park, there will not be a route between Orinda Senior Village and the new housing development. Additionally, people from Orinda will not be preferentially chosen to receive rooms in the new development; all residents must meet income requirements.
The Eden Housing representatives also clarified several issues raised by Orinda residents. While there will be handicap-access from the new parking lot to the senior housing development, Orinda Way and Community Park, there will not be a route between Orinda Senior Village and the new housing development. Additionally, people from Orinda will not be preferentially chosen to receive rooms in the new development; all residents must meet income requirements.
 Finally, several community members expressed concern regarding Eden Housing's financial stability. Both Karp and Thatch expressed confidence in the company's stability. "[Eden Housing is] one of the strongest non-profits in the state," Karp stated. "It consistently secures the necessary funding for its projects."
Finally, several community members expressed concern regarding Eden Housing's financial stability. Both Karp and Thatch expressed confidence in the company's stability. "[Eden Housing is] one of the strongest non-profits in the state," Karp stated. "It consistently secures the necessary funding for its projects."
 Looking Forward
Looking Forward
 Eden Housing has addressed the concerns relating to the appearance of the proposed housing development at 2 Irwin Way. "They have listened from last time," said Steve Anderson, a five-year Orinda resident. "They have responded, and I'm very pleased to see the response. I can actually support this project now."
Eden Housing has addressed the concerns relating to the appearance of the proposed housing development at 2 Irwin Way. "They have listened from last time," said Steve Anderson, a five-year Orinda resident. "They have responded, and I'm very pleased to see the response. I can actually support this project now."
 Eden Housing will present the redesign to the Planning Commission on July 26th at 7:00 p.m.
Eden Housing will present the redesign to the Planning Commission on July 26th at 7:00 p.m.

|



