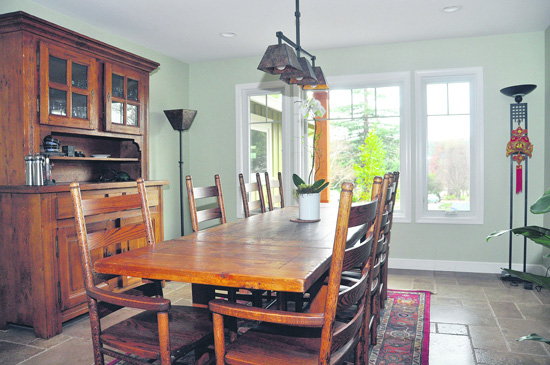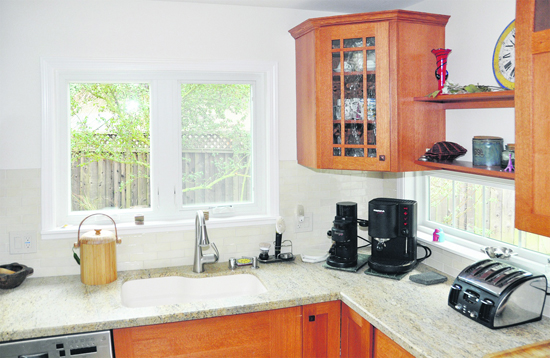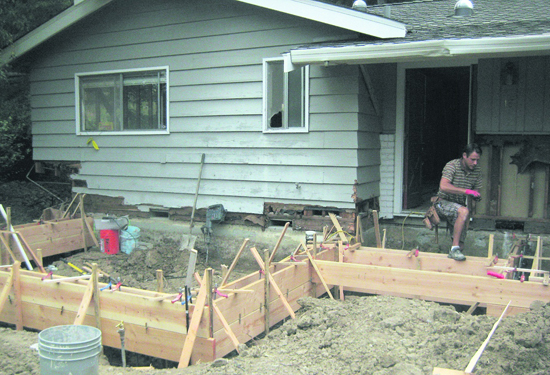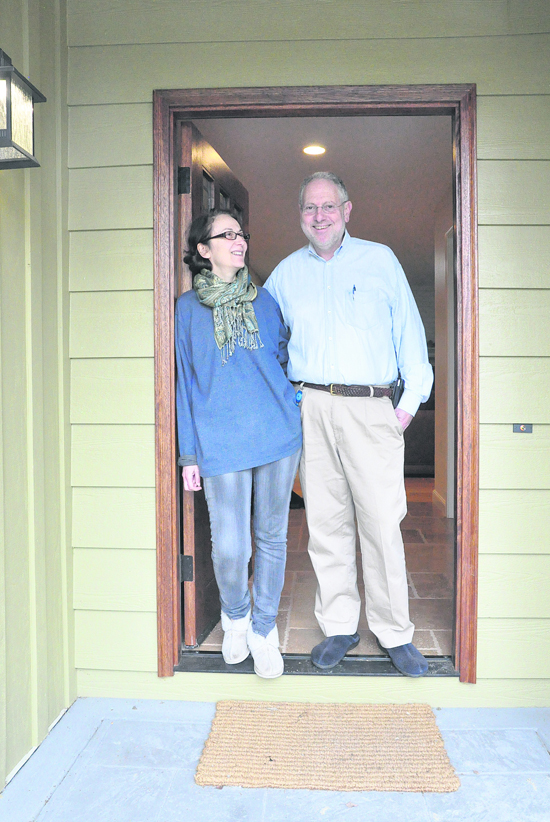 | | | The new dining room has a western exposure. Photos Andy Scheck
| | | | | | Everyone said it couldn't be done in four months, but it was-just one week after the estimated completion date- the total remodel of a ranch house that added 800 square feet and rebuilt the entire interior; all that was left at one point was a wall. But a stressful four months it was, for homeowners who had never remodeled anything, not even a closet. We survived, without a single, major fight.
 One month into our new space, we're still settling down and after the last check was cut to the contractor we had to admit that we went over our budget by 20 percent. Was it worth it? We are sure that our living space is much more pleasant. The financial wisdom of it all remains to be assessed.
One month into our new space, we're still settling down and after the last check was cut to the contractor we had to admit that we went over our budget by 20 percent. Was it worth it? We are sure that our living space is much more pleasant. The financial wisdom of it all remains to be assessed.
 Our ranch house presented some challenges: Two of our three kids shared a bedroom, the entertainment space was far from optimal, and the galley kitchen was not the hub of our family life. When we looked for a larger space, we found out that our fixer-upper home would be hard to sell in the current market; in fact, two of our neighbors took their homes off the market because of insufficient or failed offers.
Our ranch house presented some challenges: Two of our three kids shared a bedroom, the entertainment space was far from optimal, and the galley kitchen was not the hub of our family life. When we looked for a larger space, we found out that our fixer-upper home would be hard to sell in the current market; in fact, two of our neighbors took their homes off the market because of insufficient or failed offers.
 We had problems in the past finding the right design for a remodel. We thought our request was simple: add a bedroom, a bathroom, a dining room, and transform the kitchen. But our lot, with its pie-slice shape and a hill behind, was not an easy fix. But our lot, with its pie-slice shape and a hill behind, was not an easy fix. We finally asked Allan Sayles, a local architect, for his input - he came up with a great vision that pleased us all.
We had problems in the past finding the right design for a remodel. We thought our request was simple: add a bedroom, a bathroom, a dining room, and transform the kitchen. But our lot, with its pie-slice shape and a hill behind, was not an easy fix. But our lot, with its pie-slice shape and a hill behind, was not an easy fix. We finally asked Allan Sayles, a local architect, for his input - he came up with a great vision that pleased us all.
 Having attended Design Review Board and Planning Commission meetings, I knew that following the Town's guidelines and getting the neighbors on board would save us time and money. I checked the Town's municipal code: it is accessible online at moraga.ca.us (use the quick links on the left), and paid attention to the setbacks in my zoning area.
Having attended Design Review Board and Planning Commission meetings, I knew that following the Town's guidelines and getting the neighbors on board would save us time and money. I checked the Town's municipal code: it is accessible online at moraga.ca.us (use the quick links on the left), and paid attention to the setbacks in my zoning area.
 The architect also checked and we asked for the meeting with the Town's Planning Department before we finalized the drawings. Planners took the time to look at the plan, offered their comments and confirmed that we should be able to get administrative approval. I visited all my neighbors before submitting the drawing as well, offering to show them the plans.
The architect also checked and we asked for the meeting with the Town's Planning Department before we finalized the drawings. Planners took the time to look at the plan, offered their comments and confirmed that we should be able to get administrative approval. I visited all my neighbors before submitting the drawing as well, offering to show them the plans.
 The rule is that neighbors receive a notification from the Town when the plans are submitted and can appeal if they feel that the remodel would compromise their privacy or would be out of character with the neighborhood. We got the Town and County permits easily. Do not underestimate the price of the permits; everybody wants a share, including the School District when someone is adding more than 500 square feet.
The rule is that neighbors receive a notification from the Town when the plans are submitted and can appeal if they feel that the remodel would compromise their privacy or would be out of character with the neighborhood. We got the Town and County permits easily. Do not underestimate the price of the permits; everybody wants a share, including the School District when someone is adding more than 500 square feet.
 That brings me to the "soft costs" associated with the project -architect, Title 24 compliance, structural engineer, permits, moving costs, renting another place; all of these added 20 percent to the cost of the construction itself.
That brings me to the "soft costs" associated with the project -architect, Title 24 compliance, structural engineer, permits, moving costs, renting another place; all of these added 20 percent to the cost of the construction itself.
 When large municipal projects are budgeted, 10 percent is included for incidentals -the things that come up during the construction process. Among the major surprises of our project were the need for a new furnace and accompanying duct work, a new roof and hardwood floor, and a serious draining problem. Then there were a few add-ons like a new pathway to the entrance, a terrace on the hill, two additional skylights, and more recessed LED lights.
When large municipal projects are budgeted, 10 percent is included for incidentals -the things that come up during the construction process. Among the major surprises of our project were the need for a new furnace and accompanying duct work, a new roof and hardwood floor, and a serious draining problem. Then there were a few add-ons like a new pathway to the entrance, a terrace on the hill, two additional skylights, and more recessed LED lights.
 We had decided on a fixed-price bid and had four contractors submit proposals. The lower bidder, Daniel Leleu's Lamorinda Construction and Remodel, was also the one who promised to finish everything within four months. We signed the contract on August 15, moved out within a few days and the contractor started digging the new foundation right away.
We had decided on a fixed-price bid and had four contractors submit proposals. The lower bidder, Daniel Leleu's Lamorinda Construction and Remodel, was also the one who promised to finish everything within four months. We signed the contract on August 15, moved out within a few days and the contractor started digging the new foundation right away.
 Leleu worked with his nephew, Ben, his brother David and one worker, Jesus. They did almost everything themselves, from digging the dirt, to laying the tiles in the bathrooms. After a month we were fortunate enough to be able to rent the house next door. From there we saw them everyday, in the heat of September and October and in the cold of December, from dawn to dusk, moving our project forward.
Leleu worked with his nephew, Ben, his brother David and one worker, Jesus. They did almost everything themselves, from digging the dirt, to laying the tiles in the bathrooms. After a month we were fortunate enough to be able to rent the house next door. From there we saw them everyday, in the heat of September and October and in the cold of December, from dawn to dusk, moving our project forward.
 The rapid construction was a blessing in many ways, but represented a challenge for us. Every day choices had to be made and since we were in charge of all the finishes, a lot a research, visits and negotiating had to take place for everything from the floors, to cabinets, paints, tiles, etcetera. That's where we could have used some additional help- working with an interior designer would have eased the stress.
The rapid construction was a blessing in many ways, but represented a challenge for us. Every day choices had to be made and since we were in charge of all the finishes, a lot a research, visits and negotiating had to take place for everything from the floors, to cabinets, paints, tiles, etcetera. That's where we could have used some additional help- working with an interior designer would have eased the stress.
 Now we have a very large kitchen with a center island and a charming breakfast area, and lots of natural light. The new dining room has proven very functional for the few guests we've had so far. The mud room, where shoes are dropped and bags hanged, is currently underutilized, largely because there is still so much stuff in the garage, but it will certainly prove useful in the future.
Now we have a very large kitchen with a center island and a charming breakfast area, and lots of natural light. The new dining room has proven very functional for the few guests we've had so far. The mud room, where shoes are dropped and bags hanged, is currently underutilized, largely because there is still so much stuff in the garage, but it will certainly prove useful in the future.
 My favorite new space is the master bathroom. It feels private and serene; perfect for long, relaxing baths.
My favorite new space is the master bathroom. It feels private and serene; perfect for long, relaxing baths.
 I am enjoying the sense of cleanliness and comfort that was hard to find in a house that had not been touched since it was built, some 60 years ago. Now the whole house gets warm when we turn on the heat, and the bathrooms no longer feel damp all the time. We have learned so much about construction and material that if we ever remodel again we will feel like pros.
I am enjoying the sense of cleanliness and comfort that was hard to find in a house that had not been touched since it was built, some 60 years ago. Now the whole house gets warm when we turn on the heat, and the bathrooms no longer feel damp all the time. We have learned so much about construction and material that if we ever remodel again we will feel like pros.
 Even the cats have adopted the new house-this must be a good sign.
Even the cats have adopted the new house-this must be a good sign.

|



