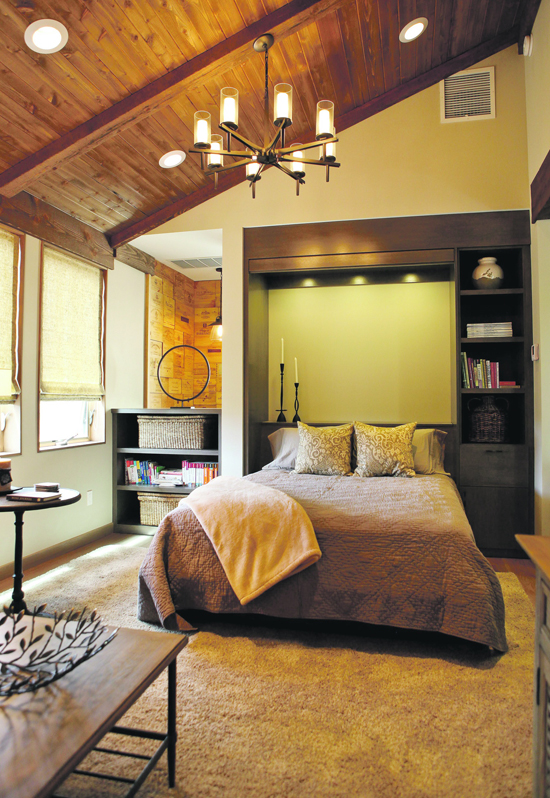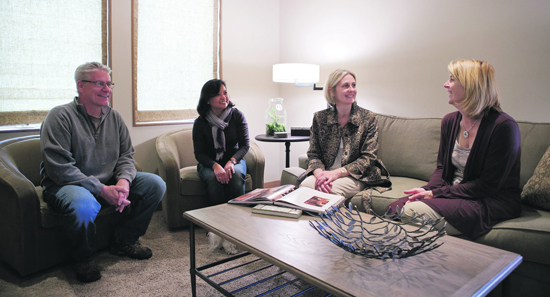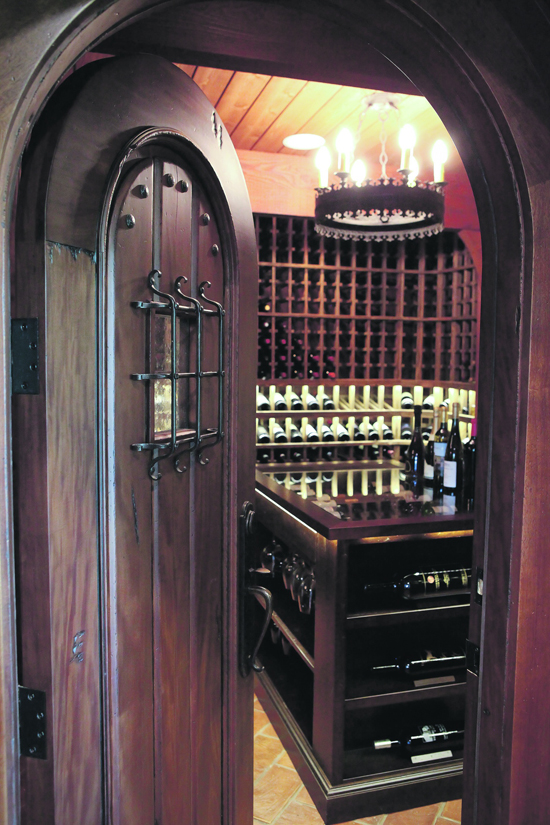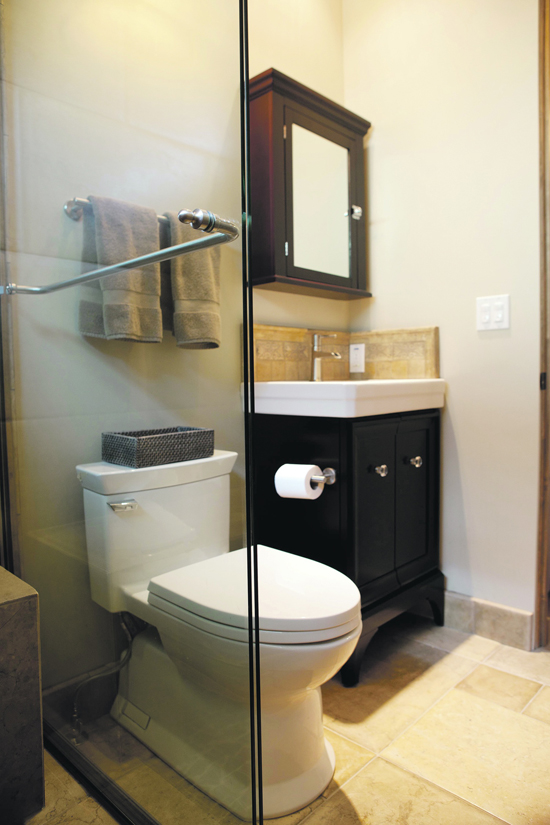 | | | Studio with emblazed wood on wall behind Photos Kevin Nguyen
| | | | | | On a trip to Tuscany with his wife, Hazel, Lafayette resident John Clendening was inspired by the local ancient homes renovated with modernized interiors. So when the couple wanted to create a living space above their new garage, they looked for someone who could understand and materialize their vision.
 "Interior designer Kelly Hetherwick Woods turned our ideas into an inspiring creation," Clendening says. "If you didn't know it, you'd think you're in Italy." Hetherwick Woods enjoyed the project and its outcome so much that she submitted it to the American Society of Interior Designers (ASID). Last month ASID awarded her the 2012 Excellence Award for the North California Chapter.
"Interior designer Kelly Hetherwick Woods turned our ideas into an inspiring creation," Clendening says. "If you didn't know it, you'd think you're in Italy." Hetherwick Woods enjoyed the project and its outcome so much that she submitted it to the American Society of Interior Designers (ASID). Last month ASID awarded her the 2012 Excellence Award for the North California Chapter.
 The new studio is designed to be an independent living unit. It can serve as a guest house, with a full kitchen and bathroom, or a perfect hangout for the Clendenings' teenage children when they have sleepovers. "It could also become useful in the future as a 'boomerang' unit," adds Hazel Clendening with a smile.
The new studio is designed to be an independent living unit. It can serve as a guest house, with a full kitchen and bathroom, or a perfect hangout for the Clendenings' teenage children when they have sleepovers. "It could also become useful in the future as a 'boomerang' unit," adds Hazel Clendening with a smile.
 The space mixes distressed wood exposed beams, some rough stone in place of tiling in the kitchen, farm style sink and faucet, zinc center isle, with modern white clean shelving and minimalist dark wood cabinetry. The rustic materials soften the straight modern lines, while the modern look adds elegance to the distressed appearance of the stone and wood. The harmony of subdued colors, from the beige wash of the floor to the stone color of the counter and dark wood of the beams and cabinets, create a subtle and calming harmony.
The space mixes distressed wood exposed beams, some rough stone in place of tiling in the kitchen, farm style sink and faucet, zinc center isle, with modern white clean shelving and minimalist dark wood cabinetry. The rustic materials soften the straight modern lines, while the modern look adds elegance to the distressed appearance of the stone and wood. The harmony of subdued colors, from the beige wash of the floor to the stone color of the counter and dark wood of the beams and cabinets, create a subtle and calming harmony.
 The large room incorporates a beautiful open view of the hills and includes a Murphy bed, a sofa bed and relatively light armchairs to easily modify the configuration of the room. Fabrics were selected that can be easily cleaned.
The large room incorporates a beautiful open view of the hills and includes a Murphy bed, a sofa bed and relatively light armchairs to easily modify the configuration of the room. Fabrics were selected that can be easily cleaned.
 The small but well-designed bathroom is covered in stone aged with a deep brown patina that combines ancient charm with modern amenities.
The small but well-designed bathroom is covered in stone aged with a deep brown patina that combines ancient charm with modern amenities.
 The Clendenings have also been collecting wines from all over the world for years and they wanted to find a way to use the tens of emblazed wood crates they've collected. Contractor Creg Muyskens found the perfect use for them: the staircase leading to the new unit has been entirely tiled with wood squares of different sizes cut from the crates - an interesting puzzle to fit together.
The Clendenings have also been collecting wines from all over the world for years and they wanted to find a way to use the tens of emblazed wood crates they've collected. Contractor Creg Muyskens found the perfect use for them: the staircase leading to the new unit has been entirely tiled with wood squares of different sizes cut from the crates - an interesting puzzle to fit together.
 The other "wine feature" that is not part of the studio, but was part of the project that Hetherwick Woods submitted to ASID, is an 1,800-bottle wine cellar where the Clendenings store their wines.
The other "wine feature" that is not part of the studio, but was part of the project that Hetherwick Woods submitted to ASID, is an 1,800-bottle wine cellar where the Clendenings store their wines.
 According to Hetherwick Woods, the project was not an easy process. "They live in a part of Lafayette that has a lot of restrictions," she says. "From start to finish, it took close to two years." She adds that carving into a hill is never an easy task. It took a full local team to make it happen, Hetherwick Woods' husband Phillip Woods was the architect for the project, the structural engineer was Dave Murphy from Orinda, and Howard Martin from Schell Martin/Lafayette did the geotechnical work.
According to Hetherwick Woods, the project was not an easy process. "They live in a part of Lafayette that has a lot of restrictions," she says. "From start to finish, it took close to two years." She adds that carving into a hill is never an easy task. It took a full local team to make it happen, Hetherwick Woods' husband Phillip Woods was the architect for the project, the structural engineer was Dave Murphy from Orinda, and Howard Martin from Schell Martin/Lafayette did the geotechnical work.
 Hetherwick Woods has been an interior designer for approximately 20 years. She started as a partner for a San Francisco interior design company and, specializing in hotels interior design, she traveled all over the world. When her twins were born, the Orinda resident decided to change her lifestyle and started her own company, Hetherwick-Hutcheson Design, eight years ago, focusing on private residences. She partners with Carolyn Hutcheson Bried.
Hetherwick Woods has been an interior designer for approximately 20 years. She started as a partner for a San Francisco interior design company and, specializing in hotels interior design, she traveled all over the world. When her twins were born, the Orinda resident decided to change her lifestyle and started her own company, Hetherwick-Hutcheson Design, eight years ago, focusing on private residences. She partners with Carolyn Hutcheson Bried.
 For more information about Hetherwick-Hutcheson Design, visit the company's website: h-hdesign.com.
For more information about Hetherwick-Hutcheson Design, visit the company's website: h-hdesign.com.

|



