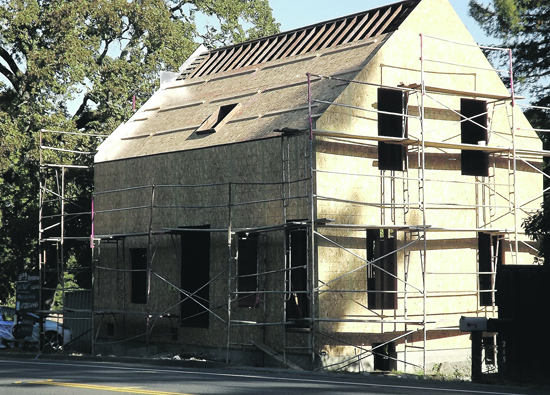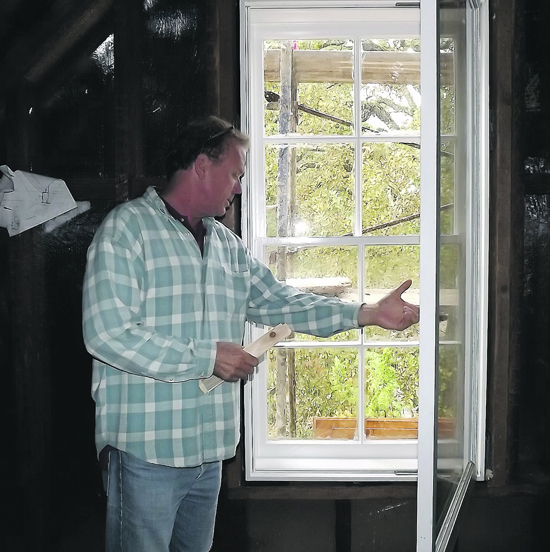 | | | Photos Cathy Dausman
| | | | | |
"Everybody says that it's never gonna happen," James Wright says of the whole house remodel slowly taking shaping at 209 Moraga Way, the site known locally as the Old Yellow House.
 Although perhaps not evident from the street, construction work continues on a daily basis, with Wright shouldering a big portion of the load. "I'm doing the work myself," he says, "if everybody could just be patient."
Although perhaps not evident from the street, construction work continues on a daily basis, with Wright shouldering a big portion of the load. "I'm doing the work myself," he says, "if everybody could just be patient."
 The interior has been power washed and the original exterior siding will be reinstalled after cleaning. Radiant barrier plywood was installed on the second floor, new sheer walls in the basement and steel and engineered lumber beams now rest between the basement and first floor. PVT (photovoltaic/thermal) integrated skylights line the length of the western face of the roof.
The interior has been power washed and the original exterior siding will be reinstalled after cleaning. Radiant barrier plywood was installed on the second floor, new sheer walls in the basement and steel and engineered lumber beams now rest between the basement and first floor. PVT (photovoltaic/thermal) integrated skylights line the length of the western face of the roof.
 Wright even sought an acoustical engineer's advice on noise abatement.
Wright even sought an acoustical engineer's advice on noise abatement.
 He says the house windows are essentially triple-paned now, with new hinged dual-glaze storm windows hung inside, and the original single-pane windows hung outside to preserve the familiar fasade. He says the house windows are essentially triple-paned now, with new hinged dual-glaze storm windows hung inside, and the original single-pane windows hung outside to preserve the familiar fasade.
 Wright hopes to have the exterior work substantially completed and painted by Christmas, when he can remove the scaffolding and concentrate on the inside. The exterior house will be painted "railroad yellow" with a moss green trim.
Wright hopes to have the exterior work substantially completed and painted by Christmas, when he can remove the scaffolding and concentrate on the inside. The exterior house will be painted "railroad yellow" with a moss green trim.
 The first floor kitchen space will retain its early 1900s look, with an old stove, washboard sink and farm table, while other areas of the home will be outfitted with modern touches.
The first floor kitchen space will retain its early 1900s look, with an old stove, washboard sink and farm table, while other areas of the home will be outfitted with modern touches.
 The new first floor bathroom cantilevered off the back of the house will boast a "distinctly different" wood exterior, Wright says, in order to visually mark it as a new addition. Even that room will retain a certain character thanks to the exposure of original horizontal bead boarding along a portion of one wall.
The new first floor bathroom cantilevered off the back of the house will boast a "distinctly different" wood exterior, Wright says, in order to visually mark it as a new addition. Even that room will retain a certain character thanks to the exposure of original horizontal bead boarding along a portion of one wall.
 The arts and crafts style bathroom vanity (a Habitat for Humanity find) coupled with a blue-green blown glass vessel sink give the room an Art Nouveau flavor, he says.
The arts and crafts style bathroom vanity (a Habitat for Humanity find) coupled with a blue-green blown glass vessel sink give the room an Art Nouveau flavor, he says.
 Both the geothermal air exchange and evaporative cooling systems will be housed in Wright's basement "energy lab," which will also include a kitchen and bath. The basement floor will be tiled with inch-thick laminated glass and much of the original below-grade stone walls will be visible from behind glass.
Both the geothermal air exchange and evaporative cooling systems will be housed in Wright's basement "energy lab," which will also include a kitchen and bath. The basement floor will be tiled with inch-thick laminated glass and much of the original below-grade stone walls will be visible from behind glass.
 Wright continues to consult and involve his neighbor and early home occupant Ezra Nelson, and speaks highly of the cooperation he's received from the Orinda Planning Department. "The city's been unbelievable," Wright says.
Wright continues to consult and involve his neighbor and early home occupant Ezra Nelson, and speaks highly of the cooperation he's received from the Orinda Planning Department. "The city's been unbelievable," Wright says.
 Old Yellow House construction progress is being documented online at http://www.facebook.com/NetZeroHomes.
Old Yellow House construction progress is being documented online at http://www.facebook.com/NetZeroHomes.

|

