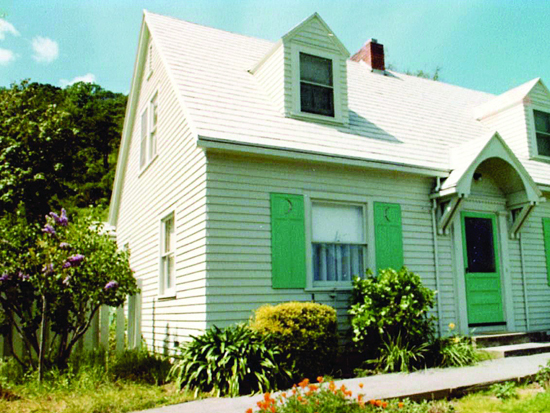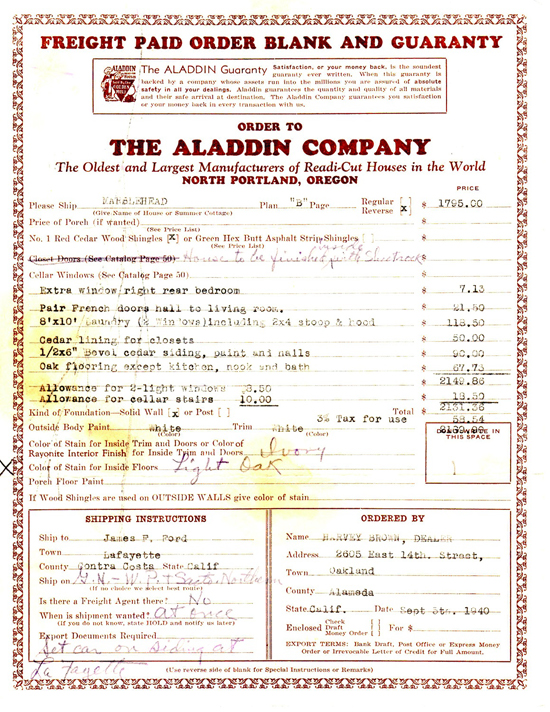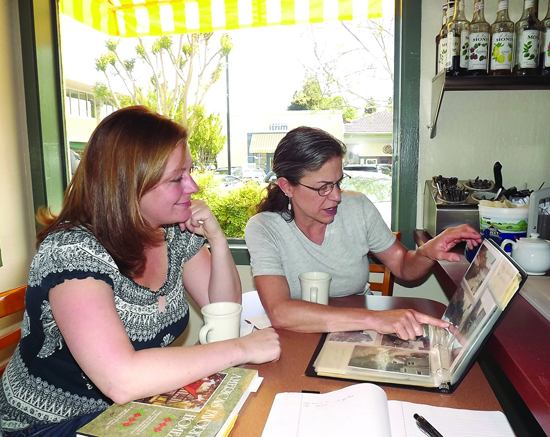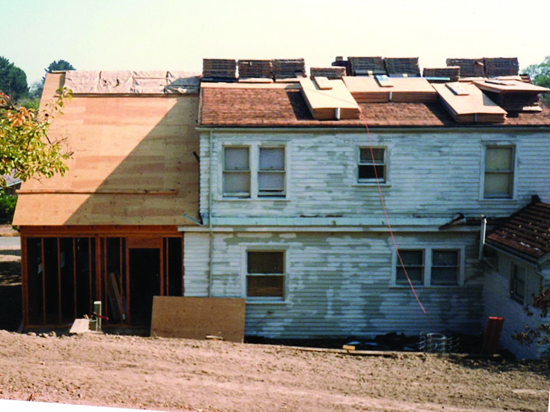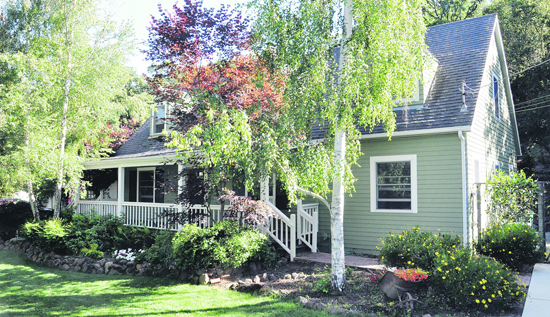 | | | The Kit House today Photo Andy Scheck
| | | | | | Does a 75-year-old mail order house stand out in a neighborhood residents call "eclectic"? Not if it's the Lafayette home built by James Ford and his wife, Mary, in 1940.
 The Fords, who moved to Lafayette from Oakland in 1937, saved for three years to build their 3 bedroom, l.5 bath home. Lot, contractor and house - a kit house they ordered from the Sears catalogue - cost them a mere $7,500.
The Fords, who moved to Lafayette from Oakland in 1937, saved for three years to build their 3 bedroom, l.5 bath home. Lot, contractor and house - a kit house they ordered from the Sears catalogue - cost them a mere $7,500.
 Not just plans, but the entire house of wood was delivered to their lot. Sears sold about 70,000 similar kit homes in 48 states between 1908 and 1940, according to Sears' archives (www.searsarchives.com/homes). As many as 30,000 pieces and the 75-page instruction book were shipped via rail to each site.
Not just plans, but the entire house of wood was delivered to their lot. Sears sold about 70,000 similar kit homes in 48 states between 1908 and 1940, according to Sears' archives (www.searsarchives.com/homes). As many as 30,000 pieces and the 75-page instruction book were shipped via rail to each site.
 The wood for the Ford's home - the Aladdin Marblehead B plan, a modified Cape Cod-style house - was cut in Oregon of clear heart redwood; each piece was labeled with paint to facilitate its assembly. It shipped south on the Great Northern, Western Pacific and Sacramento Northern railroad lines. The load was misplaced once in Humboldt, but was finally delivered to Reliez Station in Lafayette, before being trucked to the building site to await assembly.
The wood for the Ford's home - the Aladdin Marblehead B plan, a modified Cape Cod-style house - was cut in Oregon of clear heart redwood; each piece was labeled with paint to facilitate its assembly. It shipped south on the Great Northern, Western Pacific and Sacramento Northern railroad lines. The load was misplaced once in Humboldt, but was finally delivered to Reliez Station in Lafayette, before being trucked to the building site to await assembly.
 The Fords upgraded the original home plans, paying an additional $125 for a half bath and laundry, and a bit more for a garage. They installed a Sears wood burning stove in the kitchen. The house had a fireplace; its exterior was painted white. In 1940, Mount Diablo was visible from the back of the home; its view has since been obscured by local vegetation, but the kit home has sat virtually unchanged for the past 50 years.
The Fords upgraded the original home plans, paying an additional $125 for a half bath and laundry, and a bit more for a garage. They installed a Sears wood burning stove in the kitchen. The house had a fireplace; its exterior was painted white. In 1940, Mount Diablo was visible from the back of the home; its view has since been obscured by local vegetation, but the kit home has sat virtually unchanged for the past 50 years.
 Ford's widow was still living in the house in 1986 when her son, Andy, and his wife, Mariana, returned to Lafayette. They moved into the house of Andy's youth to help his aging mother, and together, little by little, they began to remodel.
Ford's widow was still living in the house in 1986 when her son, Andy, and his wife, Mariana, returned to Lafayette. They moved into the house of Andy's youth to help his aging mother, and together, little by little, they began to remodel.
 "My father-in-law loved roaring fires," Mariana said. One of his fires set the roof ablaze. They replaced the original shingled roof with an aluminum roof and converted the fireplace to gas.
"My father-in-law loved roaring fires," Mariana said. One of his fires set the roof ablaze. They replaced the original shingled roof with an aluminum roof and converted the fireplace to gas.
 The first interior improvement in 1987 was building an 800-square-foot downstairs bedroom and bath for the elder Ford, who has since died. A front porch with a ramp was added in 1992. In 1996, the younger Fords added 1,000 extra feet of living space by building an upstairs master bath and office. They also added a second water heater. And in 2000, the back of the garage was enlarged to create a workshop.
The first interior improvement in 1987 was building an 800-square-foot downstairs bedroom and bath for the elder Ford, who has since died. A front porch with a ramp was added in 1992. In 1996, the younger Fords added 1,000 extra feet of living space by building an upstairs master bath and office. They also added a second water heater. And in 2000, the back of the garage was enlarged to create a workshop.
 Along the way, the Fords brought in 200 yards of earth, moss, rocks and gravel, and re-landscaped and terraced the original back yard, which Mariana said was "just ugly."
Along the way, the Fords brought in 200 yards of earth, moss, rocks and gravel, and re-landscaped and terraced the original back yard, which Mariana said was "just ugly."
 The house blossomed from its humble 1,500 square feet into a 5 bedroom, 3.5 bath showpiece with over 3,100 square feet of living space, the exterior now painted green. In 2011 Mariana was ready to downsize, so the Fords put their house on the market.
The house blossomed from its humble 1,500 square feet into a 5 bedroom, 3.5 bath showpiece with over 3,100 square feet of living space, the exterior now painted green. In 2011 Mariana was ready to downsize, so the Fords put their house on the market.
 "I wanted a ranch house," she said, noting up until that time, she and her husband had never picked out their own house. "We've had fun, we really liked it, but we're not sorry we moved," she added.
"I wanted a ranch house," she said, noting up until that time, she and her husband had never picked out their own house. "We've had fun, we really liked it, but we're not sorry we moved," she added.
 The house remains in good hands, however - the Ford's friends and former neighbors, Chris and Becky Kenney, snapped it up.
The house remains in good hands, however - the Ford's friends and former neighbors, Chris and Becky Kenney, snapped it up.
 "I love that it's got history," Kenney said. "It is the most organized house." She likes the original tongue and groove oak flooring, and has had workmen admire its true 2 x 4 solid framework construction.
"I love that it's got history," Kenney said. "It is the most organized house." She likes the original tongue and groove oak flooring, and has had workmen admire its true 2 x 4 solid framework construction.
 The Kenneys love their home and have no plans to move. As for the hard work the Fords invested in upgrades, "I'd do it again," Mariana said simply.
The Kenneys love their home and have no plans to move. As for the hard work the Fords invested in upgrades, "I'd do it again," Mariana said simply.
 To learn more about kit houses, visit www.kithouse.org
To learn more about kit houses, visit www.kithouse.org

|

