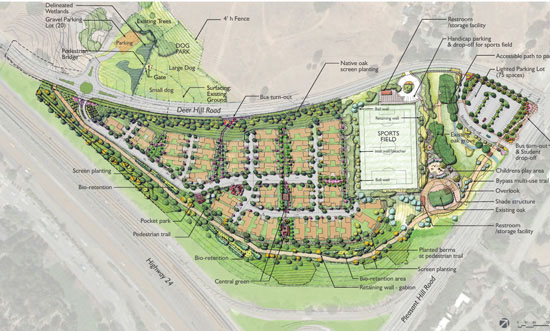 |
|
|
Overall illustrative site plan Gates + Associates Image courtesy City of Lafayette Staff Report
|
|
|
|
|
|
The Design Review Commission had its first opportunity to review the proposed Homes at Deer Hill - 44 contemporary, craftsman-style single-family homes, along with public park facilities that include a multi-sport field, a public parking area, a tot lot and a pedestrian/bike path around the southern perimeter near Acalanes High School. Due to size constraints, the popular dog park has been tentatively moved to a 3-acre parcel on Deer Hill Road across from the proposed development.
 The project originally was introduced as the Terraces of Lafayette, a 315-unit apartment complex that received a tsunami of negative feedback. In January 2014, the city of Lafayette and the developer, O'Brien Land Company, entered into a Process Agreement that spells out the parameters of this new version. The Homes at Deer Hill will go through the usual public review process that includes the Circulation Commission, Parks Trails and Recreation Commission, Planning Commission and ultimately the City Council, which will approve or deny the project.
The project originally was introduced as the Terraces of Lafayette, a 315-unit apartment complex that received a tsunami of negative feedback. In January 2014, the city of Lafayette and the developer, O'Brien Land Company, entered into a Process Agreement that spells out the parameters of this new version. The Homes at Deer Hill will go through the usual public review process that includes the Circulation Commission, Parks Trails and Recreation Commission, Planning Commission and ultimately the City Council, which will approve or deny the project.
 After presentations by the architect and landscape architect, Allan Moore, attorney for the landowner and developer, set the tone for the meeting. "We're here to listen, and take notes" gathering input and suggestions for improvements in the plans, he said. Design review commissioners were happy to comply and offered constructive comments. In general, many were pleased with the overall vision, but expressed concern over specific components and how they relate to each other.
After presentations by the architect and landscape architect, Allan Moore, attorney for the landowner and developer, set the tone for the meeting. "We're here to listen, and take notes" gathering input and suggestions for improvements in the plans, he said. Design review commissioners were happy to comply and offered constructive comments. In general, many were pleased with the overall vision, but expressed concern over specific components and how they relate to each other.
 This first look focused on macro features, to help the developer's design professionals further refine the project. Because the 22-acre site has significant elevation changes, there are challenges with topography, architecture, landscaping, spaces between buildings and retaining walls.
This first look focused on macro features, to help the developer's design professionals further refine the project. Because the 22-acre site has significant elevation changes, there are challenges with topography, architecture, landscaping, spaces between buildings and retaining walls.
 Comments included concern about clarity and integration of parking as well as the walkway from the parking lot to the soccer field; the staircase that connects the two is almost straight up. Andre Ptaszynski complimented the developer on bringing a really good team together, and noted that he is "wholeheartedly in favor of greenways" but was uncertain about the primary access to residences. Garages are located in alleyways with the front doors and porches facing the greenways. "To me, it's not clear," he said. He asked to see a three dimensional study to see how the terraces fit together, to get a better sense of the look and feel of the project.
Comments included concern about clarity and integration of parking as well as the walkway from the parking lot to the soccer field; the staircase that connects the two is almost straight up. Andre Ptaszynski complimented the developer on bringing a really good team together, and noted that he is "wholeheartedly in favor of greenways" but was uncertain about the primary access to residences. Garages are located in alleyways with the front doors and porches facing the greenways. "To me, it's not clear," he said. He asked to see a three dimensional study to see how the terraces fit together, to get a better sense of the look and feel of the project.
 One of many issues the developer will have to tackle is the requirement to substantially conceal the homes. Approximately 600 trees are slated to be planted around the perimeter of the site, and an additional 210 trees along the residential streets, with 98 more in the proposed community park. The very large valley oak on the site, considered one of the largest trees of its kind in Lafayette, will remain. The Design Review Commission will have additional opportunities to review the project going forward. Those interested in attending should check the city website for future meetings at www.lovelafayette.org.
One of many issues the developer will have to tackle is the requirement to substantially conceal the homes. Approximately 600 trees are slated to be planted around the perimeter of the site, and an additional 210 trees along the residential streets, with 98 more in the proposed community park. The very large valley oak on the site, considered one of the largest trees of its kind in Lafayette, will remain. The Design Review Commission will have additional opportunities to review the project going forward. Those interested in attending should check the city website for future meetings at www.lovelafayette.org.

|
