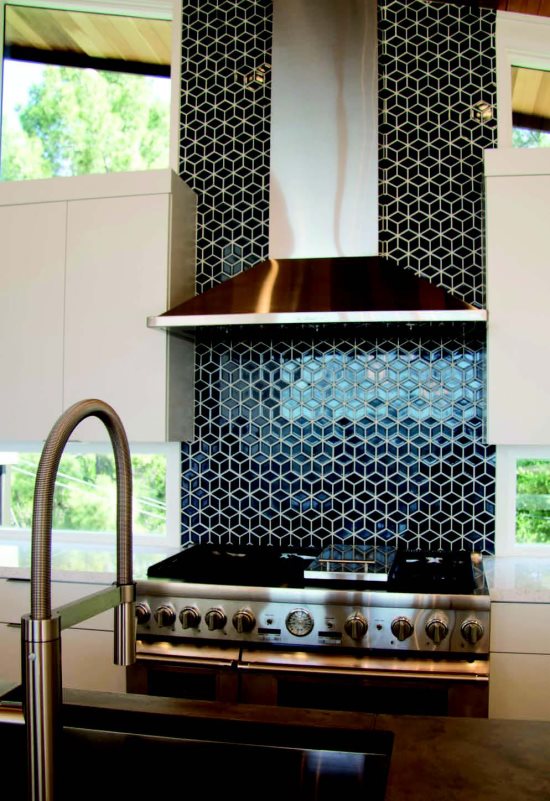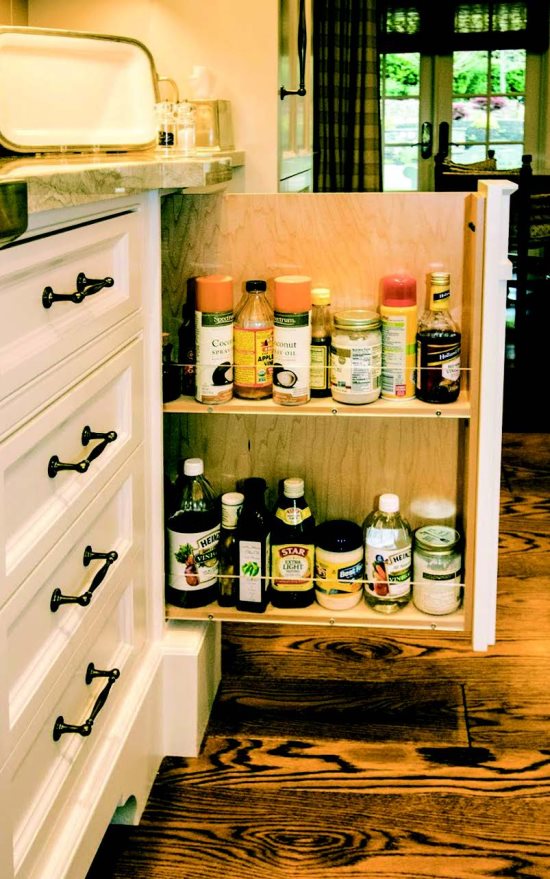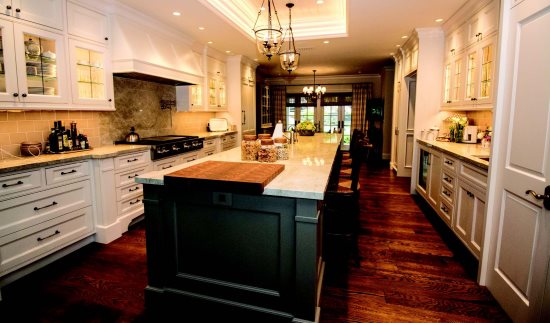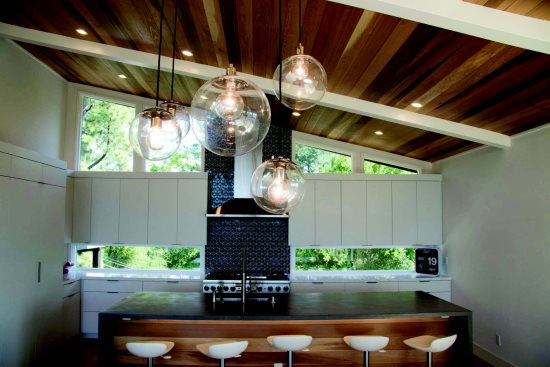
| ||||||
This year's tour presents newly remodeled kitchens in homes located in the Happy Valley, Springhill, Burton
Valley and trail neighborhoods of Lafayette. Each kitchen is unique in design and captures a traditional, modern or transitional feel.
One of the more modern kitchens on the tour in the Happy Valley Highlands neighborhood belongs to Libby and Cameron Deatsch. The couple renovated their home over the past year with the help of local contractor Tracy Anthony.
A fan of Craftsman architecture, Libby Deatsch tried to incorporate this style into the renovation, but the further the couple got into the process, the more they realized a modern look was the way to go.
The couple decided to move their kitchen from its original location in an interior room on the first floor to the second floor of the home. The result is a stunning, open kitchen that takes advantage of the home's incredible views of Mount Diablo and the Lafayette Reservoir.
The sleek, modern kitchen is functional as well as beautiful and features a wall of folding glass doors that open up onto a patio with a sweeping vista of Mount Diablo - the perfect setting for enjoying morning coffee or an afternoon meal. Another wall is almost completely filled with large windows that look out onto the Lafayette Reservoir.
The kitchen features clean, white, flush panel cabinets with brushed nickel pulls that cover most of the appliances, including the refrigerator and two dishwashers. Immaculate white Caesarstone counters line the perimeter of the kitchen. The center island has a custom concrete countertop that provides a sturdy and attractive space for the family to do homework and have snacks.
A gorgeous deep blue Heath Ceramics tile backsplash behind the Thermador stove gives a pop of color to the kitchen, while the room's cedar plank ceilings and pickled white oak floors lend some warmth to the space. A cluster of varying sized globe lights from West Elm hang over the wooden dining table, adding a whimsical touch to the room's decor.
"The tile backsplash might be my favorite thing in the whole house," says Deatsch.
In the Happy Valley neighborhood of Lafayette, homeowners Janet and Rick Cronk worked with Lafayette interior designer Kathy Burke to transform their single-story home into a classically elegant oasis perfect for entertaining their large extended family.
The thoughtfully designed kitchen is not only stunning but also incredibly practical. Lloyd's Custom Woodwork created creamy white cabinetry that is accented by antique brass hardware. The upper cabinets feature glass panes and are lit from the inside to showcase the attractive serving pieces.
The ample cabinetry provides storage for just about everything in the Cronks' kitchen. On either side of the stove are Pilasters, or rectangular columns built into the cabinetry, that can be pulled out to reveal shelves that hold cooking essentials like spices and oils.
The countertops in the kitchen resemble marble but are made of a more durable quartzite material, and are one of homeowner Janet Cronk's favorite features of the kitchen.
"The counter is wonderful - it's indestructible," she says.
The kitchen features a large, 4-foot-by-14-foot-long island that separates the food preparation area from the pantry and beverage service and allows for good flow of guests when entertaining.
"One side works perfectly for beverages and one side for cooking so we don't get in each other's way," notes Cronk.
The center island does double duty as a prep space and a seating area, with rustic wood chairs where the Cronks' grandchildren love to sit. Under the bar area is even more cabinetry for additional storage.
These two kitchens will be featured on the tour along with four others that showcase a range of styles, including a transitional kitchen, an updated classic rancher with a mid-century twist, a California modern home and a wine country cottage-meets-coastal retreat.
Tickets for the tour are $40 ($35 tax deductible) with a box lunch available for $15 and can be purchased online at www.lafayettejuniors.org or at Premier Kitchens at 3373 Mount Diablo Blvd. in Lafayette.
Proceeds for the tour will go to the Lafayette Juniors' four beneficiaries for 2016-2017: Contra Costa Interfaith Housing, Alternative Family Services, The Taylor Family Foundation and the Trinity Center. The Lafayette Juniors selected these organizations for the exceptional support they provide to women, families and individuals in need throughout the East Bay.



Reach the reporter at:
