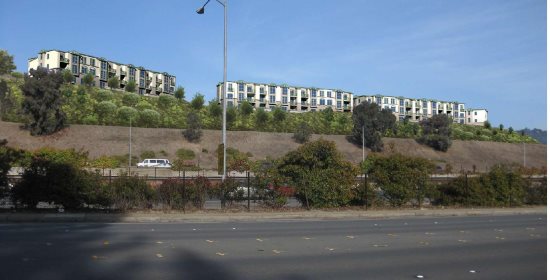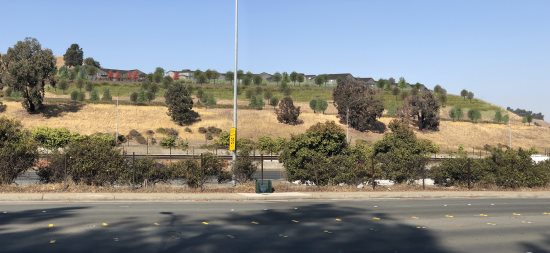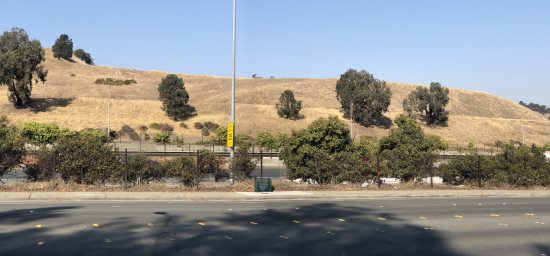 | | | Viewpoint 6 - Five years post construction - approved project (2012 EIR) Renderings show the view from Mt. Diablo Boulevard. Photos provided | | | | | | The controversial Terraces development was the subject of a recent public meeting as the developer presented proposed changes to the already-approved project before the design review commission; changes intended to reduce the off-site visual impact of the apartments.
 The Dec. 16 meeting was the first of up to three meetings, with the developer O'Brien Homes submitting a voluntary design review, stipulated as a condition of approval. The 315-unit apartment complex was approved by the city council in August. However it is currently tied up back in the courts, as local grassroots organization Save Lafayette once again pursues legal channels to prevent the building.
The Dec. 16 meeting was the first of up to three meetings, with the developer O'Brien Homes submitting a voluntary design review, stipulated as a condition of approval. The 315-unit apartment complex was approved by the city council in August. However it is currently tied up back in the courts, as local grassroots organization Save Lafayette once again pursues legal channels to prevent the building.
 But that was not the focus of the design review meeting. Instead, Terraces Project Manager Dave Baker, along with Jessica Musick of KTGY Architecture, and landscape architect David Gates of David Gates & Associates shared slides showing proposed changes, swapping the locations of the two-story and three-story buildings, relocating the taller buildings away from the most visible areas of the site when viewed from off-site. The new renderings also show carports and parking moved to the periphery of the site.
But that was not the focus of the design review meeting. Instead, Terraces Project Manager Dave Baker, along with Jessica Musick of KTGY Architecture, and landscape architect David Gates of David Gates & Associates shared slides showing proposed changes, swapping the locations of the two-story and three-story buildings, relocating the taller buildings away from the most visible areas of the site when viewed from off-site. The new renderings also show carports and parking moved to the periphery of the site.
 Architectural changes include a lowering of roof pitches and a more broken up massing of the buildings. The color scheme has been changed to earth tones to better blend in with the surrounding hillside.
Architectural changes include a lowering of roof pitches and a more broken up massing of the buildings. The color scheme has been changed to earth tones to better blend in with the surrounding hillside.
 Commissioners were given details of landscaping and planting - mainly native and evergreen trees for screening around the perimeter and more decorative trees in the interior.
Commissioners were given details of landscaping and planting - mainly native and evergreen trees for screening around the perimeter and more decorative trees in the interior.
 Gates explained the vision of trying to create a "village," with a trail loop and areas for residents to gather.
Gates explained the vision of trying to create a "village," with a trail loop and areas for residents to gather.
 For the evening's only public commenter, however, the lawsuit was not forgotten. Richard Drury, the attorney representing Save Lafayette, called for the matter to be tabled until after the conclusion of the litigation that challenges what SL says is the city's failure to follow CEQA law.
For the evening's only public commenter, however, the lawsuit was not forgotten. Richard Drury, the attorney representing Save Lafayette, called for the matter to be tabled until after the conclusion of the litigation that challenges what SL says is the city's failure to follow CEQA law.
 Commissioners all acknowledged what Design Review Chair Glenn Cass called the "vast improvement," and liked the softening of the lines and lower roof pitch along with the relocated higher structures. They suggested more variation in palette to avoid a "monotonous look" and urged the design team to push further with their improvements.
Commissioners all acknowledged what Design Review Chair Glenn Cass called the "vast improvement," and liked the softening of the lines and lower roof pitch along with the relocated higher structures. They suggested more variation in palette to avoid a "monotonous look" and urged the design team to push further with their improvements.
 Revisions will be brought back to the Jan. 27 meeting for further review and must be finalized by a third DR meeting within 90 days of the first.
Revisions will be brought back to the Jan. 27 meeting for further review and must be finalized by a third DR meeting within 90 days of the first. |


