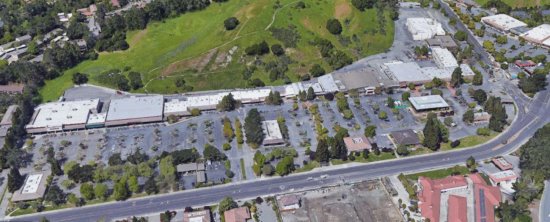
| ||||||
With substantial input from prior meetings of both the Planning Commission and the Town Council, staff was able to incorporate the suggestions into a presentation given to council members during the March 22 meeting, at which time the council voted 3-0 (Council Members Kerry Hillis and David Shapiro were out of the country) to waive the first reading of the Rheem Park Objective Design Standards Ordinance.
The March 22 staff report was compiled by Moraga Planning Director Afshan Hamid, Senior Planner Brian Horn, Planning Consultant Aaron Welch, and Planning Consultant Barry Miller. Their presentation noted the Town Council's feedback from its Feb. 15 meeting with items such as: the need for a cohesive and integrated design; addressing of any noise issues; why the ordinance doesn't require public space; water-efficient landscaping requirements; long-term bike parking requirements; bicycle storage requirements; residential amenities as opposed to community benefits; pedestrian safety; and architectural style.
Also discussed was a summary of revisions from the Feb. 23 Planning Commission meeting which clarified that Center Street alignment is flexible; reduced the number of required residential amenities from 4 to 3, with added flexibility for types of amenities that could be provided; clarified that multiple types of glass can be used but will not be counted towards one of the three required exterior materials; limited bright/vibrant color schemes to trim and accent elements; added language that major changes shall utilize a vernacular design and complementary architecture; reduced required long-term bicycle parking from 1 to 0.5 spaces per unit, and clarified that private garage storage qualifies as long-term storage; added requirements for accessible public space for major projects on Park Street or Center Street, or projects with at least 50 units or 50,000 sq. ft.; clarified that landscaping must be water-efficient and fire resistant; and referenced parklets to encourage outdoor dining.
Property owners and developers also had the opportunity to weigh in with regards to any requested revisions which included revising standards for grocery, pharmacy and retail uses exceeding 30,000 sq. ft. in size or larger, and allow for more flexibility in window glazing; reducing the required depth of ground floor nonresidential tenant spaces from 60 feet to 45 feet and the minimum width of this space from half to 20 feet in width or 35% of the width of the tenant space (whichever is greater); allowing more flexibility for the location of surface and ground floor parking adding additional location and screening options; and allowing more flexibility consistent with current truck loading operations within the Rheem Valley Shopping Center.
Some additional revisions that the Planning Commission requested for the Town Council to consider during its March 22 meeting concerned applicability; site circulation and access; building orientation; massing and articulation; building facades; building space requirements; materials and colors; and public space.
With regards to the architectural style, while Spanish-Colonial was discussed as a possibility during several meetings, it was not pin-pointed as a required style of design.
Staff recommended that noise be addressed through several means, such as, a Citywide Noise Ordinance update (which is a 2023 Town Council Goal); project-level noise impacts addressed through required CEQA review; and Title 24 of the California Building Code which already requires design for interior space not to exceed 45 decibels.
Reach the reporter at:
