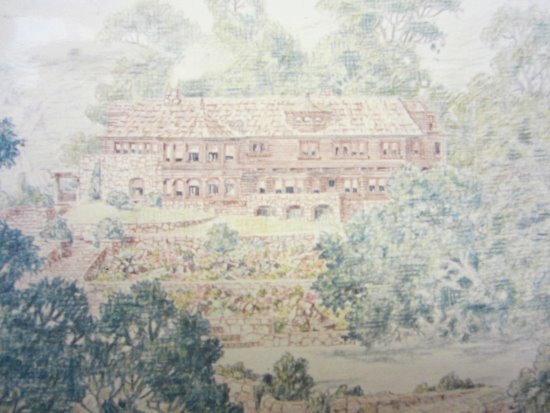
| ||||||
This story would never have been written if Moraga resident Martha Rubin hadn't sent a copy of a 1970 Moraga Sun article along with black and white photo copies of the "castle" ruins to Council Member Kerry Hillis. Hillis, in turn, forwarded the information to Town Manager Scott Mitnick who forwarded it to this reporter, who happens to also be on the board of directors of the Moraga Historical Society.
The Moraga Sun article's author, Juanita Maloney, wrote: "Moraga almost had its own San Simeon, the foundation of which stands today [1970], and on which will be built a 3,000 square foot home. Nestled on the hillside above Devin Drive on what was once part of the vast original Rheem estate, is the foundation of the `castle.' It wasn't until Harold Smith acquired some of the adjoining property and recently began constructing homesites, that residents were really aware of the `castle' site."
This reporter, accompanied by Moraga Historical Society President Susan Sperry, began a Nancy Drew-like quest to find the "castle" location and dig for any pertinent information within the History Center's files. Driving to the end of Devin Drive's cul de sac we spotted a very steep driveway, bordered by low rock walls gently winding up to a modern house on 2.5 acres originally built around 1970, by a Richmond manufacturer named Richard P. Segners.? According to "Notes on Donald L. Rheem" compiled by Dr. Lee Nelson, Segners used the `castle' exterior stone walls but his own foundation.
Rheem's structure had many nicknames besides `castle.' It was also referred to as `Chalet' and even `Rock House.' If completed, the three-story house would have been like nothing ever seen in the area. The first floor would have covered 2,265 square feet to include a dining room, living room, reception, and kitchen. The second floor was planned at 2,025 square feet containing 4 bathrooms, 3 bedrooms, and a den. The third floor's dimensions aren't listed, but at least 1 bedroom was part of the plans. Connecting all three floors would have been a grand circular staircase.
Unfortunately for Rheem, World War II and the scarcity of materials put a hold on construction that had so far cost him between $30,000 and $40,000. Glazed window frames were about to be inserted when building was terminated, and the windows remained behind the foundation for 30 years until juveniles broke the glass. Nelson also explained that the "original chalet had walls partially built so that it would not be taxed as a `completed' home during WWII." The structure was also deemed unsafe by the county in the event of an earthquake thanks to the stone mason's unfamiliarity with local laws.
With regards to Segners endeavor to take over the property decades after Rheem, Maloney's article states, "After soil engineering tests which showed the existing foundation of sandstone still sound, they acquired the services of an architect who has drawn plans for their new home."
Maloney added, "The architect, as it turned out, was one of the young men who worked with the mason who constructed the original stone foundation and retaining walls surrounding the building."
Included in the photo copies Rubin sent to Hillis were c.1960s pictures from former Moraga resident Daniel Ferguson as a child dressed in a Robin Hood costume. Apparently, the moniker of `castle' helped boost neighborhood kids' imaginations to the extreme.
Reach the reporter at:
