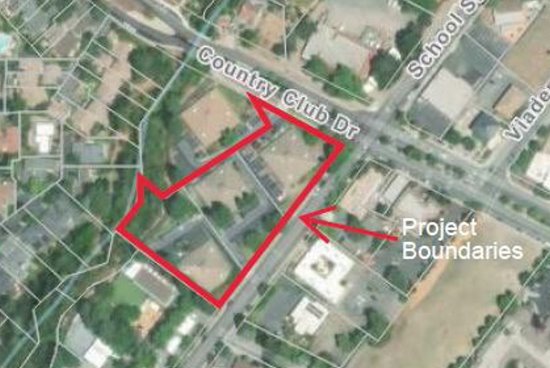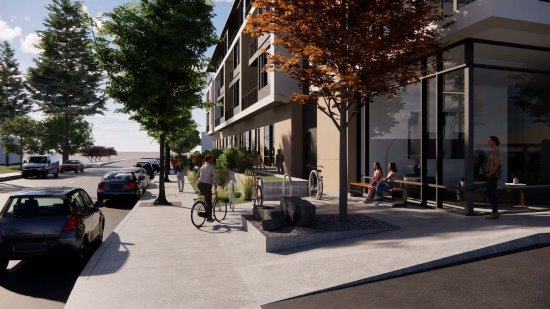
| ||||||
In order to inform any property owners within a 600-foot radius of the site and any who might be affected by potential, additional traffic on connecting streets, Planning Commission notices were mailed out as a courtesy on May 9 to inform recipients of the informational session. While no action was being taken during the May 21 meeting, it gave residents the opportunity to voice their opinions regarding the project. Those who couldn't attend sent in emails which, after only two days, numbered 12.
The applicant, Outdo Country Club Drive of Lafayette, requested that the Planning Commission's meeting would be an introduction and informational session. Moraga Planning Director Afshan Hamid reminded the standing-room-only attendees that the town is required through the Regional Housing Needs Allocation (RHNA) to add 1,118 new housing units during the 6th Cycle Housing Element. Failure to do so could result in a loss of amenities and funding, as well as relinquishing certain controls to the state.
Outdo's project manager, David Marshall, was in attendance to introduce himself before turning things over to Goetz Frank, the project's director with Form 4 Architecture of San Francisco. Frank's presentation included various slides that gave everyone an idea of the proposed apartment building's outward appearance; blueprint views of each of the four story's layout; and any intended landscaping changes/additions. For many, this was the first glimpse of the project in detail.
According to the staff report by Moraga Principal Planner Brian Horn, "The gross floor area of the proposed residential building is 88,060 square feet with 23,511 square feet of garage area. The building is proposed to be 49 feet in height to the top of the roof parapet and will be four stories in height."
The report adds, "To construct the building, three contiguous parcels (1600, 1640, and 1660 School Street) would be combined through either a parcel map or lot line adjustment prior to building permits being issued for the building, which would create a single 2.002-acre parcel. Currently, each parcel contains an existing commercial office building and shares an existing outdoor parking lot with a fourth commercial office building located at 1620 School Street. The existing office buildings on 1640 and 1660 School Street would be demolished and replaced with the new residential apartment building."
Proposed amenities would include landscape improvements to the area, a shared workspace, a wellness center, and an elevated outdoor courtyard on the second floor.
The Lafayette Moraga Regional Trail is situated within an easement that runs through the western side of the property. Beyond that is Laguna Creek. Neither of these sites would see any changes. However, 40 trees would be removed from the intended project's site, while 53 new trees are expected to be planted in addition to any landscape features.
The first of many public comments came from Head of Saklan School David O'Connell. As literally the proposed project's next door neighbor, he voiced many concerns: possible removal of the nearby redwood trees; blocked natural light for the school due to the building's height; the loss of privacy to the campus; disrupting noise emanating from the apartment complex; traffic and safety issues; and the "unharmonious" appearance of the building as compared to the rest of the neighborhood.
Other long-time residents expressed wildfire safety/evacuation concerns with respect to the potential addition of approximately 120 more cars to the area; a four-story building is too high and its occupants could look into neighboring homes and yards; set-back issues; the possibility of a subterranean garage, thereby eliminating one story; and lastly, a plea for new housing to begin at the shopping centers rather than established residential areas.
Not everyone was opposed to the new 66-unit apartment building. Some residents wanted to see more of this type of housing, which would make Moraga potentially affordable to young families, teachers who work in the local schools, and employees of local businesses. It was also put forth that the location would be close to public transportation (BART and bus), and as such, the traffic might not be as bad as feared. Others spoke in favor of the building's architectural style.
The project is tentatively scheduled to be brought back to the Planning Commission for consideration on June 18.

Reach the reporter at:
