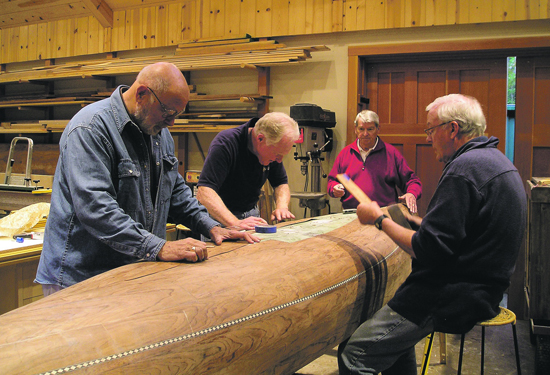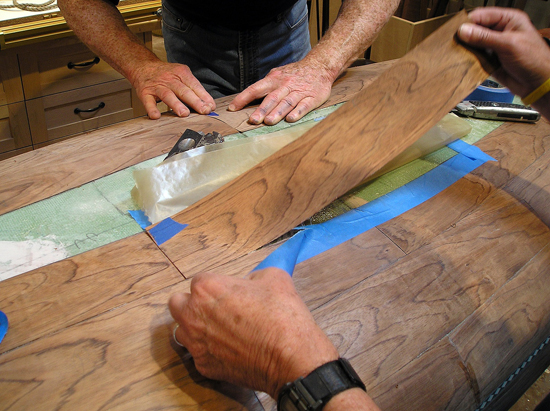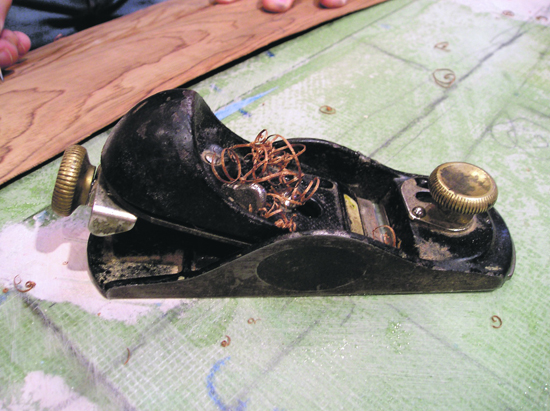| | Published June 8th, 2011
| Can You Canoe? This Crew Can!
| | Cathy Dausman |  | | L-R: Fulcher, Flaharty, Brown and Speicher at the canoe. Note diamond maple wood inlay Photo Cathy Dausman
|
"Welcome to the best kept secret in Lamorinda," says Ron Brown, as he opens the door to a wondrous workshop. The 20 by 45 foot bay (to call it a garage is to call the Fourth of July a "modest civic celebration") seems to hold every handheld and machine powered woodworking tool known to man, plus enough comfort amenities to make the average realtor drool with envy. More on the surroundings later (see sidebar), because today's crew, Pat Flaharty, "Spike" Speicher, owner Gary Fulcher and Ron Brown are there to assemble their charity project.
 The group, members of Lamorinda Sunrise Rotary, is hand-building a 15-foot long African Rosewood canoe. A strip of maple wood inlay rings the outside; the inside will feature hand-carved seats of tiger-eye maple with hand-caned seat bottoms. A four-point wooden star decorates the inside bottom. The canoe will be raffled off for charity during the Lafayette Art and Wine Festival in September.
The group, members of Lamorinda Sunrise Rotary, is hand-building a 15-foot long African Rosewood canoe. A strip of maple wood inlay rings the outside; the inside will feature hand-carved seats of tiger-eye maple with hand-caned seat bottoms. A four-point wooden star decorates the inside bottom. The canoe will be raffled off for charity during the Lafayette Art and Wine Festival in September.
 To date, Fulcher has hand-built 10 other canoes, including the slightly shorter, all-wood reinforced "wee lassie" hanging on his shop wall. Since he loves riding white water, his first canoe was a river-worthy "stripper," built tough enough to withstand class III rapids.
To date, Fulcher has hand-built 10 other canoes, including the slightly shorter, all-wood reinforced "wee lassie" hanging on his shop wall. Since he loves riding white water, his first canoe was a river-worthy "stripper," built tough enough to withstand class III rapids.
 Project work began in February, with Fulcher recruiting a Rotary crew: Paul Bettelheim, John Fazel, Charlie Franklin, Kevin Croak, Mike Edwards, Bob Heinen, Denny Dingman, Frank Beaver, Rick Ashburn, and Ken Thomas, who worked on the project before moving out of state. Two new Rotarians, including a woman, have expressed interest in the work.
Project work began in February, with Fulcher recruiting a Rotary crew: Paul Bettelheim, John Fazel, Charlie Franklin, Kevin Croak, Mike Edwards, Bob Heinen, Denny Dingman, Frank Beaver, Rick Ashburn, and Ken Thomas, who worked on the project before moving out of state. Two new Rotarians, including a woman, have expressed interest in the work.
 Different groups work Monday, Tuesday, Friday and Saturday mornings and Wednesday mornings and evenings. Fulcher employed the "Tom Sawyer" recruitment method: each volunteer donated $150 for the privilege of working on the project. Having a group involved means it takes, "ten times longer than building it alone," but Fulcher seems fine with that.
Different groups work Monday, Tuesday, Friday and Saturday mornings and Wednesday mornings and evenings. Fulcher employed the "Tom Sawyer" recruitment method: each volunteer donated $150 for the privilege of working on the project. Having a group involved means it takes, "ten times longer than building it alone," but Fulcher seems fine with that.
 The canoe was originally hoisted up to the rafters during its early molding process. Now it sits upside down astride two saw-horses. The outer wood layer is only 1/32 inch thick. The canoe skin becomes a smooth-edged puzzle, with its pieces assembled in 4 by 16 inch wooden strips. Each strip takes an hour or more to apply. Workers first trace a pattern onto wax paper following penciled lines drawn along the canoe's hull. The pattern is traced onto the rosewood veneer. The veneer is cut and dry-fitted into place. Only after the edges are satisfactorily hand-planed or sanded is contact cement applied. Additional wax paper helps insure a smooth final fit, keeping the glue and the wood strip under control.
The canoe was originally hoisted up to the rafters during its early molding process. Now it sits upside down astride two saw-horses. The outer wood layer is only 1/32 inch thick. The canoe skin becomes a smooth-edged puzzle, with its pieces assembled in 4 by 16 inch wooden strips. Each strip takes an hour or more to apply. Workers first trace a pattern onto wax paper following penciled lines drawn along the canoe's hull. The pattern is traced onto the rosewood veneer. The veneer is cut and dry-fitted into place. Only after the edges are satisfactorily hand-planed or sanded is contact cement applied. Additional wax paper helps insure a smooth final fit, keeping the glue and the wood strip under control.
 As of this writing, inside veneer work is done and the outside veneer work is nearly complete. The surface will then be lightly sanded and cracks filled with a sawdust and epoxy mixture before a final coat of clear fiberglass seals the boat.
As of this writing, inside veneer work is done and the outside veneer work is nearly complete. The surface will then be lightly sanded and cracks filled with a sawdust and epoxy mixture before a final coat of clear fiberglass seals the boat.
 Fulcher estimates the canoe's value to be in the $5,000 to $10,000 range; individual raffle ticket prices are not yet set. But because the item is a charity fundraiser, the group hopes to earn significantly more.
Fulcher estimates the canoe's value to be in the $5,000 to $10,000 range; individual raffle ticket prices are not yet set. But because the item is a charity fundraiser, the group hopes to earn significantly more.
 To Fulcher, Flaharty, Speicher and Brown the canoe is priceless. It's clear they have much invested emotionally in its construction, and agree it will be hard letting go. They would like nothing better than to retain "visitation rights" to their baby after she launches. Perhaps, they hope, they'll see her out on the Lafayette Reservoir.
To Fulcher, Flaharty, Speicher and Brown the canoe is priceless. It's clear they have much invested emotionally in its construction, and agree it will be hard letting go. They would like nothing better than to retain "visitation rights" to their baby after she launches. Perhaps, they hope, they'll see her out on the Lafayette Reservoir.
 Rotary charitable causes include local literacy, fighting Polio, and home maintenance for the elderly. Lamorinda Sunrise Rotary meets Fridays at 7 a.m. at Lafayettte's Postino Restaurant; details are at http://www.lamorindasunrise.org/. Rotary charitable causes include local literacy, fighting Polio, and home maintenance for the elderly. Lamorinda Sunrise Rotary meets Fridays at 7 a.m. at Lafayettte's Postino Restaurant; details are at http://www.lamorindasunrise.org/.
 It's a Man Cave After All
It's a Man Cave After All
 Gary Fulcher has done a dangerous thing. He's built a Man Cave nice enough to make a woman drool. The 900 square foot "garage," as it's known in local ordinance parlance, boasts swing-out solid wood carriage doors of Douglas fir (custom made in Gig Harbor, WA), a two-story interior finished in maple planks, skylights, ceiling fans, a built-in vacuum system, a kitchen (refrigerator, microwave and hot plates), bath, office space, built-in sound system, flat screen TV and sleeping loft. Most starter apartments have less square footage and far fewer amenities.
Gary Fulcher has done a dangerous thing. He's built a Man Cave nice enough to make a woman drool. The 900 square foot "garage," as it's known in local ordinance parlance, boasts swing-out solid wood carriage doors of Douglas fir (custom made in Gig Harbor, WA), a two-story interior finished in maple planks, skylights, ceiling fans, a built-in vacuum system, a kitchen (refrigerator, microwave and hot plates), bath, office space, built-in sound system, flat screen TV and sleeping loft. Most starter apartments have less square footage and far fewer amenities.
 Fulcher designed the building three years ago to house his wood shop. It's a nice place to visit, let alone build a canoe.
Fulcher designed the building three years ago to house his wood shop. It's a nice place to visit, let alone build a canoe.
 Shelving on one long wall holds soft woods and hard woods, from common
Shelving on one long wall holds soft woods and hard woods, from common
 inexpensive woods to exotic and expensive woods. Plywood sheets are stored on edge underneath. The gray "tile" raised flooring is actually two foot squares of fiberboard; when a square gets damaged or dirty, it can be popped up and replaced.
inexpensive woods to exotic and expensive woods. Plywood sheets are stored on edge underneath. The gray "tile" raised flooring is actually two foot squares of fiberboard; when a square gets damaged or dirty, it can be popped up and replaced.
 A 4 x 8 foot solid maple woodworking bench perforated with peg holes is located underneath the sleeping loft. Small hand tools are arranged on five foot tall slide-out shelving - Fulcher modified the pull-out spice rack idea to suit his needs.
A 4 x 8 foot solid maple woodworking bench perforated with peg holes is located underneath the sleeping loft. Small hand tools are arranged on five foot tall slide-out shelving - Fulcher modified the pull-out spice rack idea to suit his needs.
 The second floor loft is accessed by an all-wood twist and pull ladder. There is a built-in vacuum system. There's a jointer and planer, drill press, a band saw, a lathe for turning bowls and a belt edge sander the size of a snow board. A table saw designed to cut 52" wide wood is in place. More power tools rest upside down in their rolling cases, ready to be rotated upward, much like a built-in sewing machine. Wall-mounted and ground-level compressed air is available, and there's an overhead 1,000 pound capacity electric hoist. A wall-mount fire extinguisher is easily accessible. Lighting rated at 75 foot candles per square foot insures there are no dark corners.
The second floor loft is accessed by an all-wood twist and pull ladder. There is a built-in vacuum system. There's a jointer and planer, drill press, a band saw, a lathe for turning bowls and a belt edge sander the size of a snow board. A table saw designed to cut 52" wide wood is in place. More power tools rest upside down in their rolling cases, ready to be rotated upward, much like a built-in sewing machine. Wall-mounted and ground-level compressed air is available, and there's an overhead 1,000 pound capacity electric hoist. A wall-mount fire extinguisher is easily accessible. Lighting rated at 75 foot candles per square foot insures there are no dark corners.
 All this panache and the building even manages to be green. Two skylights allow for additional lighting and structural insulated panels (SIP) form the walls. Website research says SIP panel buildings are 66% more energy efficient and over twice as strong as standard frame construction, and quicker to install. Fulcher's walls went up in just one day. With a workshop this good, when would Fulcher want to go home? And that, he says, eyes twinkling, is the $64,000 question! C.Dausman
All this panache and the building even manages to be green. Two skylights allow for additional lighting and structural insulated panels (SIP) form the walls. Website research says SIP panel buildings are 66% more energy efficient and over twice as strong as standard frame construction, and quicker to install. Fulcher's walls went up in just one day. With a workshop this good, when would Fulcher want to go home? And that, he says, eyes twinkling, is the $64,000 question! C.Dausman

|
 | | Gluing strips in place
|
It's a Man Cave After All
 Gary Fulcher has done a dangerous thing. He's built a Man Cave nice enough to make a woman drool. The 900 square foot "garage," as it's known in local ordinance parlance, boasts swing-out solid wood carriage doors of Douglas fir (custom made in Gig Harbor, WA), a two-story interior finished in maple planks, skylights, ceiling fans, a built-in vacuum system, a kitchen (refrigerator, microwave and hot plates), bath, office space, built-in sound system, flat screen TV and sleeping loft. Most starter apartments have less square footage and far fewer amenities. Gary Fulcher has done a dangerous thing. He's built a Man Cave nice enough to make a woman drool. The 900 square foot "garage," as it's known in local ordinance parlance, boasts swing-out solid wood carriage doors of Douglas fir (custom made in Gig Harbor, WA), a two-story interior finished in maple planks, skylights, ceiling fans, a built-in vacuum system, a kitchen (refrigerator, microwave and hot plates), bath, office space, built-in sound system, flat screen TV and sleeping loft. Most starter apartments have less square footage and far fewer amenities.
 Fulcher designed the building three years ago to house his wood shop. It's a nice place to visit, let alone build a canoe. Fulcher designed the building three years ago to house his wood shop. It's a nice place to visit, let alone build a canoe.
 Shelving on one long wall holds soft woods and hard woods, from common
Shelving on one long wall holds soft woods and hard woods, from common
 inexpensive woods to exotic and expensive woods. Plywood sheets are stored on edge underneath. The gray "tile" raised flooring is actually two foot squares of fiberboard; when a square gets damaged or dirty, it can be popped up and replaced. inexpensive woods to exotic and expensive woods. Plywood sheets are stored on edge underneath. The gray "tile" raised flooring is actually two foot squares of fiberboard; when a square gets damaged or dirty, it can be popped up and replaced.
 A 4 x 8 foot solid maple woodworking bench perforated with peg holes is located underneath the sleeping loft. Small hand tools are arranged on five foot tall slide-out shelving - Fulcher modified the pull-out spice rack idea to suit his needs.
A 4 x 8 foot solid maple woodworking bench perforated with peg holes is located underneath the sleeping loft. Small hand tools are arranged on five foot tall slide-out shelving - Fulcher modified the pull-out spice rack idea to suit his needs.
 The second floor loft is accessed by an all-wood twist and pull ladder. There is a built-in vacuum system. There's a jointer and planer, drill press, a band saw, a lathe for turning bowls and a belt edge sander the size of a snow board. A table saw designed to cut 52" wide wood is in place. More power tools rest upside down in their rolling cases, ready to be rotated upward, much like a built-in sewing machine. Wall-mounted and ground-level compressed air is available, and there's an overhead 1,000 pound capacity electric hoist. A wall-mount fire extinguisher is easily accessible. Lighting rated at 75 foot candles per square foot insures there are no dark corners. The second floor loft is accessed by an all-wood twist and pull ladder. There is a built-in vacuum system. There's a jointer and planer, drill press, a band saw, a lathe for turning bowls and a belt edge sander the size of a snow board. A table saw designed to cut 52" wide wood is in place. More power tools rest upside down in their rolling cases, ready to be rotated upward, much like a built-in sewing machine. Wall-mounted and ground-level compressed air is available, and there's an overhead 1,000 pound capacity electric hoist. A wall-mount fire extinguisher is easily accessible. Lighting rated at 75 foot candles per square foot insures there are no dark corners.
 All this panache and the building even manages to be green. Two skylights allow for additional lighting and structural insulated panels (SIP) form the walls. Website research says SIP panel buildings are 66% more energy efficient and over twice as strong as standard frame construction, and quicker to install. Fulcher's walls went up in just one day. With a workshop this good, when would Fulcher want to go home? And that, he says, eyes twinkling, is the $64,000 question! C.Dausman All this panache and the building even manages to be green. Two skylights allow for additional lighting and structural insulated panels (SIP) form the walls. Website research says SIP panel buildings are 66% more energy efficient and over twice as strong as standard frame construction, and quicker to install. Fulcher's walls went up in just one day. With a workshop this good, when would Fulcher want to go home? And that, he says, eyes twinkling, is the $64,000 question! C.Dausman
|
 | | Hand planer on canoe bottom, showing fiberglass layer
| | | | | | | | | Advertisement | | |
| | | print story
Before you print this article, please remember that it will remain in our archive for you to visit anytime.
download pdf
(use the pdf document for best printing results!) | | | Comments | | |
| | | | | | | | | | | | | | | | |




