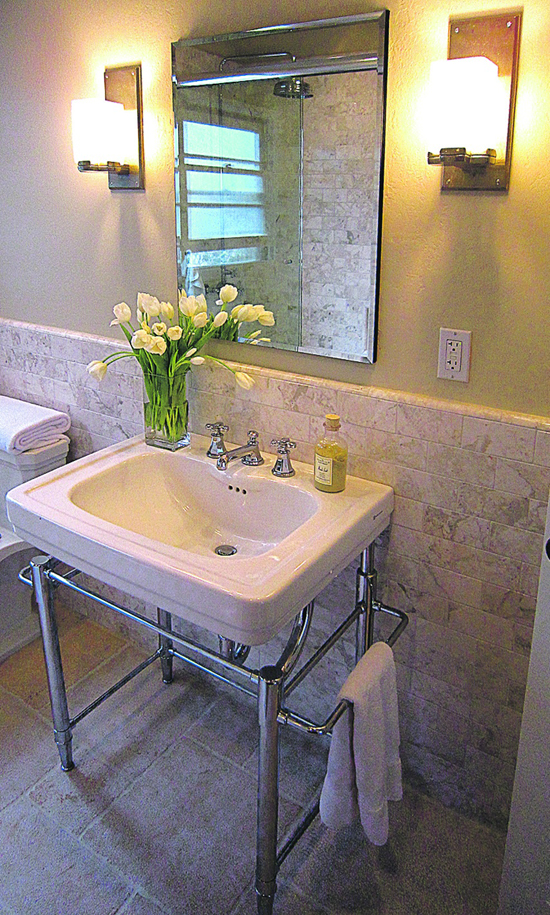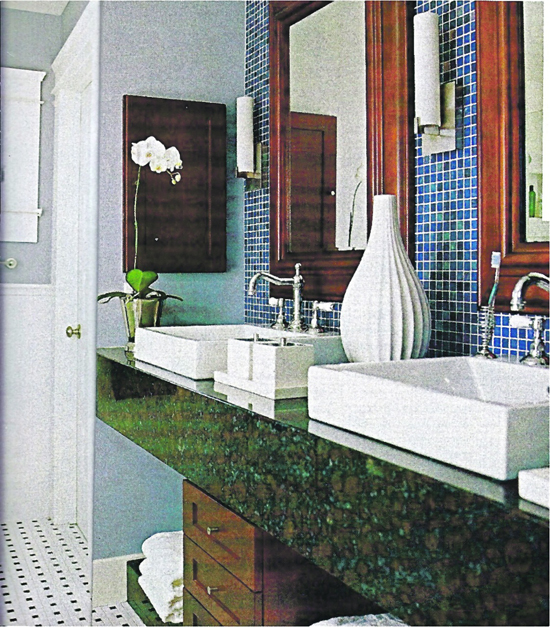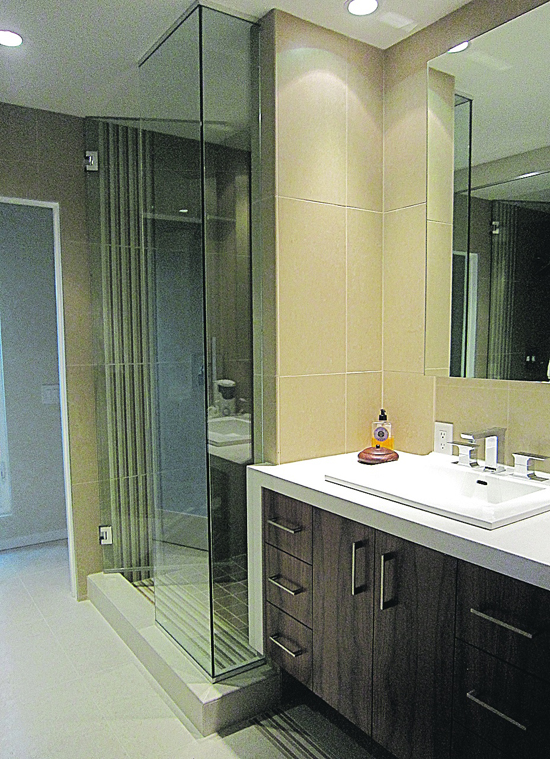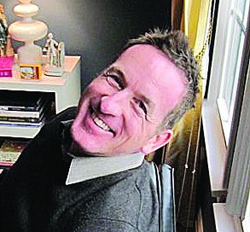| | Published November 21st, 2012
| The Home Designer
Bathroom Remodeling - Keep It Smart ... And Save
| | By Brandon Neff |  | | A classic pedestal sink and recessed cabinet make the most of a small bungalow
bathroom. Photo courtesy Brandon Neff Design
|
Second only to kitchens, the bathroom is the most used, and the most valuable piece of real estate in your home. Many think of it as a purely utilitarian space - a necessity of life. Others, like myself, consider the bathroom a place to indulge and luxuriate.
 Unfortunately, if I had a nickel for every time a client would wax poetic about a particular bathroom he or she longed for after staying at a posh hotel - all the while living with a bathroom akin to a Por-To-Let - I would be a rich man.
Unfortunately, if I had a nickel for every time a client would wax poetic about a particular bathroom he or she longed for after staying at a posh hotel - all the while living with a bathroom akin to a Por-To-Let - I would be a rich man.
 It seems most Americans believe a beautiful bathroom is something to be admired, but is either too expensive, or not worth the effort. Uttering the words "bath remodel" can reduce most men to tears - their respective wallets clamping shut as they imagine hemorrhaging bank accounts and endless construction. I'm here to tell you otherwise.
It seems most Americans believe a beautiful bathroom is something to be admired, but is either too expensive, or not worth the effort. Uttering the words "bath remodel" can reduce most men to tears - their respective wallets clamping shut as they imagine hemorrhaging bank accounts and endless construction. I'm here to tell you otherwise.
 Depending on your tastes and expectations, rewarding yourself with an updated and beautiful bathroom can be a relatively painless and satisfying project. Have I got your attention? Whether you choose to work with a designer with a vision, or tackle it DIY style, there are a few key factors to keep in mind. Making smart choices can lead you in the right direction. Read on.
Depending on your tastes and expectations, rewarding yourself with an updated and beautiful bathroom can be a relatively painless and satisfying project. Have I got your attention? Whether you choose to work with a designer with a vision, or tackle it DIY style, there are a few key factors to keep in mind. Making smart choices can lead you in the right direction. Read on.
 House proud. First, consider the architecture of your home. We've talked about this before - know the style of your home and work with existing architectural details. Is it cottage or contemporary? Suburban ranch or Georgian Revival? It's important to respect the lines of your home when doing any updates to ensure both continuity and to keep it from becoming the Winchester Mystery House. There was a good reason why you chose the home you're in, so look to those details when approaching your renovation.
House proud. First, consider the architecture of your home. We've talked about this before - know the style of your home and work with existing architectural details. Is it cottage or contemporary? Suburban ranch or Georgian Revival? It's important to respect the lines of your home when doing any updates to ensure both continuity and to keep it from becoming the Winchester Mystery House. There was a good reason why you chose the home you're in, so look to those details when approaching your renovation.
 Look for clues such as crown molding, ornate base molding, smooth or textured walls, window mullions (the dividing wood trims between smaller panes of glass within the window), original building materials such as brick and hardwoods, and metal finishes throughout the home. Honoring the architecture will guide you through the innumerable choices out there, and can inspire your design.
Look for clues such as crown molding, ornate base molding, smooth or textured walls, window mullions (the dividing wood trims between smaller panes of glass within the window), original building materials such as brick and hardwoods, and metal finishes throughout the home. Honoring the architecture will guide you through the innumerable choices out there, and can inspire your design.
 Truly, If you live in a California-style split level house and long for a French Rococo bathroom then I suggest you call your real estate agent and start looking for something new - forcing period architectural details into a home designed in a completely different style can be very tricky to pull off, and most often ends up looking a bit kooky.
Truly, If you live in a California-style split level house and long for a French Rococo bathroom then I suggest you call your real estate agent and start looking for something new - forcing period architectural details into a home designed in a completely different style can be very tricky to pull off, and most often ends up looking a bit kooky.
 Go toward the light. Is your bathroom a dark cave with one exposed bulb guiding you to the toilet? Is there any natural light? Is your only source of light coming from above?
Go toward the light. Is your bathroom a dark cave with one exposed bulb guiding you to the toilet? Is there any natural light? Is your only source of light coming from above?
 Lighting a bathroom properly is essential - for most people their first glimpse of themselves as they rise to greet the day is in the bathroom mirror. It should be a soothing start not a frightening jolt. For example, I often remind clients that sconces placed at eye level flanking the bathroom mirror is tremendously flattering as opposed to the overhead florescent most subject themselves to, and a small investment worth making.
Lighting a bathroom properly is essential - for most people their first glimpse of themselves as they rise to greet the day is in the bathroom mirror. It should be a soothing start not a frightening jolt. For example, I often remind clients that sconces placed at eye level flanking the bathroom mirror is tremendously flattering as opposed to the overhead florescent most subject themselves to, and a small investment worth making.
 There's a saying in the theater I refer to: light from above on stage equals tragedy. More specifically, when light strikes your face from above it can leave you looking drawn and shadowy. No one wants that. Am I right?
There's a saying in the theater I refer to: light from above on stage equals tragedy. More specifically, when light strikes your face from above it can leave you looking drawn and shadowy. No one wants that. Am I right?
 Instead, let lighting work with you to highlight both the best features of your space and your face. Additionally, step away from the fluorescents and embrace halogen lighting or LED. Advancements in lower energy LED lighting have made them a desirable choice for many of today's homeowners for their style and versatility. And, most importantly, put everything on a dimmer - the most inexpensive, and effective decision you'll ever make. Check out
Instead, let lighting work with you to highlight both the best features of your space and your face. Additionally, step away from the fluorescents and embrace halogen lighting or LED. Advancements in lower energy LED lighting have made them a desirable choice for many of today's homeowners for their style and versatility. And, most importantly, put everything on a dimmer - the most inexpensive, and effective decision you'll ever make. Check out
 Lutron systems for their function and design. You can thank me later.
Lutron systems for their function and design. You can thank me later.
 Lay the ground rules. When considering the overall scope of a bathroom reno, the easiest way to cut costs is to keep existing plumbing locations where they are. Moving sinks, drains and shower plumbing is where the money begins to flow, and quickly. Most bathrooms have a good layout - generally speaking. With only three major components - the sink, toilet and shower/bath enclosure - there aren't too many options for their respective positions. Where limited space is a consideration, changing the location of the plumbing may not yield any discernible gains, and the task at hand may be purely functional and cosmetic.
Lay the ground rules. When considering the overall scope of a bathroom reno, the easiest way to cut costs is to keep existing plumbing locations where they are. Moving sinks, drains and shower plumbing is where the money begins to flow, and quickly. Most bathrooms have a good layout - generally speaking. With only three major components - the sink, toilet and shower/bath enclosure - there aren't too many options for their respective positions. Where limited space is a consideration, changing the location of the plumbing may not yield any discernible gains, and the task at hand may be purely functional and cosmetic.
 Creating the illusion of more space can be the key to making it work. For example, removing a vanity and replacing it with a wash basin, or pedestal sink can open up a bathroom tremendously. Most wash stands feature towel racks below and integrated open shelving for additional storage.
Creating the illusion of more space can be the key to making it work. For example, removing a vanity and replacing it with a wash basin, or pedestal sink can open up a bathroom tremendously. Most wash stands feature towel racks below and integrated open shelving for additional storage.
 If closed storage is an issue, look to narrower medicine cabinets made to install between wall studs, or add shelving between studs - this trick is rarely utilized by contractors, but can offer great storage solutions for a small space. In addition, newer, smaller profile toilets are now available to improve space planning while complying with lower water usage restrictions.
If closed storage is an issue, look to narrower medicine cabinets made to install between wall studs, or add shelving between studs - this trick is rarely utilized by contractors, but can offer great storage solutions for a small space. In addition, newer, smaller profile toilets are now available to improve space planning while complying with lower water usage restrictions.
 Toto and Kohler are two manufacturers that are leading the charge toward more economical and slimmer styles. Lastly, consider installing a frameless glass shower enclosure - a dramatic way to improve the sight line in a bathroom freeing it from visual barriers and creating a more open feel.
Toto and Kohler are two manufacturers that are leading the charge toward more economical and slimmer styles. Lastly, consider installing a frameless glass shower enclosure - a dramatic way to improve the sight line in a bathroom freeing it from visual barriers and creating a more open feel.
 Tile me up, tile me down. If you've decided that tiling your bathroom is the way to go for a new look, but you're worried about the high cost of labor and materials, I have a couple of ideas for you.
Tile me up, tile me down. If you've decided that tiling your bathroom is the way to go for a new look, but you're worried about the high cost of labor and materials, I have a couple of ideas for you.
 First, labor costs begin to climb in line with more elaborate patterns and materials. Keep it simple. As a purist, I prefer bathroom tile to err on the cleaner and more elegant side. I recommend pure white marbles (avoid Carrera marble with its muddy gray background), white ceramics or even white quartz materials are great options for all of your major coverage. Keep the pattern and color choices restricted to walls, window coverings, fixtures and accessories.
First, labor costs begin to climb in line with more elaborate patterns and materials. Keep it simple. As a purist, I prefer bathroom tile to err on the cleaner and more elegant side. I recommend pure white marbles (avoid Carrera marble with its muddy gray background), white ceramics or even white quartz materials are great options for all of your major coverage. Keep the pattern and color choices restricted to walls, window coverings, fixtures and accessories.
 I like to choose a classic white marble subway tile, say Calacutta, for the shower walls. It always looks timeless, and can go from trad to mod with ease. To save money on floor tile go with large scale - fewer cuts means fewer dollars. Even in small spaces I prefer oversized floor tiles grouted with a minimum seam for an overall larger-than-life effect.
I like to choose a classic white marble subway tile, say Calacutta, for the shower walls. It always looks timeless, and can go from trad to mod with ease. To save money on floor tile go with large scale - fewer cuts means fewer dollars. Even in small spaces I prefer oversized floor tiles grouted with a minimum seam for an overall larger-than-life effect.
 For economy in bath and shower surrounds, pick up less expensive ceramic tiles from any "big box" store and mix in a classic natural stone trim, or liner, set at 60"-65" H (this height falls above thermostatic controls and below the shower head.) You'll get the look of a custom tile installation at a fraction of the cost. Again, I recommend keeping grout width to a minimum for both aesthetics and maintenance.
For economy in bath and shower surrounds, pick up less expensive ceramic tiles from any "big box" store and mix in a classic natural stone trim, or liner, set at 60"-65" H (this height falls above thermostatic controls and below the shower head.) You'll get the look of a custom tile installation at a fraction of the cost. Again, I recommend keeping grout width to a minimum for both aesthetics and maintenance.
 My general rule with any home improvement is to always buy the very best quality you can afford and to hire the best help. Your bathroom is a place you spend a lot of "quality" time in, and it should reflect your personal style, as well as function beautifully.
My general rule with any home improvement is to always buy the very best quality you can afford and to hire the best help. Your bathroom is a place you spend a lot of "quality" time in, and it should reflect your personal style, as well as function beautifully.
 Keep in mind that designing a smart space isn't about spending a lot of money, but rather it's about making good choices. Do your homework. Ask for help. Make good choices.
Keep in mind that designing a smart space isn't about spending a lot of money, but rather it's about making good choices. Do your homework. Ask for help. Make good choices.

|
 | | A mix of modern mosaic tiles and old school finishes make this Craftsman style bathroom feel modern.
Photo courtesy Brandon Neff Design
|  | | Sleek travertine and a wall of glass make this modern bathroom feel airy and chic.
Photo courtesy Brandon Neff Design
|  | | Brandon Neff is a Bay Area based Interior Designer. He can be reached at BrandonNeffDesign.com or at brandonneffdesign@yahoo.com. | | | | | | | Advertisement | | |
| | | print story
Before you print this article, please remember that it will remain in our archive for you to visit anytime.
download pdf
(use the pdf document for best printing results!) | | | Comments | | |
| | | | | | | | | | | | | | | | |





