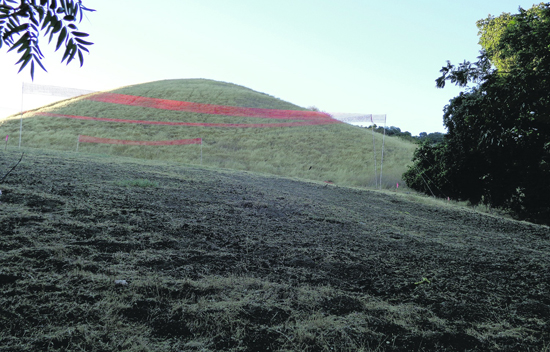| | Published July 17th, 2013
| Back to the Drawing Board
Planning Commission has concerns over two houses on Happy Valley Road
| | By Cathy Tyson |  | | Orange netting and story poles give a sense of the size of the home slated for Happy Valley Road. Photo C. Tyson
|
Although the project by Melcor Homes on a steep, subdivided parcel on Happy Valley Road was before the Planning Commission back in December of 2012, at which it received comments about downsizing the proposed pair of homes, it came back to the Planning Commission at a July 1 meeting and received more of the same.
 General feedback from planning commissioners was that the two homes, conveniently named the west house and east house, are moving in the right direction, but are still too big for the highly constrained site. Coming in at 7,200 square feet for the west home, down from the original 9,100, and roughly 6,000 square feet for the east house, down from 7,200, the newest iterations are now located further from the street and have a lower profile, but are still substantial.
General feedback from planning commissioners was that the two homes, conveniently named the west house and east house, are moving in the right direction, but are still too big for the highly constrained site. Coming in at 7,200 square feet for the west home, down from the original 9,100, and roughly 6,000 square feet for the east house, down from 7,200, the newest iterations are now located further from the street and have a lower profile, but are still substantial.
 On paper the over 12-acre site, near the intersection of Upper Happy Valley Road, seems generous enough to accommodate two large homes on the parcel that will be sliced roughly down the middle, but the steep upslope of the hill makes it a challenge.
On paper the over 12-acre site, near the intersection of Upper Happy Valley Road, seems generous enough to accommodate two large homes on the parcel that will be sliced roughly down the middle, but the steep upslope of the hill makes it a challenge.
 The project's architect, Steven Kubitchek, discussed the homes' new increased setbacks, now 60 feet from the street, and the newly designed single-story elements along the face of the properties that will "meld into the streetscape of Happy Valley Road."
The project's architect, Steven Kubitchek, discussed the homes' new increased setbacks, now 60 feet from the street, and the newly designed single-story elements along the face of the properties that will "meld into the streetscape of Happy Valley Road."
 Concerned neighbors brought up the size of the homes, on-site parking and flooding that's happened in the past. "I'm really shocked," said across the street neighbor Chris Peatross, "these homes loom over Happy Valley Road." He also touched on the shared driveway that is, in his opinion, "extremely dangerous." Fellow neighbor Gil Berkeley commented that the two lots came as a surprise; he and others always presumed there was only room for one house on the parcel.
Concerned neighbors brought up the size of the homes, on-site parking and flooding that's happened in the past. "I'm really shocked," said across the street neighbor Chris Peatross, "these homes loom over Happy Valley Road." He also touched on the shared driveway that is, in his opinion, "extremely dangerous." Fellow neighbor Gil Berkeley commented that the two lots came as a surprise; he and others always presumed there was only room for one house on the parcel.
 Greg Wolff, the city's senior planner, explained that as part of the planning review the city engineer approved the drainage plan that routes storm water run-off to the southwest corner of the lot into a storm drain, and noted the homes exceed the city's requirement for parking, having more than two off-street spaces for each residence.
Greg Wolff, the city's senior planner, explained that as part of the planning review the city engineer approved the drainage plan that routes storm water run-off to the southwest corner of the lot into a storm drain, and noted the homes exceed the city's requirement for parking, having more than two off-street spaces for each residence.
 Planning commissioners were still conflicted about the size and mass of the homes, despite the changes presented, and encouraged the developer to present more compact plans and to work with the neighbors about their concerns. They decided to issue a continuance until Aug. 5 to give the applicant time to respond to comments.
Planning commissioners were still conflicted about the size and mass of the homes, despite the changes presented, and encouraged the developer to present more compact plans and to work with the neighbors about their concerns. They decided to issue a continuance until Aug. 5 to give the applicant time to respond to comments.

|
| | | | | | | | | | | | | | |
| | | print story
Before you print this article, please remember that it will remain in our archive for you to visit anytime.
download pdf
(use the pdf document for best printing results!) | | | Comments | | |
| | | | | | | | | | | | | | | | |


