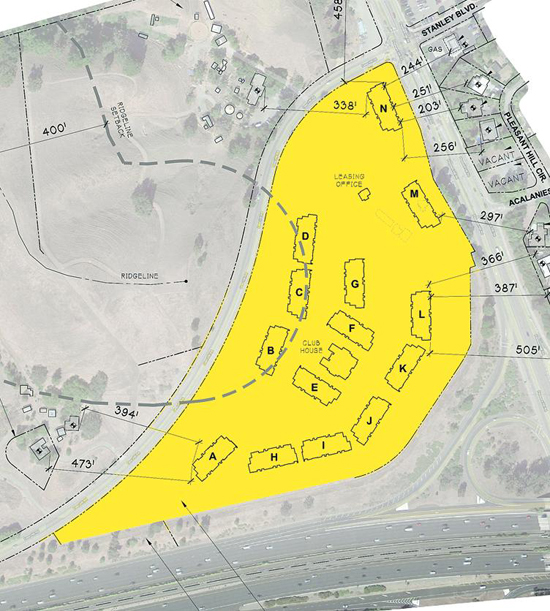| | Published October 9th, 2013
| Complete Design Change Requested for Terraces Project
| | By Cathy Tyson |  | | Conceptual context map Provided
|
After much discussion, and negative public comment, Design Review commissioners expressed their serious concerns about the proposed design the Terraces of Lafayette project, asking the architect and project manager to come back with some alternative plans.
 Pointing out the benefits of the proposed 315-unit complex, Norm Dyer of LCA Architects kicked off the meeting noting that the 22-acre site was a perfect location for a multi-family project due to the proximity to the freeway and its isolation from other neighborhoods. Three building types were used that stabilized the existing degraded site and provided variety in what he described as simple elegant forms with bay windows, balconies and arched elements. The structures would be sustainably built and organized to reduce visibility, with extensive landscaping that incorporates more than 700 trees around the perimeter of 14 two- and three-story buildings.
Pointing out the benefits of the proposed 315-unit complex, Norm Dyer of LCA Architects kicked off the meeting noting that the 22-acre site was a perfect location for a multi-family project due to the proximity to the freeway and its isolation from other neighborhoods. Three building types were used that stabilized the existing degraded site and provided variety in what he described as simple elegant forms with bay windows, balconies and arched elements. The structures would be sustainably built and organized to reduce visibility, with extensive landscaping that incorporates more than 700 trees around the perimeter of 14 two- and three-story buildings.
 Unfortunately the project explanation and scale model wasn't enough to persuade Design Review commissioners. As the meeting wrapped up, they embraced the goal of providing concerns, questions and comments to the applicant. They made plain their issues for the largest proposed development in Lafayette's history: "This overall approach is rather pedestrian, predictable and ordinary," said commissioner Ken Hertel noting that it could be found in Modesto or Dublin. "Seas of carports to me don't rise to the occasion," for the site that is a gateway to the city.
Unfortunately the project explanation and scale model wasn't enough to persuade Design Review commissioners. As the meeting wrapped up, they embraced the goal of providing concerns, questions and comments to the applicant. They made plain their issues for the largest proposed development in Lafayette's history: "This overall approach is rather pedestrian, predictable and ordinary," said commissioner Ken Hertel noting that it could be found in Modesto or Dublin. "Seas of carports to me don't rise to the occasion," for the site that is a gateway to the city.
 Commissioner Tom Chastain called current plans a "non-starter" adding, "I cannot think of any project where we have allowed this degree of grading."
Commissioner Tom Chastain called current plans a "non-starter" adding, "I cannot think of any project where we have allowed this degree of grading."
 This is the applicant's first time seeking design feedback; project manager Dave Baker expressed willingness to hear and incorporate comments, saying he was "glad to work" on alternative plans with a different layout.
This is the applicant's first time seeking design feedback; project manager Dave Baker expressed willingness to hear and incorporate comments, saying he was "glad to work" on alternative plans with a different layout.
 Look for alternative design plans at the next Design Review meeting to hear this matter Oct. 28 in the Community Hall of the Lafayette Library and Learning Center.
Look for alternative design plans at the next Design Review meeting to hear this matter Oct. 28 in the Community Hall of the Lafayette Library and Learning Center.

|
|
| | | | | | |
| | | print story
Before you print this article, please remember that it will remain in our archive for you to visit anytime.
download pdf
(use the pdf document for best printing results!) | | | Comments | | |
| | | | | | | | | | | | | | | | |


