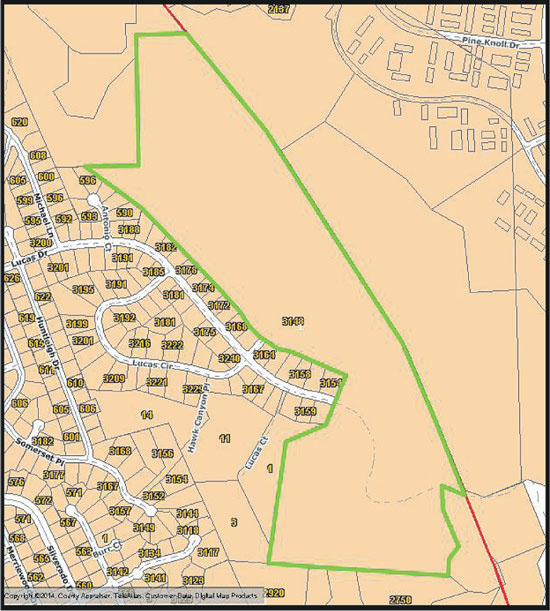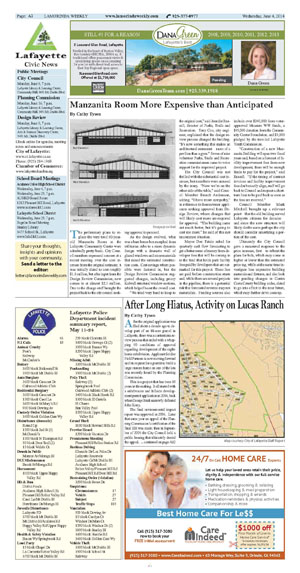
|
|
|||||||||||||||||||||||||||||||||||||||||||||||||||||||||||||||||||||||||
Tweet |
| Quick Links for LamorindaWeekly.com | ||
| Home Archive Advertise Classified ads Lamorinda Service Directory About us and How to Contact us Submit Subscribe to receive a delivered or mailed copy Subscribe to receive storylinks by email |
Content Civic Life Sports Schools Business Food Our Homes Letters/Opinions Calendar |
|
|
Copyright
|
||



