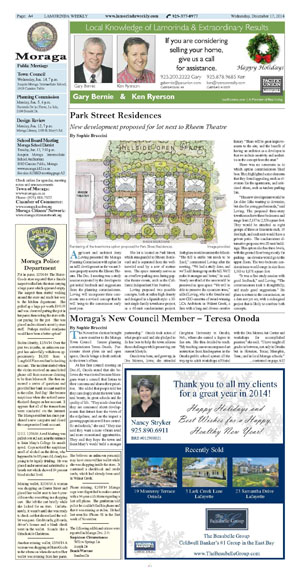|
|
Published December 17th, 2014
|
Park Street Residences
|
| New development proposed for lot next to Rheem Theatre |
| By Sophie Braccini |
 |
| Rendering of the townhome option proposed for Park Street Residences. Image provided |
Applicant and architect Jerry Loving presented the Moraga Planning Commission with a plan for an infill development on the vacant 3-acre property next to the Rheem Theatre. The Dec. 1 meeting was a study session requested by the developer to get initial feedback and suggestions from the planning commissioners. Loving will incorporate their comments into a revised concept that he will bring to the commission early next year.
 The lot is located on Park Street, which runs parallel to Rheem Boulevard and is separated from the well-traveled road by a row of mature trees. The space currently serves as an overflow parking area during popular theater events, such as the California Independent Film Festival.
The lot is located on Park Street, which runs parallel to Rheem Boulevard and is separated from the well-traveled road by a row of mature trees. The space currently serves as an overflow parking area during popular theater events, such as the California Independent Film Festival.
 Loving proposed two possible concepts, both at rather high density and designed in a Spanish style: a 30-unit single-family townhome project, or a 40-unit condominium project. Both plans would maintain the hillside. "The hill is stable but needs to be fixed," commented Loving after the meeting. "We had a study done, and we'll add drainage up on the hill. We'll make it stronger and better," he said. Nearly one-third of the area would be preserved as open space. "We will be able to preserve the sycamore trees," added Loving, who is the founder and now CEO-emeritus of award-winning LCA Architects in Walnut Creek, a firm with a long and diverse creative history. "There will be great improvements to the site, and the benefit of having an architect as a developer is that we include creativity and aesthetics in the concept from the start."
Loving proposed two possible concepts, both at rather high density and designed in a Spanish style: a 30-unit single-family townhome project, or a 40-unit condominium project. Both plans would maintain the hillside. "The hill is stable but needs to be fixed," commented Loving after the meeting. "We had a study done, and we'll add drainage up on the hill. We'll make it stronger and better," he said. Nearly one-third of the area would be preserved as open space. "We will be able to preserve the sycamore trees," added Loving, who is the founder and now CEO-emeritus of award-winning LCA Architects in Walnut Creek, a firm with a long and diverse creative history. "There will be great improvements to the site, and the benefit of having an architect as a developer is that we include creativity and aesthetics in the concept from the start."
 There was no consensus as to which option commissioners liked best. They highlighted some elements that they found appealing, such as elevators for the apartments, and criticized others, such as tandem parking lots.
There was no consensus as to which option commissioners liked best. They highlighted some elements that they found appealing, such as elevators for the apartments, and criticized others, such as tandem parking lots.
 "This new development would be for older folks wanting to downsize, but also for young professionals," said Loving. The proposed three-story townhomes have three bedrooms and range from 2,197 to 2,528 square feet. They would be attached as eight groups of three or four units each, 35 feet high, and each unit would have a private patio. The condominium alternative proposes two 20-unit buildings. This option also has three levels, with the ground floor being mostly for parking - an elevator would go to the upper floors. The two-bedroom condominiums would range in size from 1,163 to 1,871 square feet.
"This new development would be for older folks wanting to downsize, but also for young professionals," said Loving. The proposed three-story townhomes have three bedrooms and range from 2,197 to 2,528 square feet. They would be attached as eight groups of three or four units each, 35 feet high, and each unit would have a private patio. The condominium alternative proposes two 20-unit buildings. This option also has three levels, with the ground floor being mostly for parking - an elevator would go to the upper floors. The two-bedroom condominiums would range in size from 1,163 to 1,871 square feet.
 "It was a fine study session with good feedback," said Loving. "The commissioners took it thoughtfully, and made good suggestions." He plans to return to the commission, on a date not yet set, with a redesigned project that is likely to combine both concepts.
"It was a fine study session with good feedback," said Loving. "The commissioners took it thoughtfully, and made good suggestions." He plans to return to the commission, on a date not yet set, with a redesigned project that is likely to combine both concepts.

|
|
|
|
|
|
|
|
|
| |
|
|
|
|



