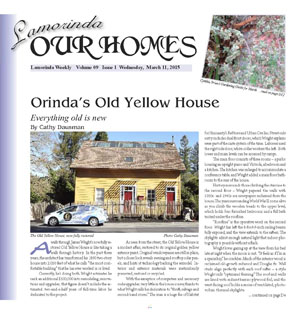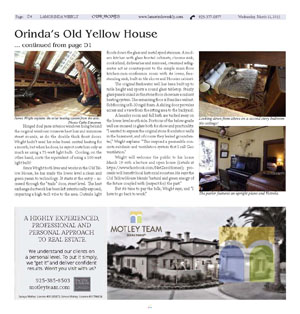|
|
Published March 11th, 2015
|
Orinda's Old Yellow House
|
| Everything old is new |
| By Cathy Dausman |
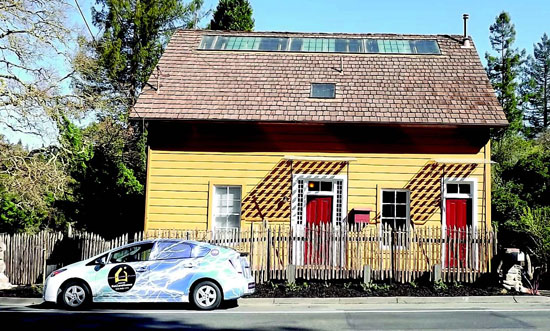 |
| The Old Yellow House, now fully restored Photo Cathy Dausman |
A walk through James Wright's now fully restored Old Yellow House is like taking a walk through history. In the past three years, the architect has transformed his 1890 two-story house into 2,050 feet of what he calls "the most comfortable building" that he has ever worked in or lived.
 Currently, he's doing both. Wright estimates he sank an additional $500,000 into remodeling, renovations and upgrades; that figure doesn't include the estimated two-and-a-half years of full-time labor he dedicated to the project.
Currently, he's doing both. Wright estimates he sank an additional $500,000 into remodeling, renovations and upgrades; that figure doesn't include the estimated two-and-a-half years of full-time labor he dedicated to the project.
 As seen from the street, the Old Yellow House is a modest affair, restored to its original golden yellow exterior paint. Original windowpanes are still in place, but a closer look reveals awning and rooftop solar panels, and hints at technology backing the remodel. Interior and exterior materials were meticulously preserved, restored or recycled.
As seen from the street, the Old Yellow House is a modest affair, restored to its original golden yellow exterior paint. Original windowpanes are still in place, but a closer look reveals awning and rooftop solar panels, and hints at technology backing the remodel. Interior and exterior materials were meticulously preserved, restored or recycled.
 With the exception of computers and necessary code upgrades, very little in the house is new, thanks to what Wright calls his dedication to "thrift, salvage and second-hand stores." The man is a huge fan of Habitat for Humanity's ReStore and Urban Ore Inc. Street-side entry includes dual front doors, which Wright explains were part of the caste system of the time. Laborers used the right side door, white-collar workers the left. Both lower and main levels can be accessed by ramps.
With the exception of computers and necessary code upgrades, very little in the house is new, thanks to what Wright calls his dedication to "thrift, salvage and second-hand stores." The man is a huge fan of Habitat for Humanity's ReStore and Urban Ore Inc. Street-side entry includes dual front doors, which Wright explains were part of the caste system of the time. Laborers used the right side door, white-collar workers the left. Both lower and main levels can be accessed by ramps.
 The main floor consists of three rooms - a parlor housing an upright piano and Victrola, a bedroom and a kitchen. The kitchen was enlarged to accommodate a conference table, and Wright added a main floor bathroom to the rear of the house.
The main floor consists of three rooms - a parlor housing an upright piano and Victrola, a bedroom and a kitchen. The kitchen was enlarged to accommodate a conference table, and Wright added a main floor bathroom to the rear of the house.
 History surrounds those climbing the staircase to the second floor - Wright papered the walls with 1930s- and 1940s-era newspapers reclaimed from the house. The years surrounding World War II come alive as you climb the wooden treads to the upper level, which holds four furnished bedrooms and a full bath tucked under the roofline.
History surrounds those climbing the staircase to the second floor - Wright papered the walls with 1930s- and 1940s-era newspapers reclaimed from the house. The years surrounding World War II come alive as you climb the wooden treads to the upper level, which holds four furnished bedrooms and a full bath tucked under the roofline.
 "Roofline" is the operative word on the second floor. Wright has left the 8-foot-9-inch ceiling beams fully exposed, and the view extends to the rafters. The skylights admit enough natural light that indoor photography is possible without a flash.
"Roofline" is the operative word on the second floor. Wright has left the 8-foot-9-inch ceiling beams fully exposed, and the view extends to the rafters. The skylights admit enough natural light that indoor photography is possible without a flash.
 Wright loves gazing up at the view from his bed late at night when the moon is out. "It feels as if I'm in a spaceship," he confides. Much of the interior wood is reclaimed old-growth redwood and Douglas fir. Wall studs align perfectly with each roof rafter - a style Wright calls "optimized framing." The roof and walls are lined with radiant barrier plywood foil, and the west-facing roof holds a series of ventilated, photovoltaic thermal skylights.
Wright loves gazing up at the view from his bed late at night when the moon is out. "It feels as if I'm in a spaceship," he confides. Much of the interior wood is reclaimed old-growth redwood and Douglas fir. Wall studs align perfectly with each roof rafter - a style Wright calls "optimized framing." The roof and walls are lined with radiant barrier plywood foil, and the west-facing roof holds a series of ventilated, photovoltaic thermal skylights.
 Hinged dual pane interior windows hung behind the original windows conserve heat loss and minimize street sounds, as do the double thick front doors. Wright hadn't used his solar-based central heating for a month, but when he does, he says it costs him only as much as using a 75-watt light bulb. Cooling, on the other hand, costs the equivalent of using a 100-watt light bulb!
Hinged dual pane interior windows hung behind the original windows conserve heat loss and minimize street sounds, as do the double thick front doors. Wright hadn't used his solar-based central heating for a month, but when he does, he says it costs him only as much as using a 75-watt light bulb. Cooling, on the other hand, costs the equivalent of using a 100-watt light bulb!
 Since Wright both lives and works in the Old Yellow House, he has made the lower level a clean and green paean to technology. It starts at the entry - accessed through the "trade" door, street level. The heat exchange ductwork has been left intentionally exposed, imparting a high-tech vibe to the area. Outside light floods down the glass and metal spiral staircase. A modern kitchen with glass fronted cabinets, chrome sink, cook island, dishwasher and mirrored, oversized refrigerator act as counterpoint to the simple main floor kitchen-cum-conference room with its lower, freestanding sink, built-in tile alcove and Hoosier cabinet.
Since Wright both lives and works in the Old Yellow House, he has made the lower level a clean and green paean to technology. It starts at the entry - accessed through the "trade" door, street level. The heat exchange ductwork has been left intentionally exposed, imparting a high-tech vibe to the area. Outside light floods down the glass and metal spiral staircase. A modern kitchen with glass fronted cabinets, chrome sink, cook island, dishwasher and mirrored, oversized refrigerator act as counterpoint to the simple main floor kitchen-cum-conference room with its lower, freestanding sink, built-in tile alcove and Hoosier cabinet.
 The original freshwater well has been built up to table height and sports a round glass tabletop. Sturdy glass panels inlaid in the stone floor showcase a radiant heating system. The remaining floor is Brazilian walnut. Subflooring is R-30 rigid foam. A sliding door provides access and a view from the sitting area to the backyard.
The original freshwater well has been built up to table height and sports a round glass tabletop. Sturdy glass panels inlaid in the stone floor showcase a radiant heating system. The remaining floor is Brazilian walnut. Subflooring is R-30 rigid foam. A sliding door provides access and a view from the sitting area to the backyard.
 A laundry room and full bath are tucked away on the lower level south side. Portions of the below-grade wall are encased in glass both for show and practicality. "I wanted to express the original stone foundation walls in the basement, and of course they leaked groundwater," Wright explains. "This inspired a permeable concrete subdrain and ventilation system that I call Geo ventilation."
A laundry room and full bath are tucked away on the lower level south side. Portions of the below-grade wall are encased in glass both for show and practicality. "I wanted to express the original stone foundation walls in the basement, and of course they leaked groundwater," Wright explains. "This inspired a permeable concrete subdrain and ventilation system that I call Geo ventilation."
 Wright will welcome the public to his home March 19 with a lecture and open house (details at https://www.facebook.com/NetZeroHomes); proceeds will benefit local historical societies. He says the Old Yellow House blends "natural and green energy of the future coupled with (respect for) the past."
Wright will welcome the public to his home March 19 with a lecture and open house (details at https://www.facebook.com/NetZeroHomes); proceeds will benefit local historical societies. He says the Old Yellow House blends "natural and green energy of the future coupled with (respect for) the past."
 But it's time to pay the bills, Wright says, and "I have to go back to work."
But it's time to pay the bills, Wright says, and "I have to go back to work."

|
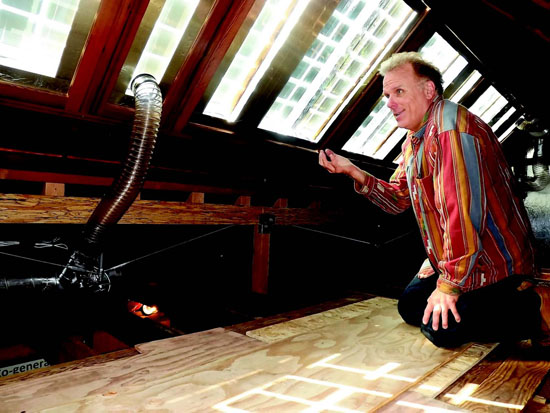 |
| James Wright explains the solar heating system from the attic. Photos Cathy Dausman |
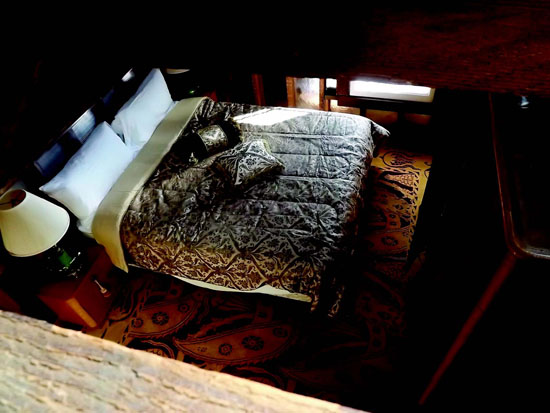 |
| Looking down from above on a second story bedroom. No ceilings! |
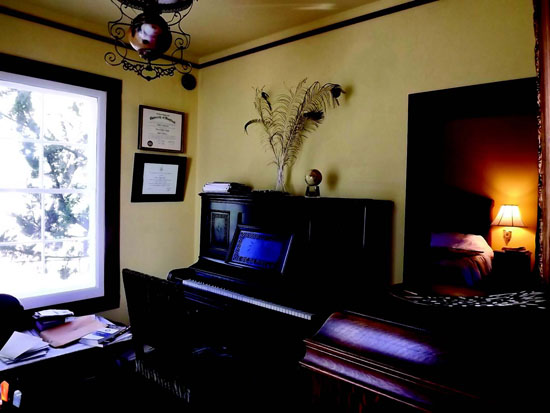 |
| The parlor features an upright piano and Victrola. |
|
|
| |
|
|
|
|






