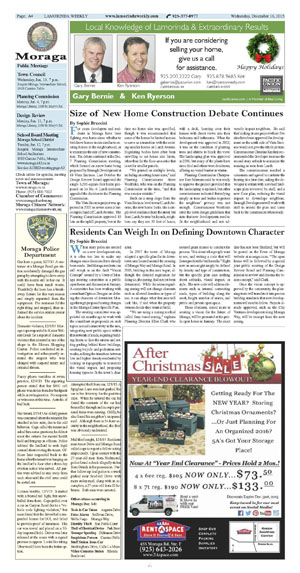|
|
Published December 16th, 2015
|
Residents Can Weigh In on Defining Downtown Character
|
|
| By Sophie Braccini |
|
|
When story poles are erected on a new development site, it is often too late to make any changes since decisions have already been made. But Moraga residents can still weigh in on the draft "Vision Concept" created by a Town of Moraga steering committee at a public open house and discussion in January. A committee has been working with consultant Opticos Designs on defining the character of downtown Moraga through proposed zoning changes in the Moraga Center Specific Plan.
 The steering committee was appointed six months ago to work with the consultant on proposals on such topics as road connectivity in the area, integrating new public space within that network of roads, requiring building fronts to face the streets and setting parking behind those buildings, creating bicycle and pedestrian networks, refining the transition between low and higher density residential by looking at topography to minimize the visual impact, and proposing housing types to fit the town's character.
The steering committee was appointed six months ago to work with the consultant on proposals on such topics as road connectivity in the area, integrating new public space within that network of roads, requiring building fronts to face the streets and setting parking behind those buildings, creating bicycle and pedestrian networks, refining the transition between low and higher density residential by looking at topography to minimize the visual impact, and proposing housing types to fit the town's character.
 In 2007 the town of Moraga adopted a specific plan for its downtown area located around the crossing of Moraga Way and Moraga Road. In 2015, building in this area began, although the detailed regulation for doing so, the zoning, had not yet been determined. While decisions regarding zoning will not change elements such as allowed densities or types of use, it can shape what that area will look like, if and when the property owners decide they want to build.
In 2007 the town of Moraga adopted a specific plan for its downtown area located around the crossing of Moraga Way and Moraga Road. In 2015, building in this area began, although the detailed regulation for doing so, the zoning, had not yet been determined. While decisions regarding zoning will not change elements such as allowed densities or types of use, it can shape what that area will look like, if and when the property owners decide they want to build.
 "We are using a zoning method called form-based-zoning," explains Planning Director Ellen Clark who secured grant money to conduct the process. "It is about what people want to see, and writing a code that will foster predictable built results." Right now an area might simply be defined by density and type of construction, but the specific plan says nothing about setbacks, visual impact, or style. The new code will address elements such as internal connecting roads, types of building along the creek, height, number of stories, and public and private open space.
"We are using a zoning method called form-based-zoning," explains Planning Director Ellen Clark who secured grant money to conduct the process. "It is about what people want to see, and writing a code that will foster predictable built results." Right now an area might simply be defined by density and type of construction, but the specific plan says nothing about setbacks, visual impact, or style. The new code will address elements such as internal connecting roads, types of building along the creek, height, number of stories, and public and private open space.
 These elements, aimed more at creating a vision for the future of Moraga, will be presented at the public open house in January. The exact date has not been finalized, but will be posted on the Town of Moraga website at moraga.ca.us. "The open house will be followed by a special joint public meeting of the Design Review Board and Planning Commission to review and discuss the vision concept," said Clark.
These elements, aimed more at creating a vision for the future of Moraga, will be presented at the public open house in January. The exact date has not been finalized, but will be posted on the Town of Moraga website at moraga.ca.us. "The open house will be followed by a special joint public meeting of the Design Review Board and Planning Commission to review and discuss the vision concept," said Clark.
 Once the vision concept is approved by the community, the planning team will translate it into precise building standards that new developments will need to follow. Projects already approved, such as the City Ventures development along Moraga Way, will be exempt from the new zoning.
Once the vision concept is approved by the community, the planning team will translate it into precise building standards that new developments will need to follow. Projects already approved, such as the City Ventures development along Moraga Way, will be exempt from the new zoning.

|
|
|
|
|
|
|
|
|
| |
|
|
|
|


