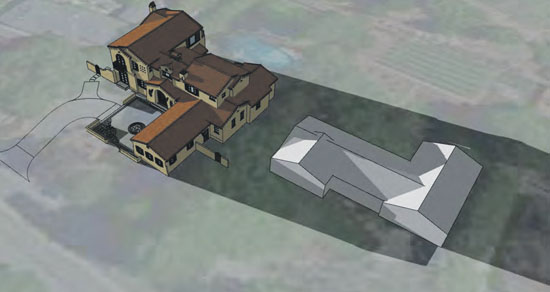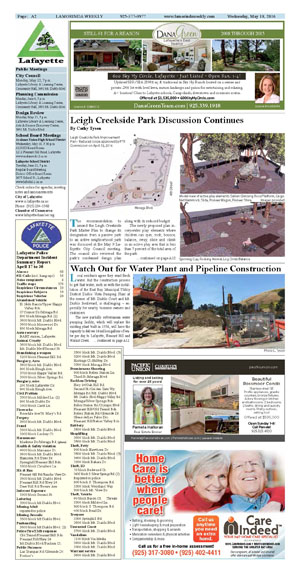|
|
Published May 18th, 2016
|
Planning Commission Nixes Large New Home on Rheem
|
|
| By Sophie Braccini |
 |
| Image provided |
No harmony with the neighborhood, out of character on a scenic corridor - these were some of the elements found to be non- compliant by the Moraga Planning Commission for a 4,600-square- foot home proposed on Rheem Boulevard. The decision was based on the town's design guidelines rather than strict rules, an avenue the design review board did not pursue and that may create a precedent.
 The frustrated property owner, Richard Yu, along with his representative Steve Cheng, made a passionate plea to the commission for his dream home. He explained that the process had been continuing for over a year and that they had complied with every Moraga rule, as well as with the DRB's requests.
The frustrated property owner, Richard Yu, along with his representative Steve Cheng, made a passionate plea to the commission for his dream home. He explained that the process had been continuing for over a year and that they had complied with every Moraga rule, as well as with the DRB's requests.
 Though sympathetic with the property owners, the planning commissioners denied the application.
Though sympathetic with the property owners, the planning commissioners denied the application.
 Where the DRB members had seen a well-designed house that complied with Moraga's regulation, the planning commissioners saw a mansion out of character with a neighborhood made of less than 2,000-square foot ranch homes, and a proposed home that blocked ridge views and negatively impacted the neighbors.
Where the DRB members had seen a well-designed house that complied with Moraga's regulation, the planning commissioners saw a mansion out of character with a neighborhood made of less than 2,000-square foot ranch homes, and a proposed home that blocked ridge views and negatively impacted the neighbors.
 The commissioners first decided that the new home should not be considered a remodel since it would be completely redone. It means that it should abide by new Moraga regulations that require 20-foot setbacks on both sides, rather than the 10-foot county rules in effect when the old home was built. New commissioner Kymberleigh Korpus said it was clear to her this was a teardown, and all other commissioners agreed with her.
The commissioners first decided that the new home should not be considered a remodel since it would be completely redone. It means that it should abide by new Moraga regulations that require 20-foot setbacks on both sides, rather than the 10-foot county rules in effect when the old home was built. New commissioner Kymberleigh Korpus said it was clear to her this was a teardown, and all other commissioners agreed with her.
 The commissioners extensively analyzed the compatibility of the new home with the neighborhood. This concept is part of the design guidelines, but since it is a subjective notion planners do not always use it. Commissioner Ravi Mallela explained that the guidelines have been written to maintain harmony within neighborhoods and that the design should be reviewed.
The commissioners extensively analyzed the compatibility of the new home with the neighborhood. This concept is part of the design guidelines, but since it is a subjective notion planners do not always use it. Commissioner Ravi Mallela explained that the guidelines have been written to maintain harmony within neighborhoods and that the design should be reviewed.
 The shadow study showed that the closest neighbors were losing an hour-and-a-half of sunlight because of the second story so close to their home. The commissioners also believed that adding such a large and different home among the smaller ranch-style houses would diminish the value of these homes. The commissioners expect that both negative impacts should be changed.
The shadow study showed that the closest neighbors were losing an hour-and-a-half of sunlight because of the second story so close to their home. The commissioners also believed that adding such a large and different home among the smaller ranch-style houses would diminish the value of these homes. The commissioners expect that both negative impacts should be changed.
 The commissioners also questioned the style of the home. The new proposed construction would be a brightly colored Spanish/Mediterranean building, with metal balconies and many architectural details. All the commissioners agreed that it was a beautiful project, but it differed from the feel along the Moraga scenic corridor. Korpus said that Moraga did not want to become Blackhawk, and acting chair Tom Marnane said the new construction would not blend in and was at odds with Moraga's semi-rural character.
The commissioners also questioned the style of the home. The new proposed construction would be a brightly colored Spanish/Mediterranean building, with metal balconies and many architectural details. All the commissioners agreed that it was a beautiful project, but it differed from the feel along the Moraga scenic corridor. Korpus said that Moraga did not want to become Blackhawk, and acting chair Tom Marnane said the new construction would not blend in and was at odds with Moraga's semi-rural character.
 The planning commission asked the Yu family to come back with a new project, which size would be more consistent with the neighborhood, that would respect the 20-foot setback and would blend in harmoniously with the hill and the neighborhood. They added they would not oppose a second story and expansion of the home, but that it had to be done in the "spirit of Moraga's character."
The planning commission asked the Yu family to come back with a new project, which size would be more consistent with the neighborhood, that would respect the 20-foot setback and would blend in harmoniously with the hill and the neighborhood. They added they would not oppose a second story and expansion of the home, but that it had to be done in the "spirit of Moraga's character."
 After the meeting, Mike Hollingsworth, who is the closest neighbor to the Yu property, said that he and his wife were pleased that the planning commission had set boundaries for out-of-scale construction in residential neighborhoods, especially in the scenic corridor.
After the meeting, Mike Hollingsworth, who is the closest neighbor to the Yu property, said that he and his wife were pleased that the planning commission had set boundaries for out-of-scale construction in residential neighborhoods, especially in the scenic corridor.
 "It's unfortunate that we have had to go through this process for the past year and that our neighbors weren't given better direction at the onset so that they could develop a workable design for a more comfortable home," he added.
"It's unfortunate that we have had to go through this process for the past year and that our neighbors weren't given better direction at the onset so that they could develop a workable design for a more comfortable home," he added.

|
|
|
|
|
|
|
|
|
| |
|
|
|
|



