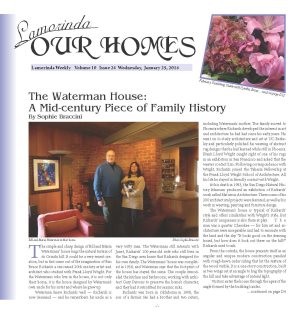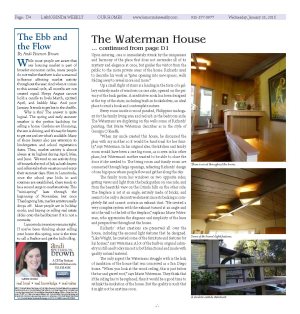| | Published January 25th, 2017
| The Waterman House: A Mid-century Piece of Family History
| | | By Sophie Braccini | 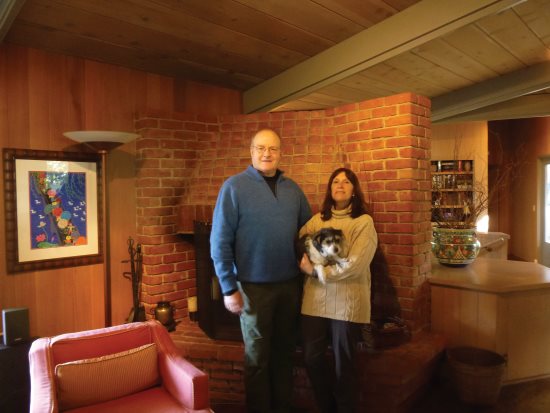 | | Bill and Maria Waterman in their home. Photo Sophie Braccini |
The simple and sharp design of Bill and Maria Watermans' house hugs the natural terrain of its Orinda hill. It could be a very recent creation, but in fact came out of the imagination of Sim Bruce Richards a renowned 20th century artist and architect who studied with Frank Lloyd Wright. For the Watermans who live in the house, it is not only their home, it is the house designed by Waterman's own uncle for his sister and where he grew up.
 Waterman knew Richards well - Richards is now deceased - and he remembers his uncle as a very witty man. The Watermans still interacts with Janet, Richards' 100-year-old wife who still lives in the San Diego area home that Richards designed for his own family. The Watermans' house was completed in 1958, and Waterman says that the footprint of the house has stayed the same. The couple remodeled the kitchen and bathrooms, working with architect Gary Parsons to preserve the home's character, and they had it retrofitted for seismic risks.
Waterman knew Richards well - Richards is now deceased - and he remembers his uncle as a very witty man. The Watermans still interacts with Janet, Richards' 100-year-old wife who still lives in the San Diego area home that Richards designed for his own family. The Watermans' house was completed in 1958, and Waterman says that the footprint of the house has stayed the same. The couple remodeled the kitchen and bathrooms, working with architect Gary Parsons to preserve the home's character, and they had it retrofitted for seismic risks.
 Richards was born in Oklahoma in 1908, the son of a farmer. He had a brother and two sisters,
Richards was born in Oklahoma in 1908, the son of a farmer. He had a brother and two sisters,
 including Waterman's mother. The family moved to Phoenix where Richards developed the interest in art and architecture he had had since his early years. He went on to study architecture and art at UC Berkeley and particularly polished his weaving of abstract rug designs that he had learned while still in Phoenix. Frank Lloyd Wright caught sight of one of his rugs in an exhibition in San Francisco and asked that the weaver contact him. Following correspondence with Wright, Richards joined the Taliesin Fellowship at the Frank Lloyd Wright School of Architecture. All his life he stayed in friendly contact with Wright.
including Waterman's mother. The family moved to Phoenix where Richards developed the interest in art and architecture he had had since his early years. He went on to study architecture and art at UC Berkeley and particularly polished his weaving of abstract rug designs that he had learned while still in Phoenix. Frank Lloyd Wright caught sight of one of his rugs in an exhibition in San Francisco and asked that the weaver contact him. Following correspondence with Wright, Richards joined the Taliesin Fellowship at the Frank Lloyd Wright School of Architecture. All his life he stayed in friendly contact with Wright.
 At his death in 1983, the San Diego Natural History Museum produced an exhibition of Richards' work called Nature in Architecture. There some of his 200 architectural projects were featured, as well as his work in weaving, painting and furniture design.
At his death in 1983, the San Diego Natural History Museum produced an exhibition of Richards' work called Nature in Architecture. There some of his 200 architectural projects were featured, as well as his work in weaving, painting and furniture design.
 The Waterman's house is typical of Richards' style and offers similarities with Wright's style. But Richards' uniqueness is also there at play. The man was a quarter Cherokee - for him art and architecture were inseparable and had to resonate with the land and the sky. "It looks good on the drawing board, but how does it look out there on the hill?" Richards used to ask.
The Waterman's house is typical of Richards' style and offers similarities with Wright's style. But Richards' uniqueness is also there at play. The man was a quarter Cherokee - for him art and architecture were inseparable and had to resonate with the land and the sky. "It looks good on the drawing board, but how does it look out there on the hill?" Richards used to ask.
 From the outside, the house presents itself as an angular and unique modern construction paneled with rough-hewn cedar siding that let the texture of the wood visible. It is a one-story construction, built as two wings set at an angle to hug the topography of the hill and take advantage of natural light.
From the outside, the house presents itself as an angular and unique modern construction paneled with rough-hewn cedar siding that let the texture of the wood visible. It is a one-story construction, built as two wings set at an angle to hug the topography of the hill and take advantage of natural light.
 Visitors enter the house through the apex of the angle formed by the building's aisles. Upon entering, one is immediately struck by the uniqueness and harmony of the place that does not surrender all of its mystery and elegance at once, but guides the visitor from the public to the more private areas of the home. Richards used to describe his work as "gates opening into new spaces, walls folding away to reveal more and more."
Visitors enter the house through the apex of the angle formed by the building's aisles. Upon entering, one is immediately struck by the uniqueness and harmony of the place that does not surrender all of its mystery and elegance at once, but guides the visitor from the public to the more private areas of the home. Richards used to describe his work as "gates opening into new spaces, walls folding away to reveal more and more."
 Up a small flight of stairs is a landing in the form of a gallery entirely made of windows on one side, opened on the privacy of the back garden. A meditative nook has been designed at the top of the stairs, including built-in bookshelves, an ideal place to read a book and contemplate nature.
Up a small flight of stairs is a landing in the form of a gallery entirely made of windows on one side, opened on the privacy of the back garden. A meditative nook has been designed at the top of the stairs, including built-in bookshelves, an ideal place to read a book and contemplate nature.
 Every room inside is wood paneled, Philippine mahogany for the family living area and red ash in the bedroom aisle. The Watermans are displaying on the walls some of Richards' painting, that Marie Waterman describes as in the style of Georgia O'Keeffe.
Every room inside is wood paneled, Philippine mahogany for the family living area and red ash in the bedroom aisle. The Watermans are displaying on the walls some of Richards' painting, that Marie Waterman describes as in the style of Georgia O'Keeffe.
 "When my uncle created this house, he discussed the plan with my mother so it would be functional for her family," says Waterman. In his original idea, the kitchen and family room would have been a one big room, as is seen in his other plans, but Waterman's mother wanted to be able to close the door if she needed to. The living room and family room are connected through large openings, reflecting Richards' design of one big space where people flow and gather along the day.
"When my uncle created this house, he discussed the plan with my mother so it would be functional for her family," says Waterman. In his original idea, the kitchen and family room would have been a one big room, as is seen in his other plans, but Waterman's mother wanted to be able to close the door if she needed to. The living room and family room are connected through large openings, reflecting Richards' design of one big space where people flow and gather along the day.
 The family room has windows on two opposite sides, getting views and light from the back garden on one side, and from the beautiful view on the Orinda hills on the other side. The fireplace is set at an angle, entirely made of bricks, and seems to be only a decorative element since its backing is completely flat and cannot contain an exhaust duct. "He created a very complex system with the exhaust turned at an angle and into the wall to the left of the fireplace," explains Marie Waterman, who appreciates the elegance and simplicity of the lines and perspectives throughout the house.
The family room has windows on two opposite sides, getting views and light from the back garden on one side, and from the beautiful view on the Orinda hills on the other side. The fireplace is set at an angle, entirely made of bricks, and seems to be only a decorative element since its backing is completely flat and cannot contain an exhaust duct. "He created a very complex system with the exhaust turned at an angle and into the wall to the left of the fireplace," explains Marie Waterman, who appreciates the elegance and simplicity of the lines and perspectives throughout the house.
 Richards' other creations are preserved all over the house, including the encased light features that he designed. "Like Wright, he created some of the furniture and features for his homes," says Waterman. A lot of the built-in original cabinetry is still used today since it is both functional and made with quality natural material.
Richards' other creations are preserved all over the house, including the encased light features that he designed. "Like Wright, he created some of the furniture and features for his homes," says Waterman. A lot of the built-in original cabinetry is still used today since it is both functional and made with quality natural material.
 The only aspect the Watermans struggle with is the lack of insulation of the house that was conceived as a San Diego home. "When you look at the wood ceiling, this is just below the tar and gravel roof," says Marie Waterman. They think that if the siding has to be replaced, then it would be a good time to rethink the insulation of the house. But the quality is such that it might not be anytime soon.
The only aspect the Watermans struggle with is the lack of insulation of the house that was conceived as a San Diego home. "When you look at the wood ceiling, this is just below the tar and gravel roof," says Marie Waterman. They think that if the siding has to be replaced, then it would be a good time to rethink the insulation of the house. But the quality is such that it might not be anytime soon.

|
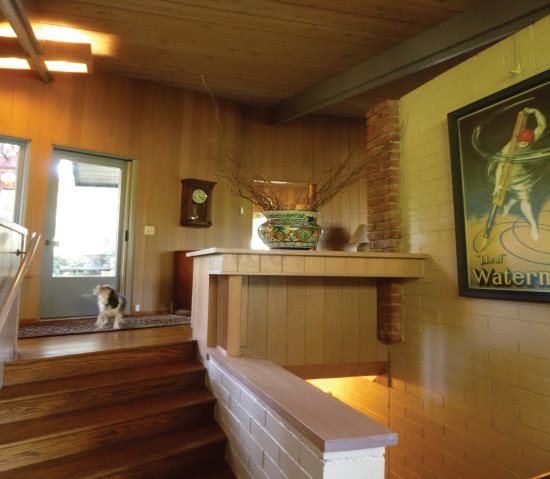 | | There is wood throughout the home. | 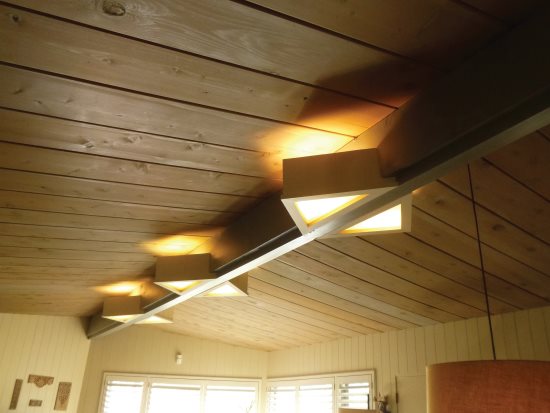 | | Some of the home's light features. | 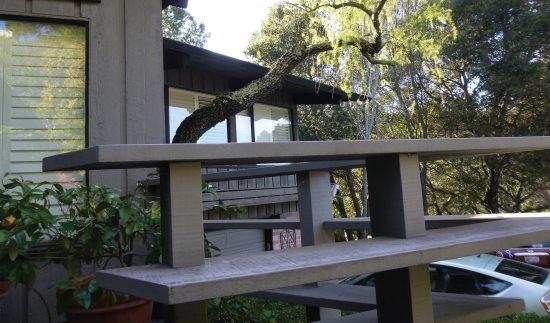 | | A modern outside statement. | | | | | | | |






