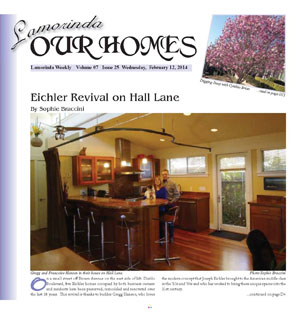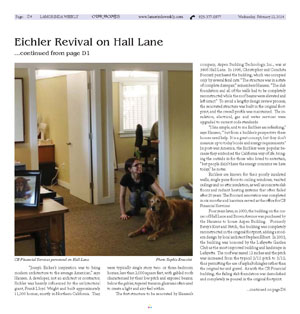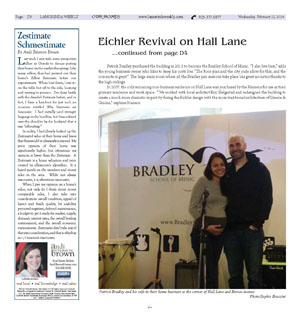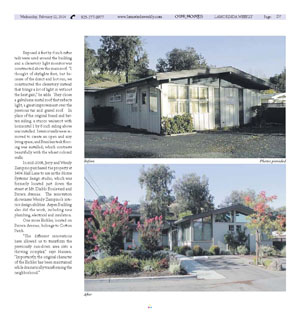|
|
Published February 12th, 2014
|
Eichler Revival on Hall Lane
|
| By Sophie Braccini |
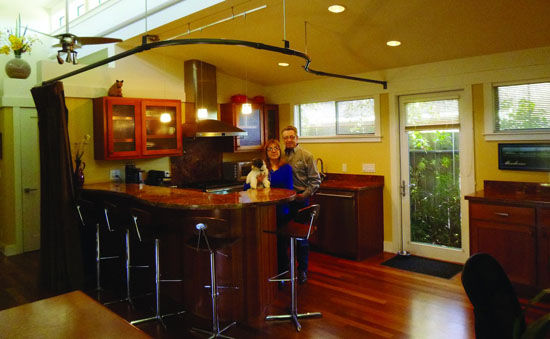 |
| Gregg and Francoise Hansen in their house on Hall Lane. Photo Sophie Braccini |
On a small street off Brown Avenue on the east side of Mt. Diablo Boulevard, five Eichler homes occupied by both business owners and residents have been preserved, remodeled and renovated over the last 18 years. This revival is thanks to builder Gregg Hansen, who loves the modern concept that Joseph Eichler brought to the American middle class in the '50s and '60s and who has worked to bring these unique spaces into the 21st century.
 "Joseph Eicher's inspiration was to bring modern architecture to the average American," says Hansen. A developer, not an architect or contractor, Eichler was heavily influenced by the architectural giant, Frank Lloyd Wright and built approximately 11,000 homes, mostly in Northern California. They were typically single story two- or three-bedroom homes, less than 2,000 square feet, with gabled roofs characterized by their low pitch and exposed beams; below the gables, tapered transom glass was often used to create a light and airy feel within.
"Joseph Eicher's inspiration was to bring modern architecture to the average American," says Hansen. A developer, not an architect or contractor, Eichler was heavily influenced by the architectural giant, Frank Lloyd Wright and built approximately 11,000 homes, mostly in Northern California. They were typically single story two- or three-bedroom homes, less than 2,000 square feet, with gabled roofs characterized by their low pitch and exposed beams; below the gables, tapered transom glass was often used to create a light and airy feel within.
 The first structure to be renovated by Hansen's company, Aspen Building Technology, Inc., was at 3406 Hall Lane. In 1996, Christopher and Conchita Boccard purchased the building, which was occupied only by several feral cats. "The structure was in a state of complete disrepair," remembers Hansen. "The slab foundation and all of the walls had to be completely reconstructed while the roof beams were elevated and left intact." To avoid a lengthy design review process, the renovated structure was built in the original footprint, and the overall profile was maintained. The insulation, electrical, gas and water services were upgraded to current code standards.
The first structure to be renovated by Hansen's company, Aspen Building Technology, Inc., was at 3406 Hall Lane. In 1996, Christopher and Conchita Boccard purchased the building, which was occupied only by several feral cats. "The structure was in a state of complete disrepair," remembers Hansen. "The slab foundation and all of the walls had to be completely reconstructed while the roof beams were elevated and left intact." To avoid a lengthy design review process, the renovated structure was built in the original footprint, and the overall profile was maintained. The insulation, electrical, gas and water services were upgraded to current code standards.
 "I like simple, and to me Eichlers are refreshing," says Hansen, "but from a builder's perspective these homes need help. It is a great concept, but they don't measure up to today's code and energy requirements." In post-war America, the Eichlers were popular because they embodied the California way of life, bringing the outside in for those who loved to entertain, "but people didn't have the energy concerns we have today," he notes.
"I like simple, and to me Eichlers are refreshing," says Hansen, "but from a builder's perspective these homes need help. It is a great concept, but they don't measure up to today's code and energy requirements." In post-war America, the Eichlers were popular because they embodied the California way of life, bringing the outside in for those who loved to entertain, "but people didn't have the energy concerns we have today," he notes.
 Eichlers are known for their poorly insulated walls, single pane floor-to-ceiling windows, vaulted ceilings and no attic insulation, as well as concrete slab floors and radiant heating systems that often failed after 20 years. The Boccard renovation was completed in six months and has since served as the office for CB Financial Services.
Eichlers are known for their poorly insulated walls, single pane floor-to-ceiling windows, vaulted ceilings and no attic insulation, as well as concrete slab floors and radiant heating systems that often failed after 20 years. The Boccard renovation was completed in six months and has since served as the office for CB Financial Services.
 Four years later, in 2000, the building on the corner of Hall Lane and Brown Avenue was purchased by the Hansens to house Aspen Building. Formerly Betsy's Knit and Stitch, this building was completely reconstructed in the original footprint, adding a modern design by local architect Stephen Elbert. In 2003, the building was honored by the Lafayette Garden Club as the most improved building and landscape in Lafayette. The roof was raised 12 inches and the pitch was increased from the typical 2/12 pitch to 3/12, thus permitting the use of asphalt shingles rather than the original tar and gravel. As with the CB Financial building, the failing slab foundation was demolished and completely re-poured in the original footprint.
Four years later, in 2000, the building on the corner of Hall Lane and Brown Avenue was purchased by the Hansens to house Aspen Building. Formerly Betsy's Knit and Stitch, this building was completely reconstructed in the original footprint, adding a modern design by local architect Stephen Elbert. In 2003, the building was honored by the Lafayette Garden Club as the most improved building and landscape in Lafayette. The roof was raised 12 inches and the pitch was increased from the typical 2/12 pitch to 3/12, thus permitting the use of asphalt shingles rather than the original tar and gravel. As with the CB Financial building, the failing slab foundation was demolished and completely re-poured in the original footprint.
 Patrick Bradley purchased the building in 2013 to become the Bradley School of Music. "I also live here," adds the young business owner who likes to keep his costs low. "The floor plan and the city code allow for this, and the commute is great." The large main room where all the Bradley jam sessions take place has great acoustics thanks to the high ceilings.
Patrick Bradley purchased the building in 2013 to become the Bradley School of Music. "I also live here," adds the young business owner who likes to keep his costs low. "The floor plan and the city code allow for this, and the commute is great." The large main room where all the Bradley jam sessions take place has great acoustics thanks to the high ceilings.
 In 2007, the only remaining non-business residence on Hall Lane was purchased by the Hansens for use as their primary residence and work space. "We worked with local architect Eric Helgestad and redesigned the building to create a much more dramatic impact by fusing the Eichler design with the more traditional architecture of Greene & Greene," explains Hansen.
In 2007, the only remaining non-business residence on Hall Lane was purchased by the Hansens for use as their primary residence and work space. "We worked with local architect Eric Helgestad and redesigned the building to create a much more dramatic impact by fusing the Eichler design with the more traditional architecture of Greene & Greene," explains Hansen.
 Exposed 4 feet by 6 inch rafter tails were used around the building and a clerestory light monitor was constructed above the main roof. "I thought of skylights first, but because of the direct and hot sun, we constructed the clerestory instead that brings a lot of light in without the heat gain," he adds. They chose a galvalume metal roof that reflects light, a great improvement over the previous tar and gravel roof. In place of the original board and batten siding, a stucco wainscot with horizontal 1 by 6 inch siding above was installed. Interior walls were removed to create an open and airy living space, and Brazilian teak flooring was installed, which contrasts beautifully with the wheat colored walls.
Exposed 4 feet by 6 inch rafter tails were used around the building and a clerestory light monitor was constructed above the main roof. "I thought of skylights first, but because of the direct and hot sun, we constructed the clerestory instead that brings a lot of light in without the heat gain," he adds. They chose a galvalume metal roof that reflects light, a great improvement over the previous tar and gravel roof. In place of the original board and batten siding, a stucco wainscot with horizontal 1 by 6 inch siding above was installed. Interior walls were removed to create an open and airy living space, and Brazilian teak flooring was installed, which contrasts beautifully with the wheat colored walls.
 In mid-2008, Jerry and Wendy Zampino purchased the property at 3404 Hall Lane to use as the Home Systems design studio, which was formerly located just down the street at Mt. Diablo Boulevard and Brown Avenue. The renovation showcases Wendy Zampino's interior design abilities. Aspen Building also did the work, including new plumbing, electrical and insulation.
In mid-2008, Jerry and Wendy Zampino purchased the property at 3404 Hall Lane to use as the Home Systems design studio, which was formerly located just down the street at Mt. Diablo Boulevard and Brown Avenue. The renovation showcases Wendy Zampino's interior design abilities. Aspen Building also did the work, including new plumbing, electrical and insulation.
 One more Eichler, located on Brown Avenue, belongs to Cotton Patch.
One more Eichler, located on Brown Avenue, belongs to Cotton Patch.
 "The different renovations have allowed us to transform the previously run-down area into a thriving complex," says Hansen. "Importantly, the original character of the Eichler has been maintained while dramatically transforming the neighborhood."
"The different renovations have allowed us to transform the previously run-down area into a thriving complex," says Hansen. "Importantly, the original character of the Eichler has been maintained while dramatically transforming the neighborhood."

|
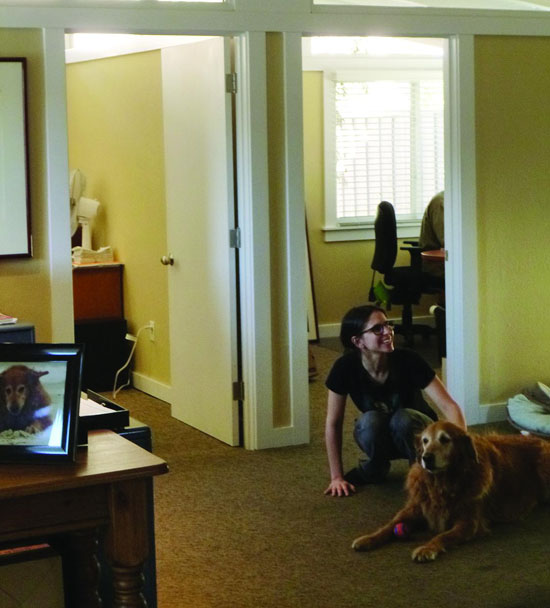 |
| CB Financial Services personnel on Hall Lane. Photo Sophie Braccini |
 |
| Patrick Bradley and his wife in their home business at the corner of Hall Lane and Brown Avenue. Photo Sophie Braccini |
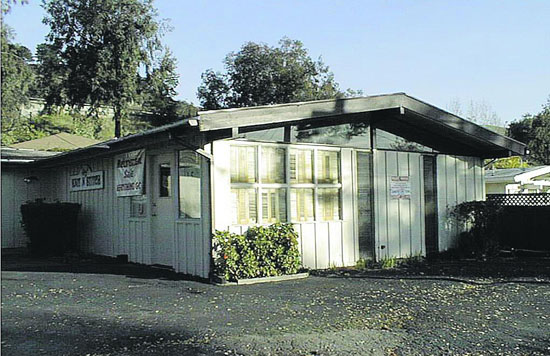 |
| Before Photos provided |
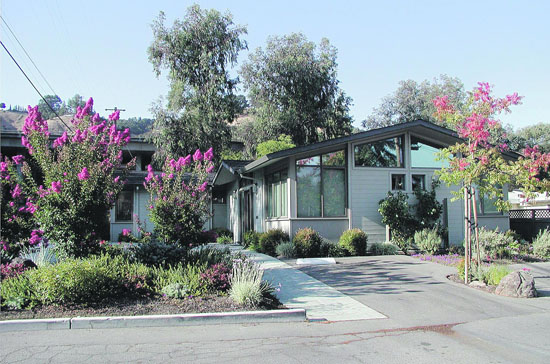 |
| After |
|
|
|







