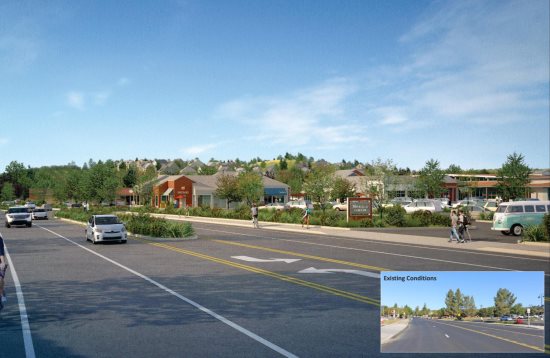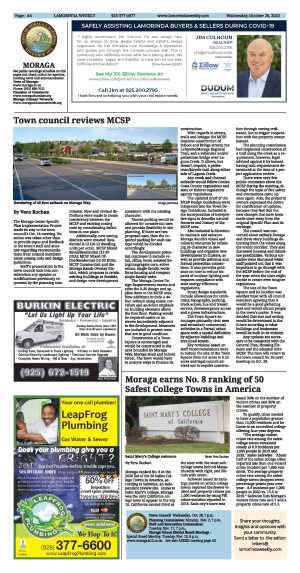| | Published October 28th, 2020
| Town council reviews MCSP
| | | By Vera Kochan |  | | Rendering of 40-foot setback on Moraga Way. Image provided |
The Moraga Center Specific Plan Implementation Project made its way to the town council's Oct. 14 meeting. No action was taken other than to provide input and feedback to the town's staff and attorney regarding recommendations from council members about zoning code and design guidelines.
 Staff's presentation to the town council took into consideration any updates or modifications previously requested by the planning commission. New and revised definitions were made to create consistency between the MCSP and existing zoning code by consolidating definitions in one place.
Staff's presentation to the town council took into consideration any updates or modifications previously requested by the planning commission. New and revised definitions were made to create consistency between the MCSP and existing zoning code by consolidating definitions in one place.
 Additionally, new zoning districts were created: Residential R-12 (10-12 dwelling units per acre); MCSP Mixed Retail/Residential (12-20 DUA); MCSP Mixed Office/Residential (12-20 DUA); MCSP Commercial; and the Moraga Ranch Overlay District, which proposes to retain existing buildings as feasible, and design new development consistent with the existing character.
Additionally, new zoning districts were created: Residential R-12 (10-12 dwelling units per acre); MCSP Mixed Retail/Residential (12-20 DUA); MCSP Mixed Office/Residential (12-20 DUA); MCSP Commercial; and the Moraga Ranch Overlay District, which proposes to retain existing buildings as feasible, and design new development consistent with the existing character.
 Shared parking would be allowed for commercial uses and provide flexibility in site planning. If there are two proposed uses, then the required parking for each use type would be divided accordingly.
Shared parking would be allowed for commercial uses and provide flexibility in site planning. If there are two proposed uses, then the required parking for each use type would be divided accordingly.
 The development potential continues to include retail, office, hotel, assisted living/congregate care, active senior, single-family, workforce housing and compact single-family units.
The development potential continues to include retail, office, hotel, assisted living/congregate care, active senior, single-family, workforce housing and compact single-family units.
 The Moraga Center Design Requirements moves and edits the R-20 design and applies them to the MCSP area. New additions include a 40-foot setback along scenic corridors and an 8-foot stepback on building elements above the first floor. Parking would be required onsite or on streets immediately adjacent to the development. Measures are included to protect trees that are in good condition.
The Moraga Center Design Requirements moves and edits the R-20 design and applies them to the MCSP area. New additions include a 40-foot setback along scenic corridors and an 8-foot stepback on building elements above the first floor. Parking would be required onsite or on streets immediately adjacent to the development. Measures are included to protect trees that are in good condition.
 Construction of a Town Square is encouraged and would be constructed in the area bounded by Moraga Way, Moraga Road and School Street. The town would have to analyze ways to finance its construction.
Construction of a Town Square is encouraged and would be constructed in the area bounded by Moraga Way, Moraga Road and School Street. The town would have to analyze ways to finance its construction.
 With regards to streets, trails and bridges the MCSP requires construction of School and Bridge streets; the Lafayette/Moraga Regional Trail; and a vehicular and/or pedestrian bridge over Laguna Creek. It allows, but doesn't require, a pedestrian/bicycle trail along either side of Laguna Creek.
With regards to streets, trails and bridges the MCSP requires construction of School and Bridge streets; the Lafayette/Moraga Regional Trail; and a vehicular and/or pedestrian bridge over Laguna Creek. It allows, but doesn't require, a pedestrian/bicycle trail along either side of Laguna Creek.
 Any creek and channel setbacks would follow Contra Costa County regulations and state or federal regulatory agency regulations.
Any creek and channel setbacks would follow Contra Costa County regulations and state or federal regulatory agency regulations.
 The updated draft of the MCSP Design Guidelines were integrated into the Town Design Guidelines. Included is the incorporation of interpretive signs to describe natural features and history of the MCSP area.
The updated draft of the MCSP Design Guidelines were integrated into the Town Design Guidelines. Included is the incorporation of interpretive signs to describe natural features and history of the MCSP area.
 Also included is direction to maintain and enhance Moraga Ranch's visual and cultural resources by reflecting its character in new buildings and organize new development in clusters, as well as provide informal and formal pedestrian connections. It also provides guidance on how to reduce impacts of outdoor lighting and requires compliance with state energy efficiency regulations.
Also included is direction to maintain and enhance Moraga Ranch's visual and cultural resources by reflecting its character in new buildings and organize new development in clusters, as well as provide informal and formal pedestrian connections. It also provides guidance on how to reduce impacts of outdoor lighting and requires compliance with state energy efficiency regulations.
 Street design standards include allowances for continuity, topography, parking, truck access, bus and transit service, fire/emergency access and a green infrastructure.
Street design standards include allowances for continuity, topography, parking, truck access, bus and transit service, fire/emergency access and a green infrastructure.
 The Town Square encourages primarily civic uses and secondary commercial activities in a formal urban space with a spatial definition by adjacent buildings and tree-lined streets.
The Town Square encourages primarily civic uses and secondary commercial activities in a formal urban space with a spatial definition by adjacent buildings and tree-lined streets.
 Key revisions based on staff recommendations were to reduce the size of the Town Square from 0.5 acres to 0.25 acres and legal council advised not to require construction through zoning ordinance, but to trigger cooperation with the property owner instead.
Key revisions based on staff recommendations were to reduce the size of the Town Square from 0.5 acres to 0.25 acres and legal council advised not to require construction through zoning ordinance, but to trigger cooperation with the property owner instead.
 The planning commission had requested construction of a trail along the creek as a requirement, however, legal advised against it by instead having trail requirements determined at the time of a project application review.
The planning commission had requested construction of a trail along the creek as a requirement, however, legal advised against it by instead having trail requirements determined at the time of a project application review.
 There were very few public comments about the MCSP during the meeting, although the topic of fire safety and evacuations came up once again. Also, the property owners expressed the desire for clarification of updates, because they feel that the new changes that have been made steer away from the original Specific Plan and its verbiage.
There were very few public comments about the MCSP during the meeting, although the topic of fire safety and evacuations came up once again. Also, the property owners expressed the desire for clarification of updates, because they feel that the new changes that have been made steer away from the original Specific Plan and its verbiage.
 The council was concerned about setback footage and three story buildings detracting from the views along the scenic corridor. They also discussed housing and mixed-use possibilities. Various scenarios were discussed while staff pointed out that it was important to go through with the MCSP before the end of the year when the state might decide to create even tougher regulations.
The council was concerned about setback footage and three story buildings detracting from the views along the scenic corridor. They also discussed housing and mixed-use possibilities. Various scenarios were discussed while staff pointed out that it was important to go through with the MCSP before the end of the year when the state might decide to create even tougher regulations.
 The size of the Town Square and its location was another topic with all council members agreeing that it would be a good gathering spot and would attract people to the town's center. It was decided that size and setting would be determined in the future according to what buildings and businesses would be built in its vicinity.
The size of the Town Square and its location was another topic with all council members agreeing that it would be a good gathering spot and would attract people to the town's center. It was decided that size and setting would be determined in the future according to what buildings and businesses would be built in its vicinity.
 Any updates are necessary to be consistent with the General Plan, Housing Element and the adopted 2010 MCSP. The item will return to the town council for its next meeting on Oct. 28.
Any updates are necessary to be consistent with the General Plan, Housing Element and the adopted 2010 MCSP. The item will return to the town council for its next meeting on Oct. 28. |
| | | | | | | | | | | | |



