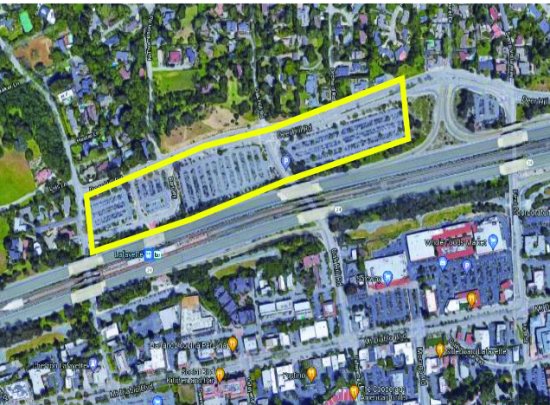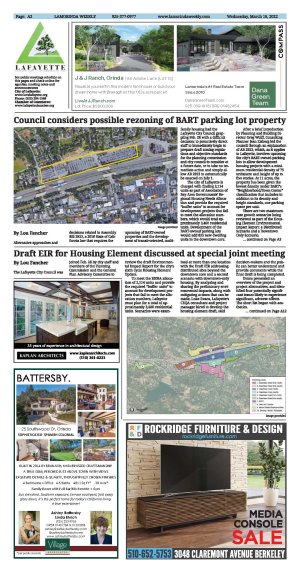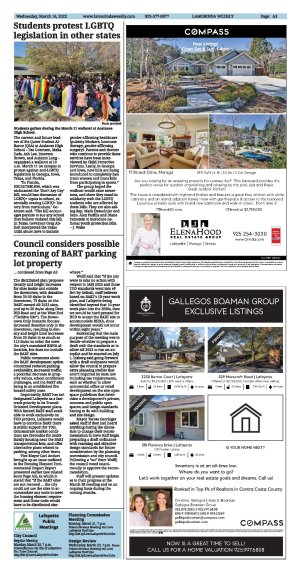| | Published March 16th, 2022
| Council considers possible rezoning of BART parking lot property
| | | By Lou Fancher |  | | Image provided |
Alternative approaches and decisions related to Assembly Bill 2923, a 2018 State of California law that requires the upzoning of BART-owned properties and the development of transit-oriented, multi-family housing had the Lafayette City Council grappling Feb. 28 with a difficult decision: to proactively direct staff to immediately begin to prepare draft zoning regulations and objective standards for the planning commission and city council to consider at a future date, or to take no immediate action and simply allow AB 2923 to automatically be enacted on July 1.
 The city of Lafayette is charged with finding 2,114 units as part of Association of Bay Area Governments' Regional Housing Needs Allocation and provide the required "buffer units" to account for development projects that fail to meet the allocation numbers, which would total approximately 3,400 residential units. Development of the BART-owned parking lots would add 825 new dwelling units in the downtown core.
The city of Lafayette is charged with finding 2,114 units as part of Association of Bay Area Governments' Regional Housing Needs Allocation and provide the required "buffer units" to account for development projects that fail to meet the allocation numbers, which would total approximately 3,400 residential units. Development of the BART-owned parking lots would add 825 new dwelling units in the downtown core.
 After a brief introduction by Planning and Building Director Greg Wolff, Consulting Planner Jean Eisberg led the council through an explanation of AB 2923, which, as it applies to Lafayette, involves upzoning the city's BART-owned parking lots to allow development housing projects with a minimum residential density of 75 units/acre and height of up to five stories. At 11 acres, the property has been given the lowest density under BART's "Neighborhood/Town Center" classification that includes in addition to its density and height standards, one parking space per unit.
After a brief introduction by Planning and Building Director Greg Wolff, Consulting Planner Jean Eisberg led the council through an explanation of AB 2923, which, as it applies to Lafayette, involves upzoning the city's BART-owned parking lots to allow development housing projects with a minimum residential density of 75 units/acre and height of up to five stories. At 11 acres, the property has been given the lowest density under BART's "Neighborhood/Town Center" classification that includes in addition to its density and height standards, one parking space per unit.
 There are two maximum-case growth scenarios being reviewed as part of the Housing Element Environmental Impact Report: a Distributed Scenario and a Downtown Only Scenario. The distributed plan proposes density and height increases for sites inside and outside the downtown, with densities from 35-50 du/ac in the downtown, 75 du/ac on the BART-owned AB 2923 sites, and up to 20 du/ac along Deer Hill Road and at the West End ("DeSilva Site"). The Downtown Only Scenario focuses increased densities only in the downtown, resulting in density and height limit increases from 35 du/ac to as much as 115 du/ac in order the meet the city's mandated RHNA allocation, but does not include the BART sites.
There are two maximum-case growth scenarios being reviewed as part of the Housing Element Environmental Impact Report: a Distributed Scenario and a Downtown Only Scenario. The distributed plan proposes density and height increases for sites inside and outside the downtown, with densities from 35-50 du/ac in the downtown, 75 du/ac on the BART-owned AB 2923 sites, and up to 20 du/ac along Deer Hill Road and at the West End ("DeSilva Site"). The Downtown Only Scenario focuses increased densities only in the downtown, resulting in density and height limit increases from 35 du/ac to as much as 115 du/ac in order the meet the city's mandated RHNA allocation, but does not include the BART sites.
 Public comments about the BART development option concerned reduced parking availability, increased traffic, a potential decrease in property values, school enrollment challenges, and the BART site being in an established fire hazard safety zone.
Public comments about the BART development option concerned reduced parking availability, increased traffic, a potential decrease in property values, school enrollment challenges, and the BART site being in an established fire hazard safety zone.
 Importantly, BART has not designated Lafayette as a fast-track priority in its Transit-Oriented Development plans. With limited BART staff available to work exclusively on TOD projects, Lafayette would have to convince BART there is public support for TOD, demonstrate market conditions are favorable for multifamily housing near the BART transportation hub, and offer alternative plans related to parking, among other items.
Importantly, BART has not designated Lafayette as a fast-track priority in its Transit-Oriented Development plans. With limited BART staff available to work exclusively on TOD projects, Lafayette would have to convince BART there is public support for TOD, demonstrate market conditions are favorable for multifamily housing near the BART transportation hub, and offer alternative plans related to parking, among other items.
 Vice Mayor Carl Anduri brought up an issue outlined in the Housing Element Environmental Impact Report presented earlier (see related story Page A2), in which it stated that "if the BART sites are not rezoned . the city could not use the sites to accommodate any units to meet the housing element requirement and those units would have to be distributed elsewhere."
Vice Mayor Carl Anduri brought up an issue outlined in the Housing Element Environmental Impact Report presented earlier (see related story Page A2), in which it stated that "if the BART sites are not rezoned . the city could not use the sites to accommodate any units to meet the housing element requirement and those units would have to be distributed elsewhere."
 Wolff said that "if the city were to take no action with respect to [AB] 2923 and those TOD standards went into effect by default, staff believes based on BART's 10-year work plan, and Lafayette being identified beyond that 10-year work plan into the 2030s, then we would be hard pressed for HCD to accept the BART site to accommodate RHNA, since development would not occur within eight years."
Wolff said that "if the city were to take no action with respect to [AB] 2923 and those TOD standards went into effect by default, staff believes based on BART's 10-year work plan, and Lafayette being identified beyond that 10-year work plan into the 2030s, then we would be hard pressed for HCD to accept the BART site to accommodate RHNA, since development would not occur within eight years."
 Reiterating that the main purpose of the meeting was to decide whether to prepare a draft with the standards or to allow AB 2923 to run on autopilot and be enacted on July 1, Eisberg said going forward with a draft ordinance would allow the council to prepare extra planning studies that aren't required by state law including use requirements, such as whether to allow commercial office or retail development on the site; open space guidelines that determine a development's private, common and public open spaces; and design standards having to do with building and site design.
Reiterating that the main purpose of the meeting was to decide whether to prepare a draft with the standards or to allow AB 2923 to run on autopilot and be enacted on July 1, Eisberg said going forward with a draft ordinance would allow the council to prepare extra planning studies that aren't required by state law including use requirements, such as whether to allow commercial office or retail development on the site; open space guidelines that determine a development's private, common and public open spaces; and design standards having to do with building and site design.
 Mayor Teresa Gerringer asked staff if they had heard anything during the discussion to change their recommendation to have staff begin preparing a draft ordinance with rezoning and objective design standards for future consideration by the planning commission and city council. Following a "no" from Wolff, the council voted unanimously to approve the recommendation.
Mayor Teresa Gerringer asked staff if they had heard anything during the discussion to change their recommendation to have staff begin preparing a draft ordinance with rezoning and objective design standards for future consideration by the planning commission and city council. Following a "no" from Wolff, the council voted unanimously to approve the recommendation.
 Staff will present updates as to their progress at the March 28 meeting and on an ongoing basis during the coming months.
Staff will present updates as to their progress at the March 28 meeting and on an ongoing basis during the coming months. |
| | | | | | | | | | | | |




