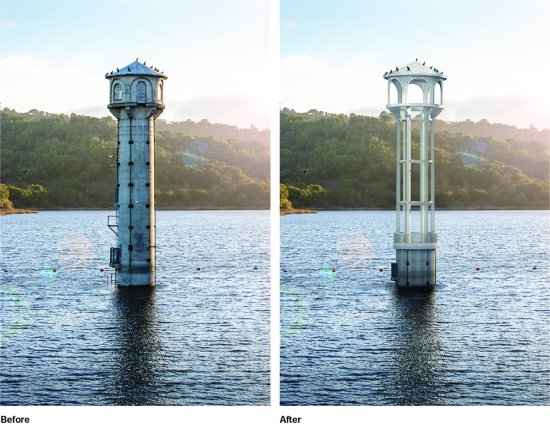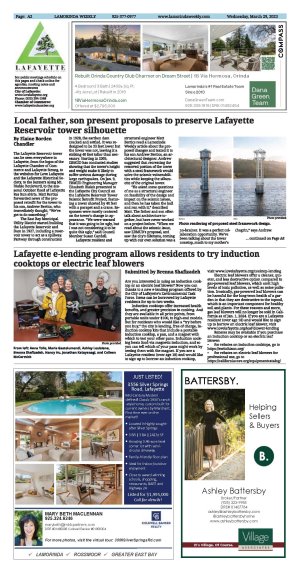| | Published March 29th, 2023
| Local father, son present proposals to preserve Lafayette Reservoir tower silhouette
| | | By Elaine Borden Chandler |  | | Photo rendering of proposed steel framework design. Photo provided |
The Lafayette Reservoir tower can be seen everywhere in Lafayette, from the logos of the Lafayette Chamber of Commerce and Lafayette Strong, to the websites for Love Lafayette and the Lafayette Historical Society, to the banners along Mt. Diablo Boulevard, to the seasonal October flood of Lafayette Res Run shirts. Matt Bertics forwarded news of the proposed retrofit for the tower to his son, Andrew Bertics, who immediately thought, "We've got to do something."
 The East Bay Municipal Utility District started building the Lafayette Reservoir and Dam in 1927, including a reservoir tower to act as a spillway. Partway through construction in 1928, the earthen dam cracked and settled. It was redesigned to be 33 feet lower but the tower was not, leaving it a striking 40 feet taller than necessary. Starting in 2005, EBMUD has conducted studies showing that the tower's height and weight make it likely to suffer serious damage during large earthquakes. On Jan. 9, EBMUD Engineering Manager Elizabeth Bialek presented to the Lafayette City Council on the Lafayette Reservoir Tower Seismic Retrofit Project, featuring a tower shorted by 40 feet with a parapet and a crane. Responses were mostly centered on the tower's change in appearance. "We were warned that it was going to be ugly, but I was not considering it to be quite this ugly," said Council Member Susan Candell.
The East Bay Municipal Utility District started building the Lafayette Reservoir and Dam in 1927, including a reservoir tower to act as a spillway. Partway through construction in 1928, the earthen dam cracked and settled. It was redesigned to be 33 feet lower but the tower was not, leaving it a striking 40 feet taller than necessary. Starting in 2005, EBMUD has conducted studies showing that the tower's height and weight make it likely to suffer serious damage during large earthquakes. On Jan. 9, EBMUD Engineering Manager Elizabeth Bialek presented to the Lafayette City Council on the Lafayette Reservoir Tower Seismic Retrofit Project, featuring a tower shorted by 40 feet with a parapet and a crane. Responses were mostly centered on the tower's change in appearance. "We were warned that it was going to be ugly, but I was not considering it to be quite this ugly," said Council Member Susan Candell.
 Lafayette resident and structural engineer Matt Bertics read a Lamorinda Weekly article about the proposed changes and texted it to his son Andrew Bertics, an architectural designer. Andrew suggested that recreating the removed portion of the tower with a steel framework would solve the seismic vulnerabilities while keeping the silhouette of the original tower.
Lafayette resident and structural engineer Matt Bertics read a Lamorinda Weekly article about the proposed changes and texted it to his son Andrew Bertics, an architectural designer. Andrew suggested that recreating the removed portion of the tower with a steel framework would solve the seismic vulnerabilities while keeping the silhouette of the original tower.
 "He asked some questions of me as a structural engineer on feasibility of the design and impact on the seismic issues, and then he has taken the ball and run with it," described Matt. The father and son often talk about architecture together, but have never worked on a project before. "When we read about the seismic issue, saw EBMUD's proposal, and saw the city's dilemma, coming up with our own solution was a no-brainer. It was a perfect collaboration opportunity. We've been talking about the tower nonstop, much to my mother's chagrin," says Andrew.
"He asked some questions of me as a structural engineer on feasibility of the design and impact on the seismic issues, and then he has taken the ball and run with it," described Matt. The father and son often talk about architecture together, but have never worked on a project before. "When we read about the seismic issue, saw EBMUD's proposal, and saw the city's dilemma, coming up with our own solution was a no-brainer. It was a perfect collaboration opportunity. We've been talking about the tower nonstop, much to my mother's chagrin," says Andrew.
 On Feb. 7, Andrew emailed his first proposal. He received a response from Director of Engineering and Construction Olujimi Yoloye at EBMUD, thanking him for his design but expressing concern that it would not address the functional need. "The approved design is the optimal height and weight to ensure the seismic safety of the tower and conduit, and any significant changes to the tower design height and weight would adversely affect the safety," Yoloye cautioned. The Bertics disagree, saying the steel framework would be significantly lighter than the current concrete structure and mounting it on the top of EBMUD's proposed tower design would adhere to their seismic needs. Nevertheless, Andrew and Matt decided to send in a shorter proposal that echoes the current tower's decorative house with inspiration from the Briones Tower's guardrail. Yoloye responded that EBMUD would consider this and other options before finalizing the design. "Understandably, it sounds like EBMUD is locked in to their current design. However, I believe there are many others in the Lamorinda community who would be disappointed to see the tower demolished," Andrew said.
On Feb. 7, Andrew emailed his first proposal. He received a response from Director of Engineering and Construction Olujimi Yoloye at EBMUD, thanking him for his design but expressing concern that it would not address the functional need. "The approved design is the optimal height and weight to ensure the seismic safety of the tower and conduit, and any significant changes to the tower design height and weight would adversely affect the safety," Yoloye cautioned. The Bertics disagree, saying the steel framework would be significantly lighter than the current concrete structure and mounting it on the top of EBMUD's proposed tower design would adhere to their seismic needs. Nevertheless, Andrew and Matt decided to send in a shorter proposal that echoes the current tower's decorative house with inspiration from the Briones Tower's guardrail. Yoloye responded that EBMUD would consider this and other options before finalizing the design. "Understandably, it sounds like EBMUD is locked in to their current design. However, I believe there are many others in the Lamorinda community who would be disappointed to see the tower demolished," Andrew said.
 Despite the uphill battle, Andrew and Matt remain hopeful, inspired by their regard for the current tower. Andrew grew up seeing the tower over the reservoir, and remains struck by its eerie appearance and poetic associations. "I distinctly remember as a kid looking at the tower and thinking that someone lived inside. There was something kind of haunting about its clouded windows and door to nowhere." Matt sees the tower as a beacon of Lafayette. "It's amazing to think that the designers of the dam and tower went to all that trouble just to add the decorative house on the top.? Think of the consideration and effort it took to build that structure up over 100 feet above the ground!" marveled Matt. "Just imagine if something beautiful can be created to replace the original tower for the next 100 years!"
Despite the uphill battle, Andrew and Matt remain hopeful, inspired by their regard for the current tower. Andrew grew up seeing the tower over the reservoir, and remains struck by its eerie appearance and poetic associations. "I distinctly remember as a kid looking at the tower and thinking that someone lived inside. There was something kind of haunting about its clouded windows and door to nowhere." Matt sees the tower as a beacon of Lafayette. "It's amazing to think that the designers of the dam and tower went to all that trouble just to add the decorative house on the top.? Think of the consideration and effort it took to build that structure up over 100 feet above the ground!" marveled Matt. "Just imagine if something beautiful can be created to replace the original tower for the next 100 years!"
 EBMUD is accepting community input on the retrofit of the Lafayette Reservoir tower until May 1, in particular for comments and suggestions on aesthetic designs for the concrete parapet. They can be reached at construction-east@ebmud.com.
EBMUD is accepting community input on the retrofit of the Lafayette Reservoir tower until May 1, in particular for comments and suggestions on aesthetic designs for the concrete parapet. They can be reached at construction-east@ebmud.com. |
| | | | | | | | | | | | |




