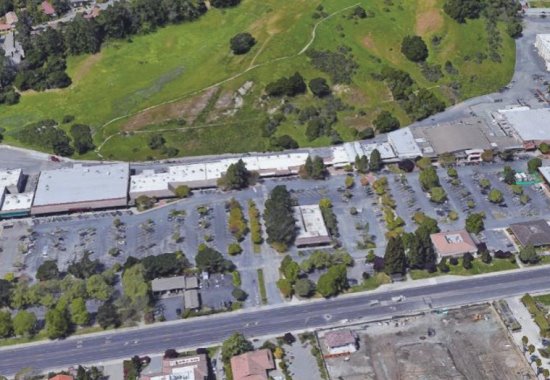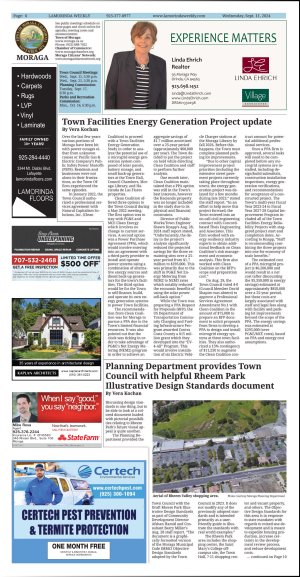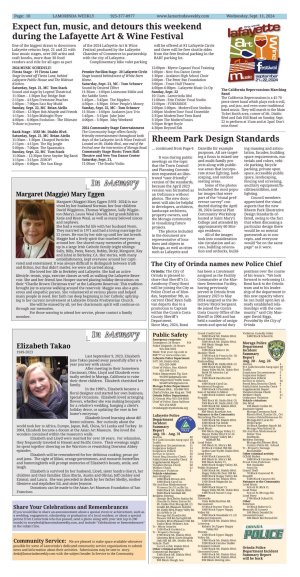| | Published September 11th, 2024
| Planning Department provides Town Council with helpful Rheem Park Illustrative Design Standards document
| | | By Vera Kochan |  | | Aerial of Rheem Valley shopping area. Photo courtesy Moraga Planning Department |
Discussing design standards is one thing, but to be able to look at a colored document loaded with pictorial possibilities relating to Rheem Park's future visual appeal is quite another.
 The Planning Department provided the Town Council with the Draft Rheem Park Illustrative Design Standards as part of Community Development Director Afshan Hamid and Consultant Barry Miller's Aug. 28 staff report. "The document is a graphically formatted version of the Moraga Municipal Code (MMC) Objective Design Standards adopted by the Town Council in 2023. It does not modify any of the previously adopted standards and is intended primarily as a user-friendly guide to illustrate the standards with real world examples."
The Planning Department provided the Town Council with the Draft Rheem Park Illustrative Design Standards as part of Community Development Director Afshan Hamid and Consultant Barry Miller's Aug. 28 staff report. "The document is a graphically formatted version of the Moraga Municipal Code (MMC) Objective Design Standards adopted by the Town Council in 2023. It does not modify any of the previously adopted standards and is intended primarily as a user-friendly guide to illustrate the standards with real world examples."
 The Rheem Park area includes the shopping center, the Saint Mary's College off-campus site, the Town Hall, 7-11 shopping center and vacant property, and others. The Objective Design Standards for this area is in response to state mandates with regards to mixed-use development and is meant to expedite housing production, increase certainty in the development review process, and reduce development costs.
The Rheem Park area includes the shopping center, the Saint Mary's College off-campus site, the Town Hall, 7-11 shopping center and vacant property, and others. The Objective Design Standards for this area is in response to state mandates with regards to mixed-use development and is meant to expedite housing production, increase certainty in the development review process, and reduce development costs.
 It was during public meetings on the topic that the Town Council and Planning Commission requested an illustrated "user-friendly" version of the standards, because the April 2023 version was formatted as an Ordinance without photos. The new document will also be helpful to developers, architects, landscape architects, property owners, and the Moraga community in visualizing future projects.
It was during public meetings on the topic that the Town Council and Planning Commission requested an illustrated "user-friendly" version of the standards, because the April 2023 version was formatted as an Ordinance without photos. The new document will also be helpful to developers, architects, landscape architects, property owners, and the Moraga community in visualizing future projects.
 The photos included in the document are representative of locations and objects in Moraga, as well as cities such as Lafayette and Danville for example purposes. All are targeting a focus to mixed-use and multi-family projects along with public-use areas that incorporate street lighting, landscaping, and outdoor seating areas.
The photos included in the document are representative of locations and objects in Moraga, as well as cities such as Lafayette and Danville for example purposes. All are targeting a focus to mixed-use and multi-family projects along with public-use areas that incorporate street lighting, landscaping, and outdoor seating areas.
 Some of the photos included the most popular images that were part of the "visual preference survey" conducted during the April 30, 2024 General Plan Community Workshop hosted at Saint Mary's College and attended by approximately 60 Moraga residents.
Some of the photos included the most popular images that were part of the "visual preference survey" conducted during the April 30, 2024 General Plan Community Workshop hosted at Saint Mary's College and attended by approximately 60 Moraga residents.
 All of the images took into consideration site circulation and access, building orientation and setbacks, building massing and articulation, facades, building space requirements, materials and colors, vehicle parking, bicycle parking, private open space, accessible public space, landscaping, fencing and screening, ancillary equipment/facilities/utilities, and lighting.
All of the images took into consideration site circulation and access, building orientation and setbacks, building massing and articulation, facades, building space requirements, materials and colors, vehicle parking, bicycle parking, private open space, accessible public space, landscaping, fencing and screening, ancillary equipment/facilities/utilities, and lighting.
 Council members appreciated the visual aspects that the new Rheem Park Illustrative Design Standards offered, owing to the fact that when discussing a particular design there would be no mental guesswork as to concepts, and everyone would "be on the same page" as it were.
Council members appreciated the visual aspects that the new Rheem Park Illustrative Design Standards offered, owing to the fact that when discussing a particular design there would be no mental guesswork as to concepts, and everyone would "be on the same page" as it were. |
| | | | | | | | | | | | |



